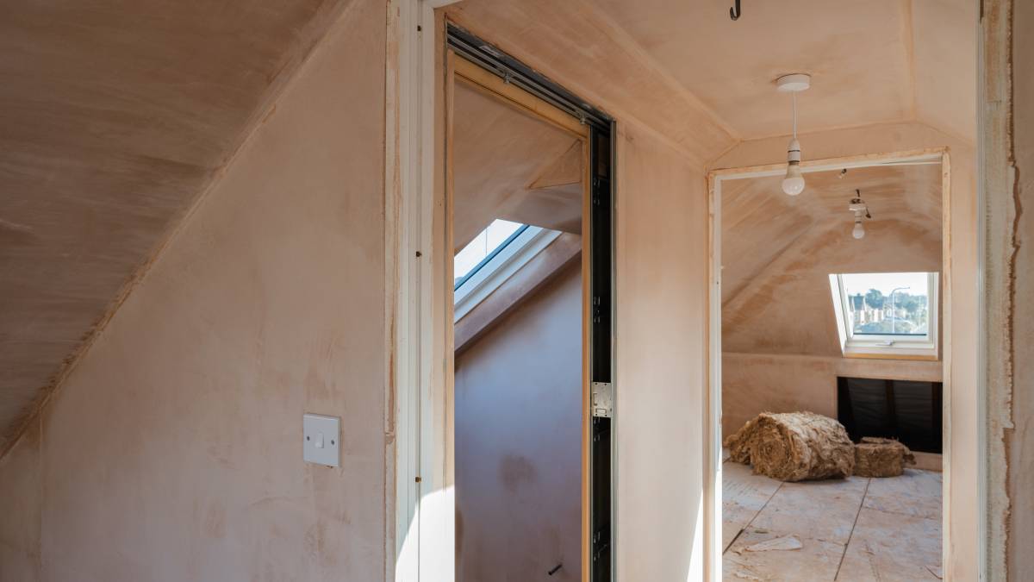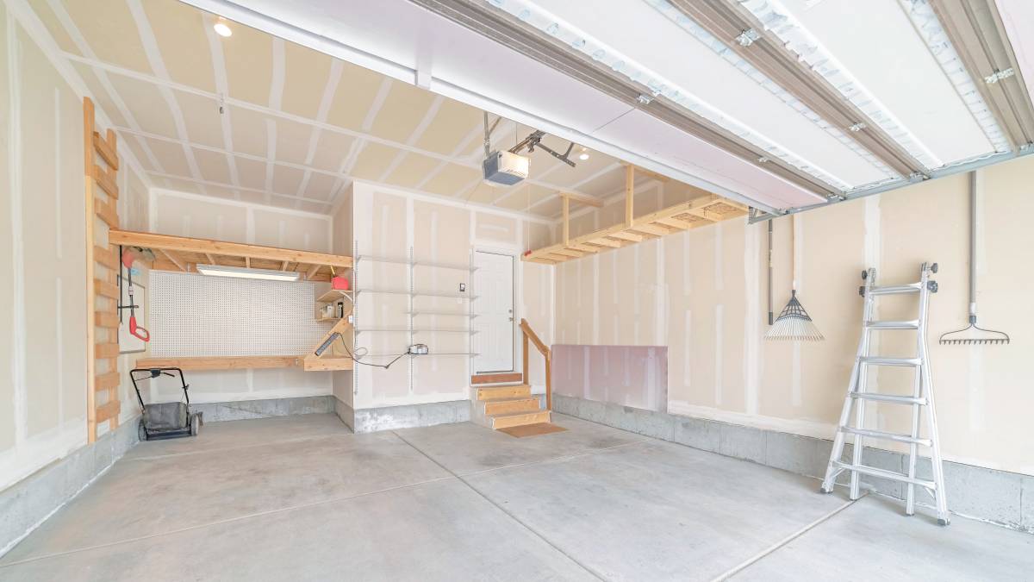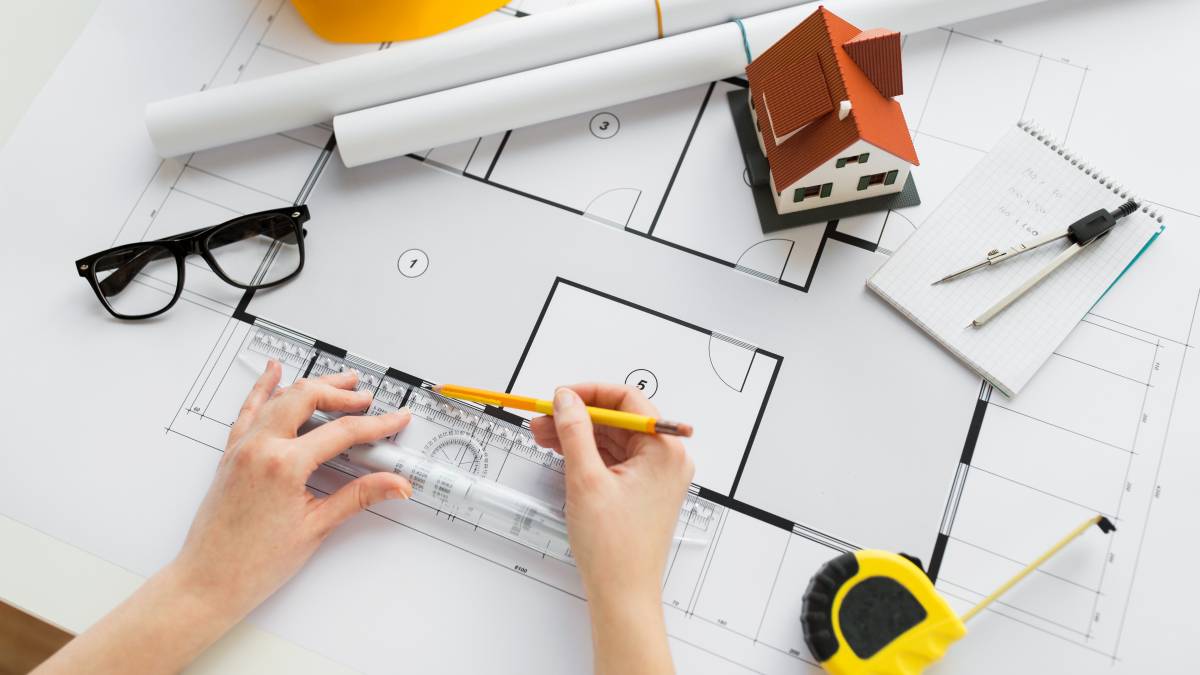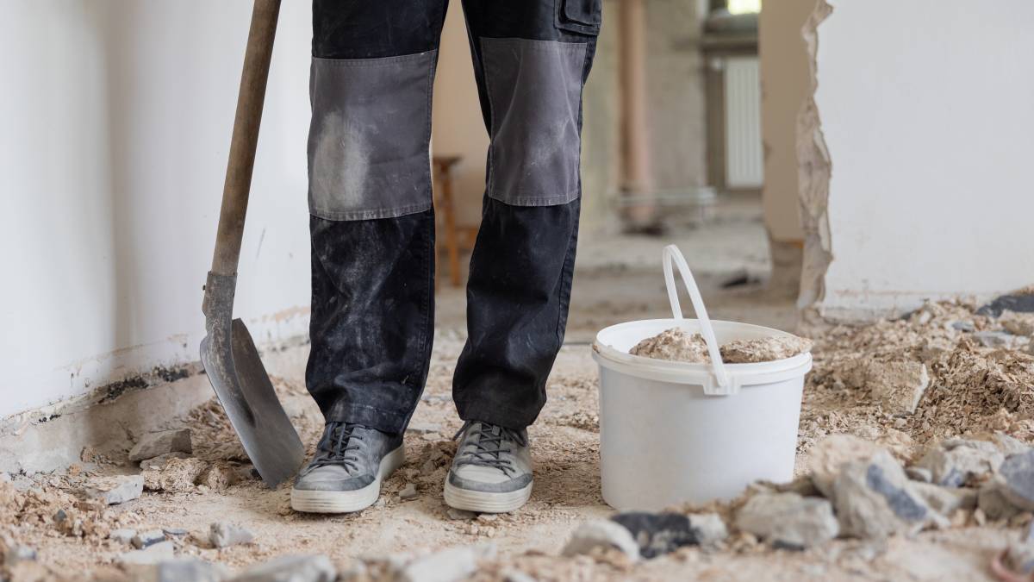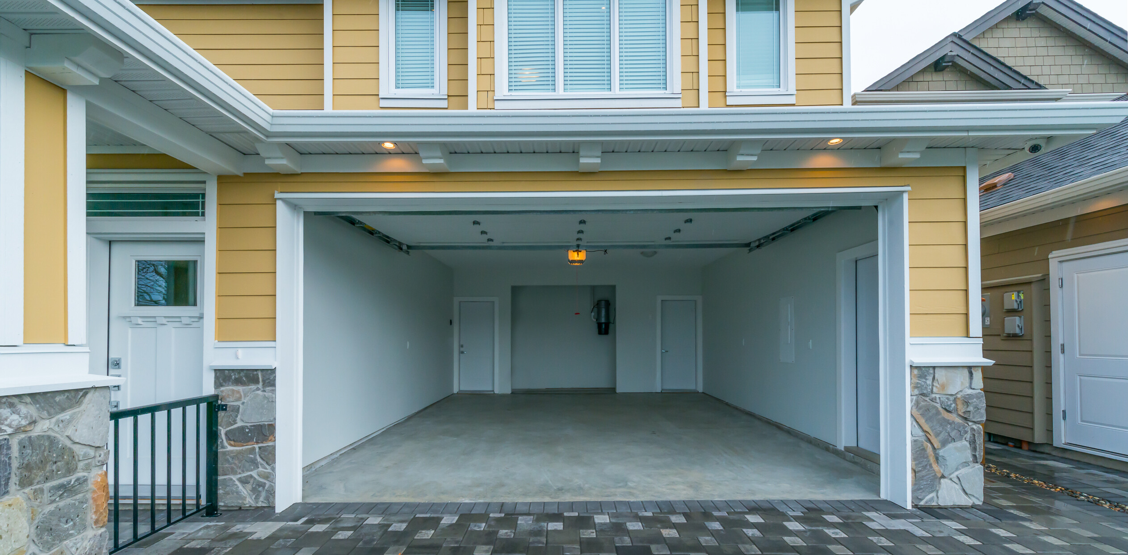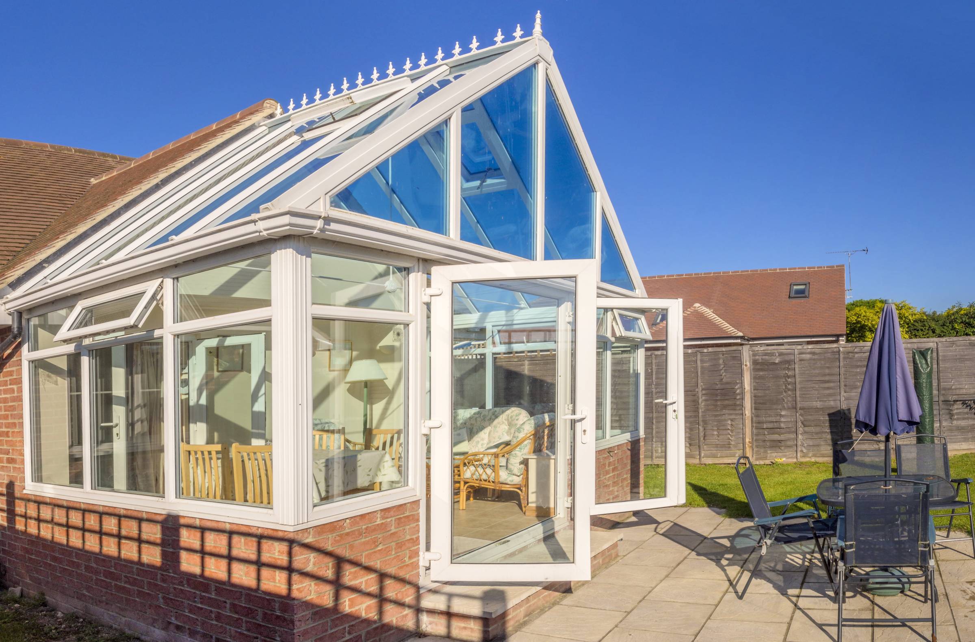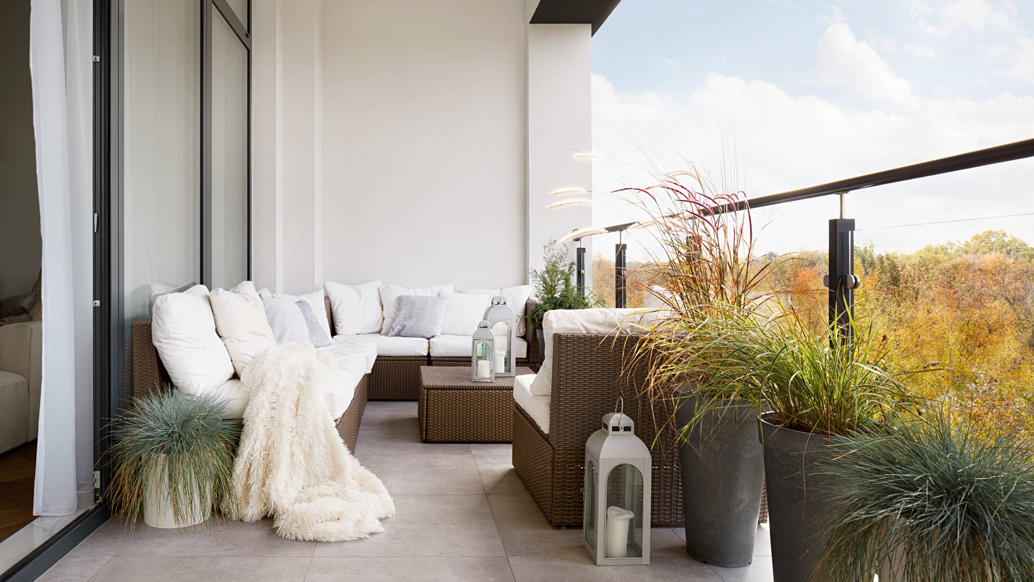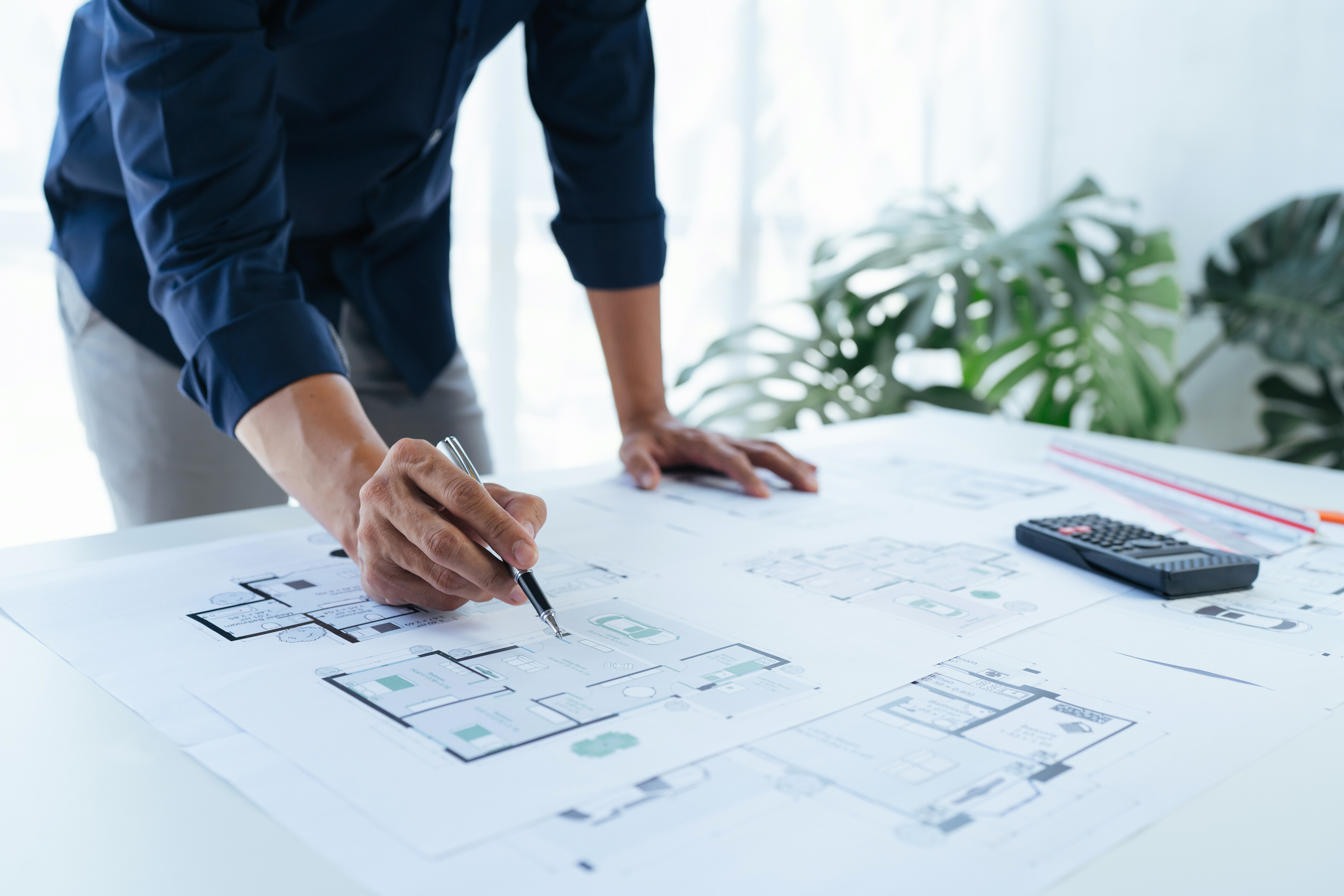

Find an experienced local architect near you
Fill in a short form and get free quotes from experienced local architects
Excellent rating - 4.3/5 (10900+ reviews)
For your building project
- Residential architects near you
- Loft conversion
- Garage conversion
- Attic conversion
- … or anything else
Best rated architects near me

Latest Review
"Sam was very responsive and got the job done very quickly."
Verified Badges

ID Verified

Mobile Verified

Latest Review
"Super helpful and knowledgeable. A great find for us! "
Verified Badges

ID Verified

Mobile Verified

Latest Review
"Evan was great, showed up on time and was efficient."
Verified Badges

COVID-19 Vaccination

ID Verified

QLD Electrical Licence

Mobile Verified

Latest Review
"Got the job done on time - excellent."
Verified Badges

ID Verified

Mobile Verified

Latest Review
"Extremely helpful! Provided a lot of helpful advice and suggestions during initial consultation and quote. Would highly ..."
Verified Badges

ID Verified

Mobile Verified

Latest Review
"Great workmanship and customer oriented "
Verified Badges

ID Verified

Mobile Verified

Latest Review
"Lovely to work with. Efficient and great communication. "
Verified Badges

ID Verified

Mobile Verified

Latest Review
"Damien was very transparent and is such a hard working man, would assigned him again in the future "
Verified Badges

Mobile Verified
Recent Architects reviews
Maria did a fantastic job. Really easy to communicate with, very competitive pricing, punctual and the work was great - she went above and beyond and we would definitely use her again.
Floor plan
$790
Excellent designer!
New floor plan layout
$5
Amazing. Highly recommend. Very professional, highly qualified and excellent job. I couldn’t recommend Ali enough. Thank you so much.
Garage conversion
$5
Great work and very prompt
Need Architect/Designer for floor plans to a cafe
$150
I highly recommend Dan’s skilled and efficient work - thank you. Responsive communication, punctual and friendly and professional- I will call on Dan again. Thanks!
Painting ceiling and walls of garage conversion
$2,000
Peter was great to work with. Punctual, enthusiastic and attention to detail. I would highly recommend Peter for any paint work around the house.
Painting Interior - House Renovation
$35
What's the average cost of an architect
$10 - $400
low
$10
median
$65
high
$400
Average reviews for Architects Services
based on 61 reviews
4.92
What is Airtasker?

Post your task
Tell us what you need, it's FREE to post.

Review offers
Get offers from trusted Taskers and view profiles.

Get it done
Choose the right person for your task and get it done.
- Get it done now. Pay later.
- Repay in 4 fortnightly instalments
- No interest
- Available on payments up to $1,500
76+
Tasks successfully completed
2
Average amount of offers per task
55
mins
Average time to receive offers
Statistics from the most recent tasks on Airtasker over the last 4 years.
Why book a local architect through Airtasker?
Building your dream home? Although your personal choices are important, you can’t just plan its design on your own. The same applies for commercial properties.
It’s best to hire an architect near you for the big move. It doesn’t have to be an overwhelming process of scouring various architectural firms—with Airtasker, you can lead the conversation by posting your project details, budget, schedule, and more. Whether it’s a high-end residential plan or a low-cost home project, you can connect with a pool of experts who can help you make your vision a reality. No one knows how to navigate this better than a knowledgeable residential architect.
After posting your task, you can browse through previous client ratings and reviews to help you seal the decision. With just a few clicks, you can ensure your home is safe, up to code, and visually pleasing!
Find insured architects
Because of the importance of an architect’s work, it’s vital that they’re fully insured. All tasks on our site are covered for up to $10 million third party liability.
Get the best architects in your area
After each completed task on our site, you’re given the option to rate and review your worker. You’ll be able to easily compare local architects who have completed a project and see what others think of their work.
Don’t break the bank
Building projects are expensive pursuits, however on Airtasker you set the budget. When you post your task, you say how much you’re willing to pay and local architects apply based on that figure.
Easy research
Rather than going out to find and compare architects, Airtasker brings professional designs straight to your inbox.
Top Architects related questions
In Australia, architects’ professional fees vary based on how they want to charge you, which are either percentage or fixed fees. In a percentage system, they can ask for 5% to 18% of the house’s total cost. For example, if your project’s total cost is $300,000 and your hired architect applies a 10% fee, your architect gets $30,000.
Meanwhile, fixed fees typically cover the cost of renovations. Some architects charge hourly. They usually charge $50 to $120 per hour. Your project’s complexity, location, Tasker’s experience, and more also greatly affect the final rate.
It is ideal to hire an architect first before a builder. You can also hire them at the same time upon the start of the project. This is to avoid having design plans that will cost more than your allotted construction budget.
When posting on Airtasker, you can ask for a residential architect who has a builder to recommend. Or, you can put up a task for a builder right after you make one for an architect.
An architect focuses on the design, look, and style of a structure. Meanwhile, architectural engineers are more concerned with making sure that the structure is sturdy and meets the needs of its occupants. Back in the day, architects practised both disciplines, but these are sometimes considered separate specialisations today.
A tasker can be a good mixture of both as well—someone who knows about good design as much as knowing where to place load-bearing walls and electricals.
Technically, yes, you can draw your own architectural plans with the help of some architectural software or drafting tools and paper. However, hiring a professional will offer an entirely different process and experience. For example, working with a residential architect can optimise your space based on your lifestyle and needs, creatively maximise your materials, and help you pick out energy-efficient fixtures. Plus, your residential architect can take on the tedious daily task of coordinating with a contractor.
The duration mainly depends on how intricate your project is. If you’re requesting a simple home design or one that’s meant for a limited commercial space, the job can take two to three weeks. As for the more complex ones, allot at least a month.
If you’re feeling more adventurous—such as involving 3D rendering and a 3D video walkthrough, that can add another two weeks or more to complete. It’s best to discuss your needs to your architect or designer for a better estimate.
To have a better grasp of their service, you can ask these to your residential architect:
How much time will I need to commit during the entire process?
How can I help?
Have you worked with projects (and budgets) similar to mine?
What are the issues or challenges of my project?
Can you give me a rough timeline of the project?
Do you have a recommended contractor or builder?
Can you help make my building more eco-friendly or reduce the environmental impact of the construction project?
Apart from a degree in architecture, the requisite licence and experience, look for an experienced architect with an attractive portfolio. Try not to choose an architect whose style may clash with yours, unless they are open-minded. They should have a balance of creativity and a rational mind to accept criticism. Excellent problem-solving skills—that can help them adapt to any unexpected issues and keep the project moving—are also good to have.
In checking the floor plan, consider your daily activities. Does the plan provide efficient flow and convenience? For example, does the floor plan make it easy for you to park your car, take groceries into your kitchen, then prepare a meal? Is it easy to move through your living room and dining area? If any of these seem difficult to do with your current floor plan, ask your residential architect or designer to help you make the appropriate changes.
Related Locations
Brisbane
South Brisbane
Melbourne
North West Melbourne
West Melbourne
Inner West Sydney
QLD
North East Melbourne
VIC
Inner South West Sydney
SA
Blacktown
WA
Sydney
Mornington Peninsula
South East Melbourne
Inner South Melbourne
North West Perth
Sydney Northern Beaches
Logan Beaudesert
Ipswich
NSW
Parramatta
Outer East Melbourne
East Melbourne
Gold Coast
What do architectural services include?
Who doesn’t want a safe, practical, and beautiful property?
In Airtasker, there is a range of architectural services intended to help you design and build a structure, or just utilise a space to the fullest. Some architects help you manage your project’s different stages and requirements, from inception to completion. The process typically includes the consultation, design development, finalising permits and zoning concerns, and production of construction documents.
Explore more about the service here:
Architectural rendering and visualisation
Your architect can help you design your home or commercial space from the ground up. This includes making a 3D rendering of your design. Your Tasker can create a design according to your needs and tastes while conforming to building codes, safety standards, and industry best practises. Some can even provide you with a 3D video where you can walk through the design and see how it might look after construction!
If you’re a realtor, you can make the 3D rendering viewable online for potential clients to view.
Building designers
If you are an architect—or have engaged local architects—but need someone to put your design down on paper for reference and documentation, you can book a building designer. They can provide an accurate architect drawing and schematics of your design that comply with building codes, safety standards, and state regulations.
Residential architects
Residential architects are speciality architects you can hire when you need architecture home design. Whether it’s for building single-family homes, high-end homes, flats, condominiums, apartment buildings, or townhouses, they can propose designs that suit your needs, tastes and budget while abiding by building codes and regulations.
A residential architect may even specialise in certain kinds of design like colonial, contemporary, and more.
Interior architects
Already have the basic structure and design of your home or commercial building? You can hire an interior architect. They can design your home or building’s walls, doors, windows and fixtures. Note that an interior architect is the more technical architect who handles the design layout and installation of electricals, plumbing, heating and cooling systems.
Your architect can also recommend the appropriate materials and techniques for installing each system. You can hire an interior designer to beautify the space after their work is done.
Home renovations
If you’re in the mood to make some changes in your home, there are architects who can lend a hand in renovating and refurbishing. These jobs include loft conversion, garage conversion, basement conversion, and house extensions. Depending on the nature of your renovations, your architect might help you get someone to lay new foundations, put up new walls and do site cleanup.
Floor planning
Professional architects can also do the job of determining how your walls, rooms, fixtures, and other physical features contribute to flow and how they look in your design. This is done through the floor plan. A good one maximises the space and conforms with building codes, safety regulations, and best practises.
Recent Architects tasks
Internal doors changed in house renovation
$400
Camillo WA, Australia
14th Jun 2025
We are in the process of doing a renovation and we need the internal doors changed so the old ones that are broken and damaged taken off the hinges and brand-new doors re-hung in that place there is also one opening that needs a door put in and it needs to be framed out for the door it is an internal bedroom door.
Architecture architect
$300
Lalor VIC, Australia
13th Jun 2025
Architect required to draw a existing garage and dwelling and convert the garage into a small second home. This will require a bedroom living kitchen bathroom and other council requirements to meet the small second home specifications. A site visit would be mandatory at least once the joins have to be specific for council and Building Surveyor requirements. I am not sure of the budget required according to my Building Surveyor he advise a experience Architect it would be straightforward.
Architecture drawing
$10
Browns Plains QLD, Australia
12th Jun 2025
I’m looking for architectural drawing to relocate house and rising also built the new house next to the house
Garage conversion
$5,000
Portarlington VIC 3223, Australia
11th Jun 2025
Double garage conversion frame, insulation and plaster
Handyman for a house renovation
$5
Glen Iris VIC, Australia
8th Jun 2025
I’m a property flipper and will have ongoing jobs around Melbourne. I’m looking for a quality all rounded handyman that’s reliable. Will need to have PL insurance and be able to provide an invoice. Jobs consist but not limited to: - demo work - painting - help with tiling - removing carpets - shower screens installation - and other jobs We need to have fixed based pricing, preferably daily rates. First project will begin from 7th June 2025.
Looking for an architect to assess home layout
$5
Bedford Park SA, Australia
8th Jun 2025
Looking for an architect to look at our house and help us with the layout and design as we are renovating
Engineering plans for house renovations
$750
Coolum Beach QLD 4573, Australia
7th Jun 2025
Hi, We require Approved engineering plans for the following: - Create opening for new internal stairs(existing two story house) - Install load bearing beam(knocking an internal wall down to open area up) - Install new timber balcony 6m x 3.5m attached to rear of house with timber stairs leading to ground floor backyard We have professional draft of the existing house from the previous owner's. We have a builder ready and waiting.
Electrician for small house renovation
$140
Parkwood QLD 4214, Australia
5th Jun 2025
We need an electrician to help relocate two light switches, adjusting/move a few power points in the kitchen, replace 9 pendant/ceiling lights and relocate two ceiling lights. Happy to pay per hour if easier. Photos attached of the scope. We're looking for somebody ASAP please. Thanks!
Evan was amazing, called over at short notice on Sunday , great communication. I highly recommend him and will definitely be booking again
Whole house renovation including structural changes $50k-$80k
$9,999
Kelmscott WA 6111, Australia
5th Jun 2025
Whole house renovation Structural changes required Roof and ceiling replacement Asbestos removal Windows replacement All toilet and kitchen upgrades While house outside rendering Flooring replacement Can send the plan also have to do fi all council paper work. Can sit down for details work and quotations Budget is $50k-$90k Need actual quotes for bank loan
Double garage conversion to Bedroom
$5
Tuncurry NSW 2428, Australia
3rd Jun 2025
Requesting for quote for: I want to convert 3 bed, 1 bath, 2 double garage to 4 bed 2 bath. Converting one existing small bedroom+2 double garage to one master bedroom (toilet +shower) and one another bedroom. Move garage to backyard, and if its in budget, i might renovate kitchen and bathroom as well
Looking for a Hair Salon Interior Floor Plan Designer (2D/3D)
$1,000
Melbourne VIC 3000, Australia
2nd Jun 2025
Hi there, I’m currently preparing to open a new hair salon in Melbourne CBD and I’m looking for a designer who can help me create a professional floor plan layout for the space. The salon is approx. 134 square meters, and I’d love to work with someone who understands functionality and flow in a beauty service space. I’m looking for a 2D layout and a simple 3D visualization, ideally including lighting and electrical fixture placement. The layout should include: • 3 shampoo stations • 1 nail room • 1 eyelash room • Hair styling area • Reception and lounge I have a basic layout in mind and can provide rough sketches or reference images. If you’ve done similar salon or commercial fitout projects before, I’d love to see your portfolio. My budget is around $900 to $1,200 depending on the scope of work. If possible, I’d also love to include 1–2 high-quality 3D renderings as part of the final presentation. Let me know your availability, timeline, and how you typically work. Thanks!
Garage conversion
$5
Preston VIC, Australia
31st May 2025
Roller door replacement, plastering, flooring required in the garage
House renovation at forest lake 4078
$5,000
Ellen Grove QLD 4078, Australia
30th May 2025
Hello all the Licience builder with experience with renovation , I want to extend my lounge area with patio area with tiling plus I have shed already need yo make base slab for shed as well . Area I want to extend the longue and patio is roughly 1 Meter extension from the Lounge wall to patio . This price includes all material and labour costing so don’t ask me about this . As I have attach the pic please see and confirm the expression of interest . Thank you Location : forest lake 4078
Create a basic floor plan / layout of warehouse studio
$150
Penrith NSW, Australia
26th May 2025
Create a basic floor plan / layout of a warehouse (photography and event studio), not much in it, 2 levels. 268sm all up. Rather someone come in person and measure everything. Don’t need to add in the furniture, just want measurements and layout of the walls, doors, curtains etc.
Front house renovation including small block wall and fencing
$5
Mount Gravatt East QLD 4122, Australia
21st May 2025
Front house renovation including small wall and fence
House renovations
$200
Burnside VIC, Australia
16th May 2025
Fix backyard pavers, pergola etc
Plastering for 2 bedroom house renovation
$900
Preston VIC, Australia
13th May 2025
for a renovation project im launching soon due to water damage. This includes new walls for: - kitchen bulkhead - 5.4x2.5m kitchen plaster wall - 4x2.5 bedroom wall - cornicing added to my whole 2 bedroom, 1 bathroom, 1 kitchen/living room townhouse I'd love someone with attention to detail to walk around the place and touch up little cracks or damage in existing walls before I have painters come and repaint whole house.
House Renovations - Needs Electricals done
$250
Lithgow NSW, Australia
5th Jan 2025
I am renovating my place and need an electrician to connect up the lights etc. Most wiring hjas already bee run just needs to be connected all up. Possibly a days worth of work for the right person
Great effort and diligent. Thanks heaps
I need a handyman to help with my house renovations
$400
Pakenham VIC, Australia
27th Dec 2024
I’m doing some house renovations including removing carpet, installing vinyl flooring, skirting and painting, would like someone with experience and tool to help with these tasks
Helped us with getting all the necessary things and painting!
Need a draftsman/architecture to do kitchen plan for our renovation.
$50
Chermside West, Queensland
25th Dec 2024
Hi, We are planning to do some renovations on our house and I need a draftsman/architecture to help me with the plan for the kitchen, laundry and multipurpose room.
He is very helpful and easy to communicate
