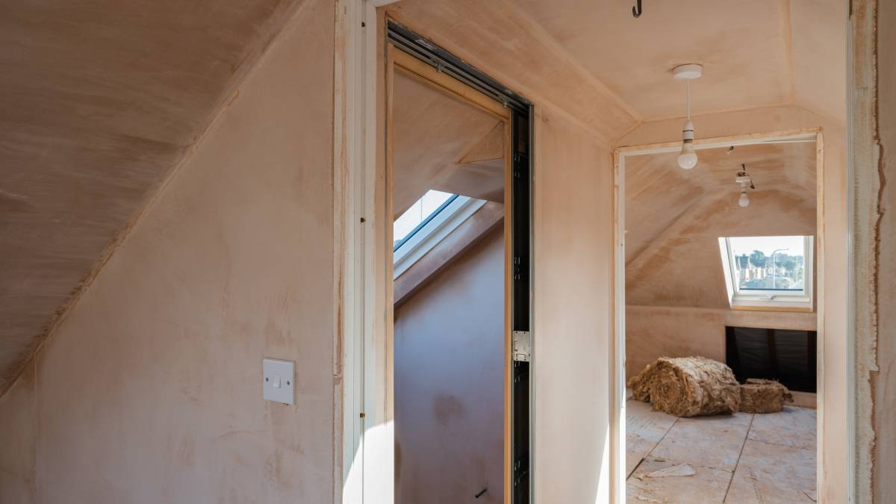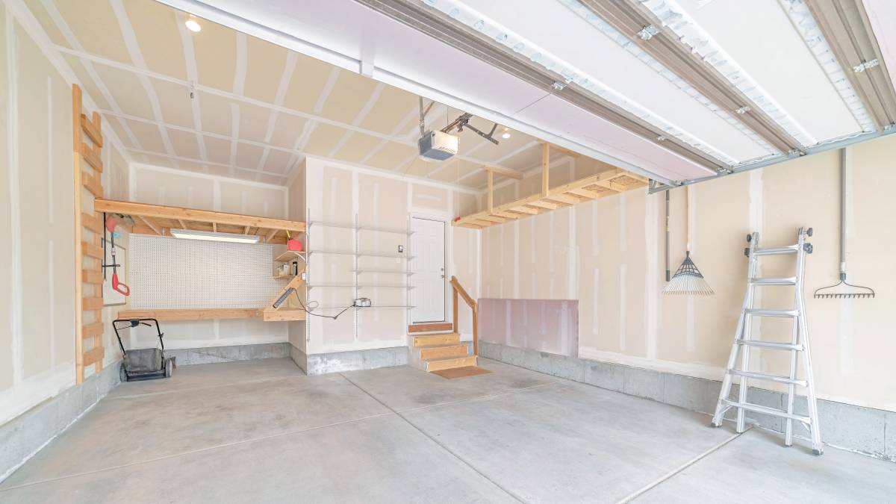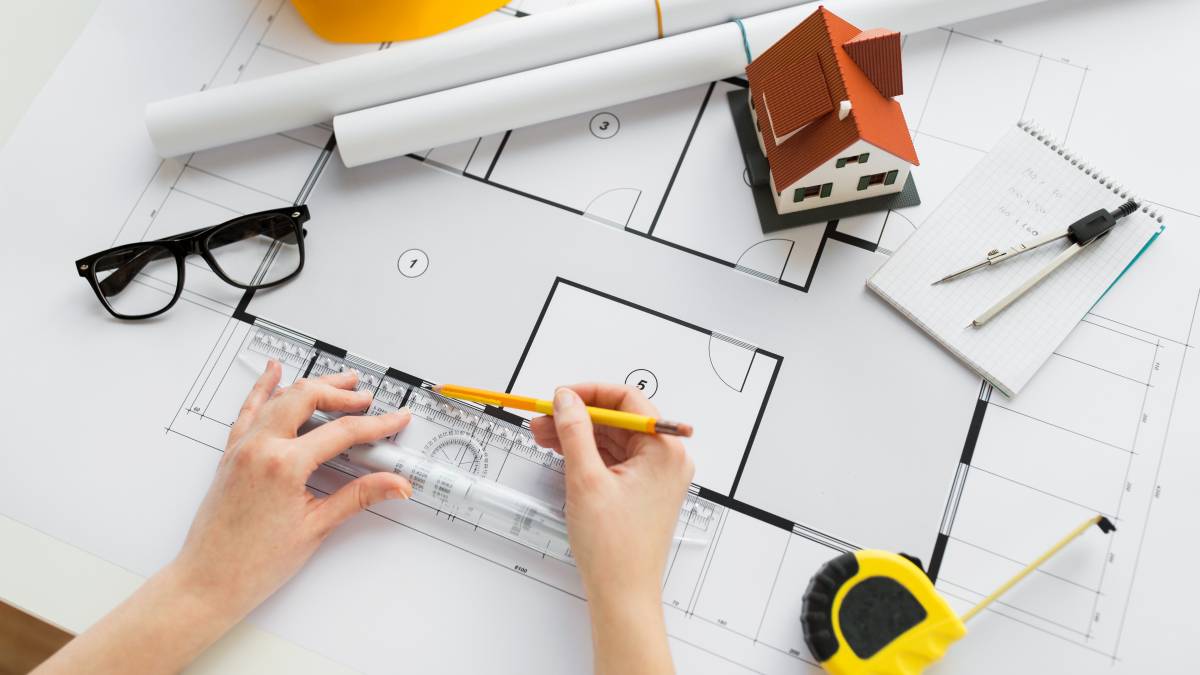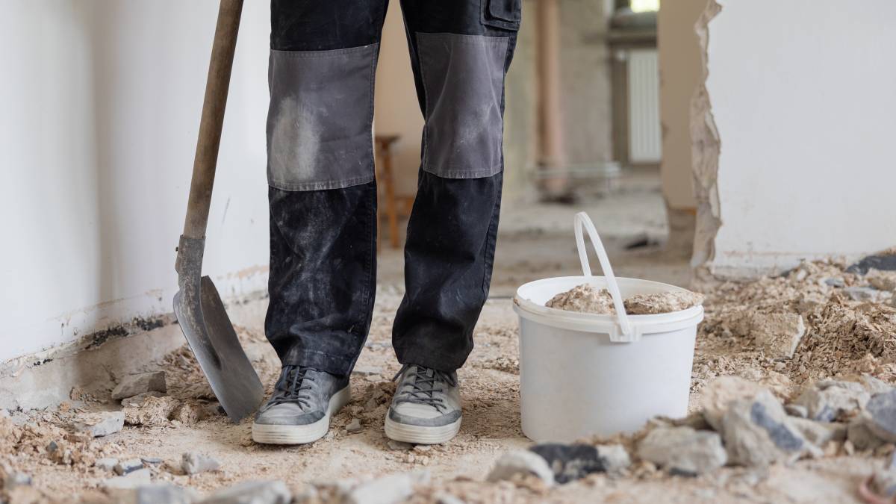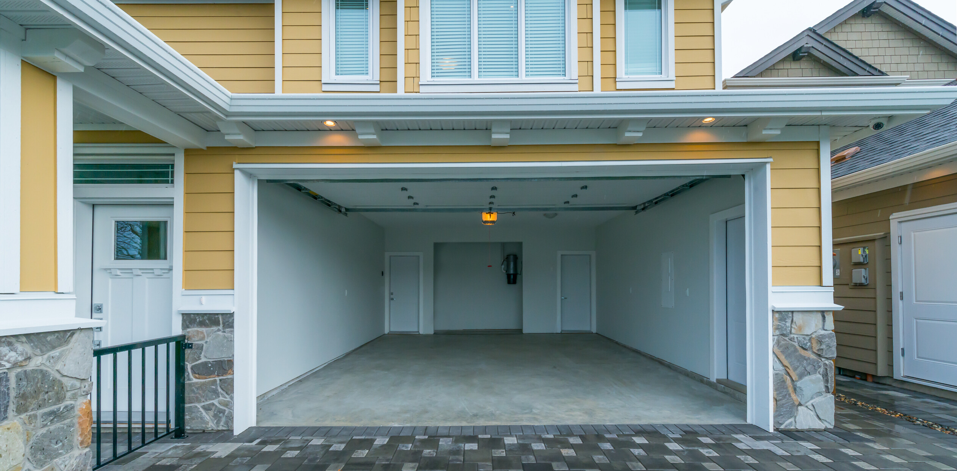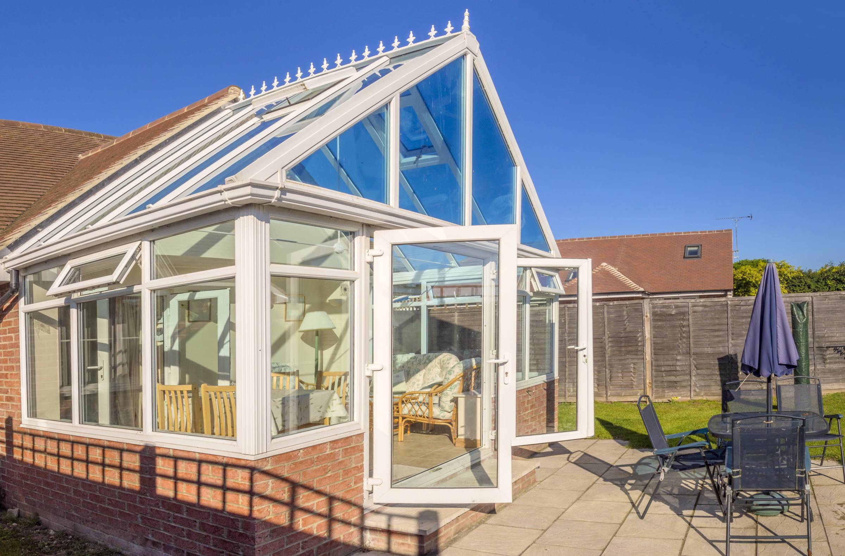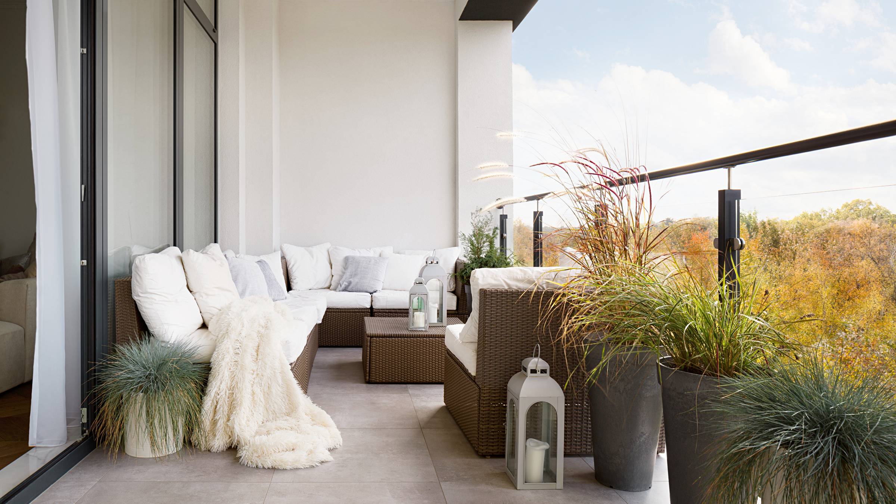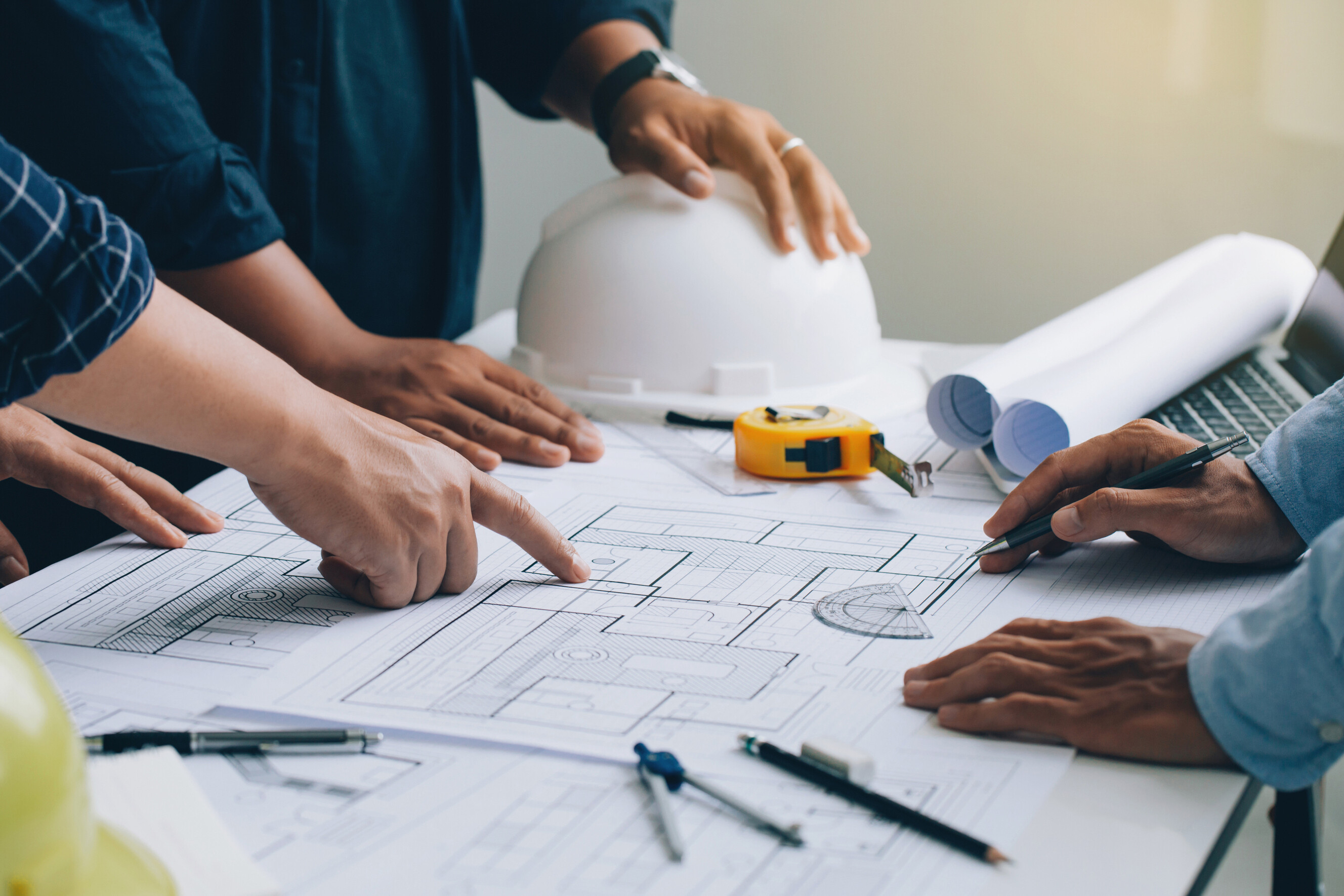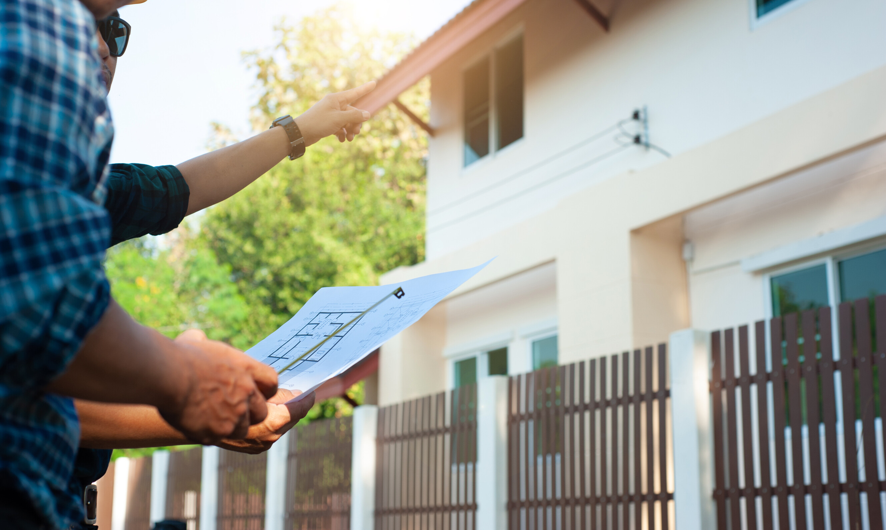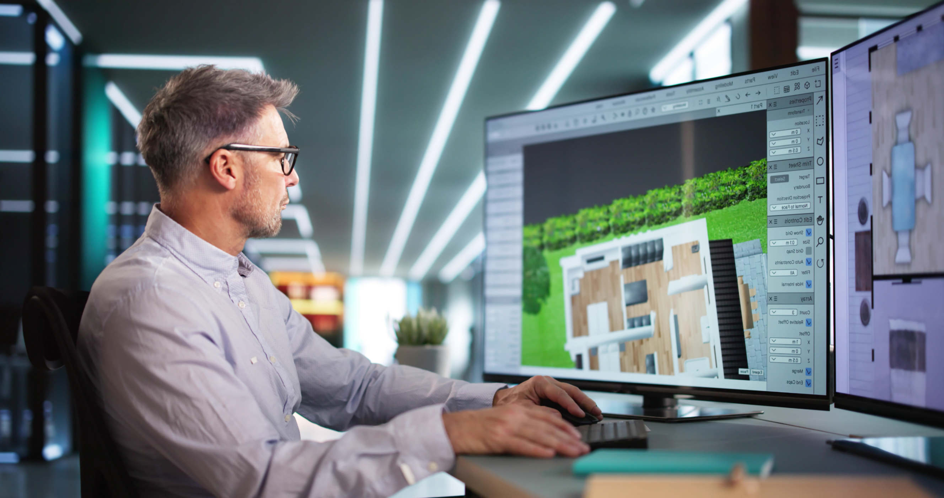

Find local architectural rendering and visualisation experts in North London
Fill in a short form and get free quotes for professional architectural rendering and visualisation services in North London
Great rating - 4/5 (13330+ reviews)
Render and visualize your project
- Inerior rendering
- Exterior rendering
- Aerial rendering
- 3d modelling
- … or anything else
Best rated architectural rendering services near me

Latest Review
"Timely, polite and competent "
Verified Badges

ID Verified

Mobile Verified

Latest Review
"All good, happy with the work (plumbing a new radiator)"
Verified Badges

ID Verified

Mobile Verified

Latest Review
"Job went smoothly. Communication good and job completed as said. Thank you"
Verified Badges

ID Verified

Mobile Verified

Latest Review
"Josh was excellent on every dimension "
Verified Badges

ID Verified

Mobile Verified

Latest Review
"Really quick and easy job, very friendly- will use Kamal’s services again! "
Verified Badges

ID Verified

Mobile Verified

Latest Review
"Ronald was really helpful and nice, and he got the job done quickly. I’ll definitely be calling him again in the future"
Verified Badges

ID Verified

Mobile Verified


What is Airtasker?
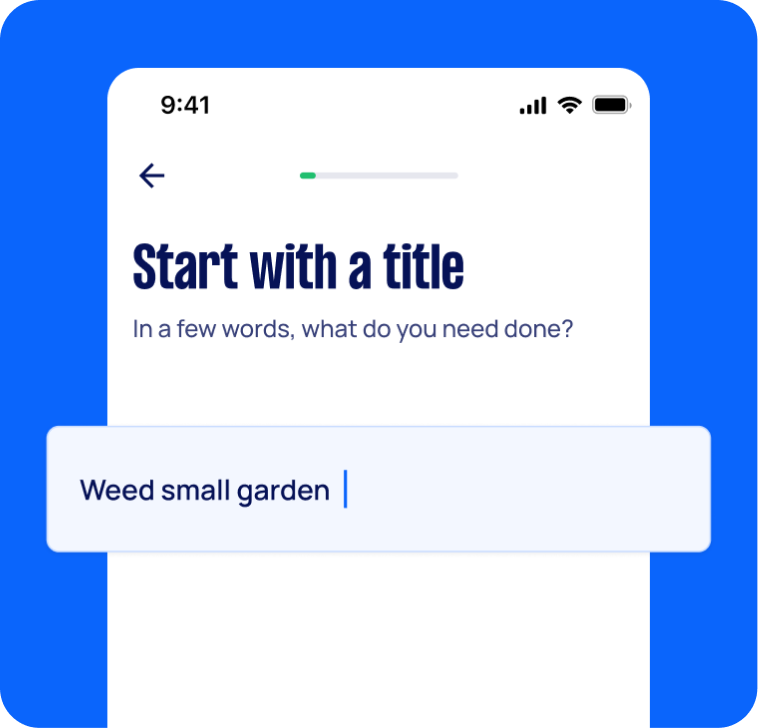
Post your task
Tell us what you need, it's FREE to post.
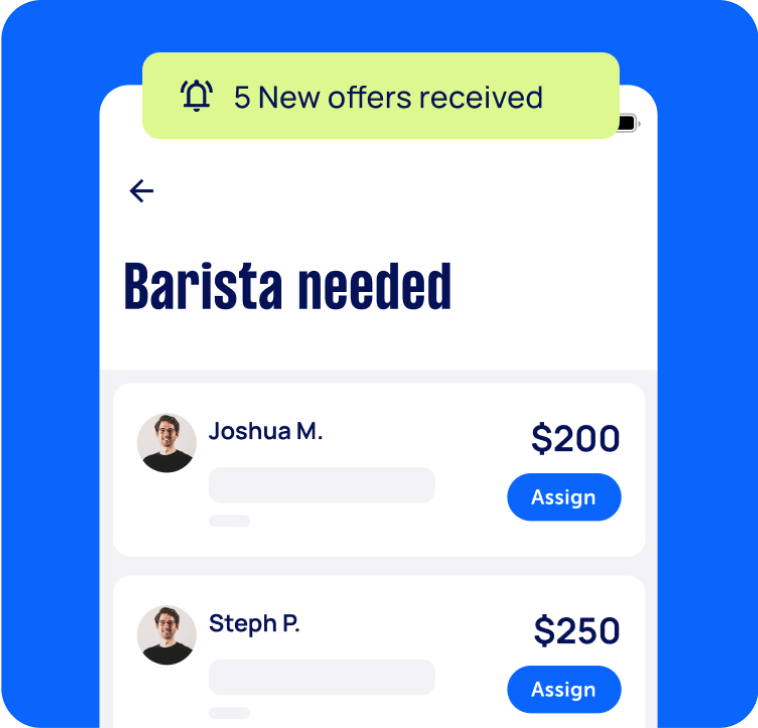
Review offers
Get offers from trusted Taskers and view profiles.

Get it done
Choose the right person for your task and get it done.
What do architectural rendering and visualisation services include?
Rendering building designs is a crucial part of designing your dream home, selling property, or simply communicating your architectural ideas. That’s why Airtasker makes it possible for you to find an architectural rendering and visualisation specialist in minutes.
Though the process may vary slightly from architect to architect, here’s what you can expect when you book an architectural rendering and visualisation service through our platform:
Architectural rendering
If you ask a Tasker to do an architectural rendering of a design, they can create either a two-dimensional or three-dimensional image of the design. They typically use special software to develop your designs with pinpoint accuracy. This step helps you and other project stakeholders (such as your business partners or clients) identify any problems in the plans.
There are three types of architectural rendering, namely interior rendering, exterior rendering, and aerial rendering, all of which can be executed as 2D or 3D architectural rendering:
- Interior rendering communicates how the interior of a building will look like. This includes flooring, lights, the furniture layout, how door and window placements will affect the flow of a room.
- Exterior rendering, on the other hand, shows how a building’s design will affect its surroundings, such as the street corner, the park beside it, and the view that passers-by will have of it.
- Aerial rendering lets you see how your project will interact with the rest of the landscape or cityscape.
Architectural visualisation
Architectural visualiser create vivid models that can be used to create virtual reality tours of a building. They take the vision beyond a sketch or blueprint and turn it into something that stakeholders can immerse themselves in. This isn’t just for aesthetics - it can help sell property, convince clients to give the green light for construction, and help facilitate better collaboration between architects and their clients.
When creating architectural visualisation, a Tasker may usually use specialised software both for modelling and post-processing. Modelling consists of arranging the elements, adjusting the depth, and controlling lights. Meanwhile, post-processing consists of turning the 3D models into photos and videos you can enjoy.
You can use these renders and visualisations for various purposes, such as presenting real estate to a client or looking for a contractor who can build your dream home. Suppose you want to design a real estate website with great visuals of the property you want to sell. In that case, these architectural visualisations can provide an immersive experience for your potential clients.
Recent Architectural Rendering & Visualisation tasks in North London
PAX IKEA 3door assembling
£90
Cranley Gardens, Greater London
14th Jun 2025
3 compartment Pax wardrobe with doors to be put together.
Great work !!!!!!!!!!!
Demolition of an interior design
£7,500
Enfield, Greater London, EN2
24th Apr 2025
To remove the partition walls, ceilings, cupboards, air condition units, some wiring and its disposal.
Disassembled 3door wardrobe x2, small computer desk, large rug
£50
East Barnet, Greater London
24th Mar 2025
2 disassembled flat-pack 3-door wardrobes, a small computer desk and a large rug Pickup location: Whetstone, London, N20 9, England Removals size: A few items Stairs: no
Bathroom design and build
£750
Tottenham, Greater London, N15
19th Feb 2025
Small bathroom striped, shower wall built and tiled, sink and loo refitted
Curtains and blinds designer and fitter
£500
Whetstone, Greater London
10th Feb 2025
Square bay living room window
Someone to help design ground floor, making most of the space
£200
Ducks Island, Greater London
15th Sep 2024
We have a townhouse which needs redoing, the ground floor in particular needs to be done, there is a garage conversion space which we are unsure of what to do with in particular
Tv background wall design
£500
Southgate, Greater London
25th Aug 2024
I am interested in having a TV wall design in my living room but I have not yet brought the materials. I first need to find someone who knows how to do it and guide me on materials to get. I added pictures of the style I am interested in.
Design and hang gallery wall on stairs
£75
Chipping Barnet / High Barnet, Greater London
24th Jul 2024
We need someone with a keen eye for detail and experience designing gallery walls to work with us to design and then hang a gallery on our staircase
Walk in wardrobe space design
£300
Chipping Barnet / High Barnet, Greater London
20th Sep 2022
Create storage space for a small walk in wardrobe. Dimensions Wardrobe area Height at highest point- 203cm Height at lowest point- 110cm Length- 2m Width-142cm Can provide video footage of the area - Due date: Flexible
Transport and assembly of a 3door wardrobe
£90
Stroud Green, Greater London
3rd Apr 2022
Hi everyone, I need to disassemble a 3 door sliding wardrobe 300cm x 216cm from CR8 (FIRST FLOOR) and be transported and assembled to N4 (GROUND FLOOR). Could you please send me a quote? It will be for the last week of April (Wednesday 27th). Many thanks. - Due date: Flexible
