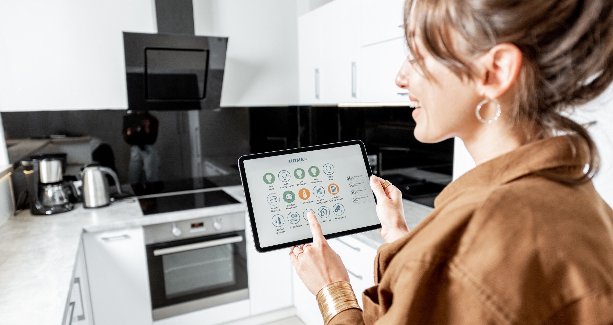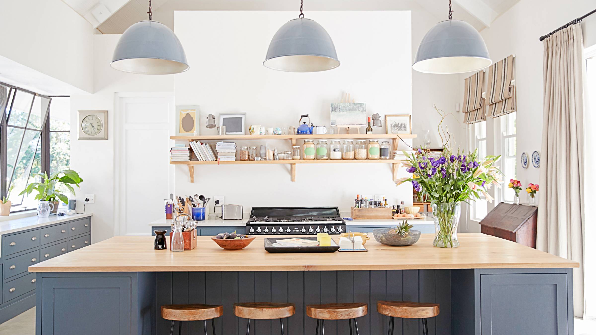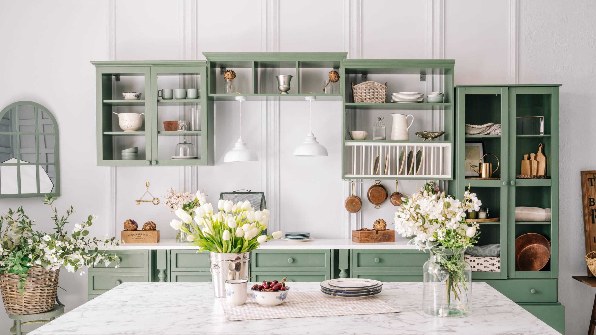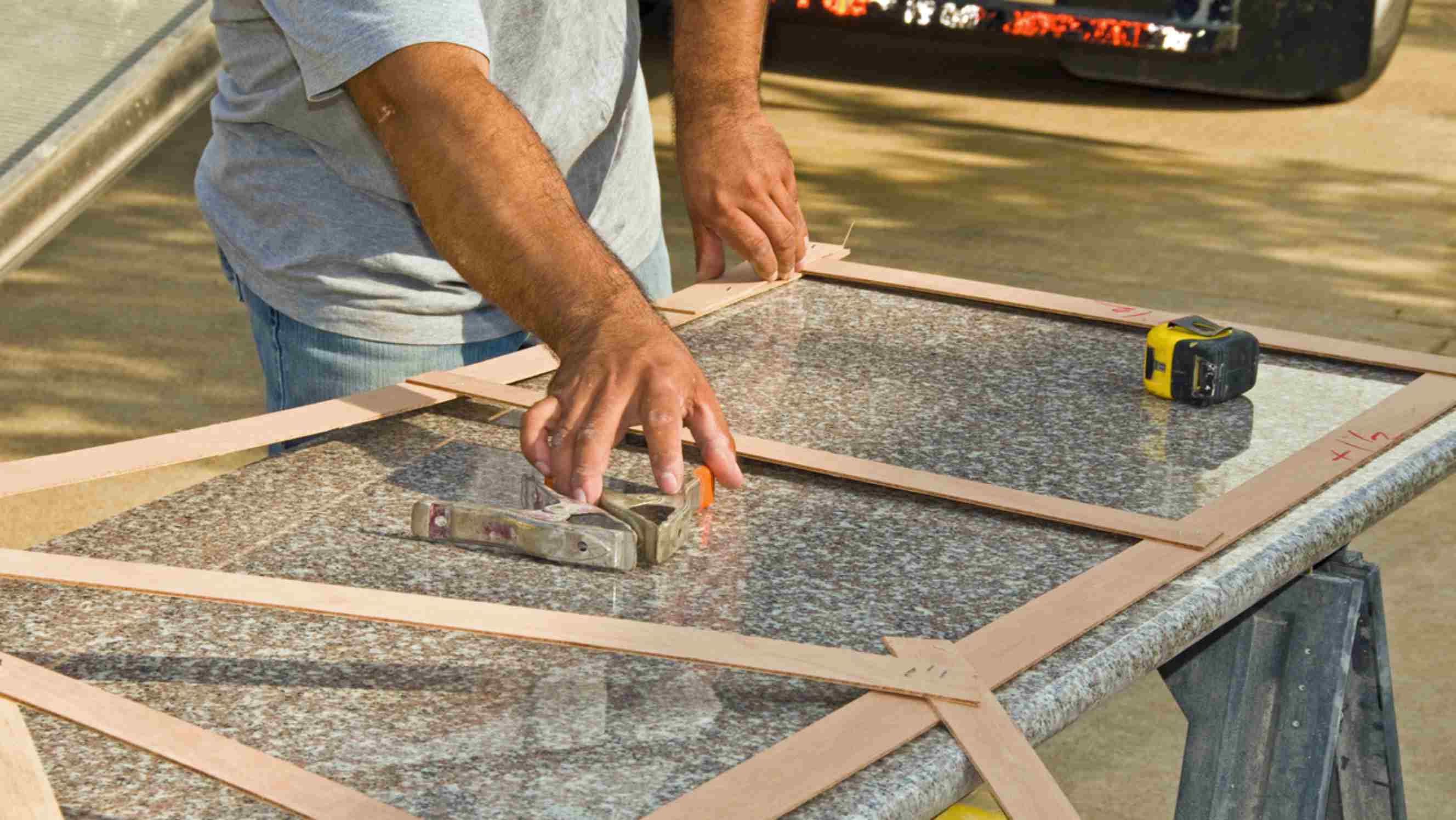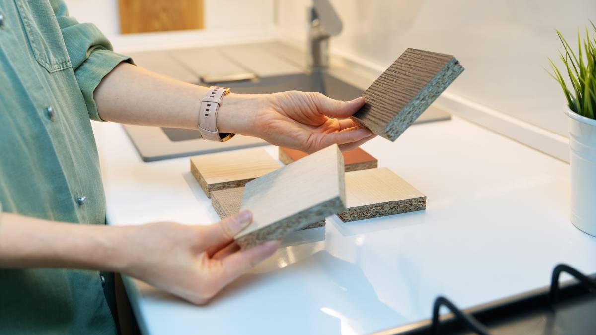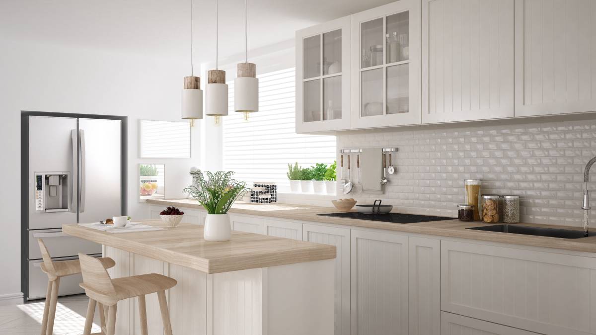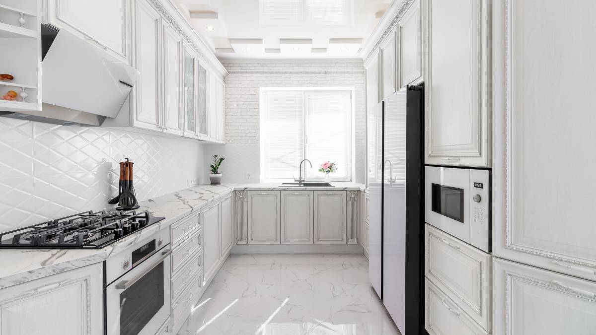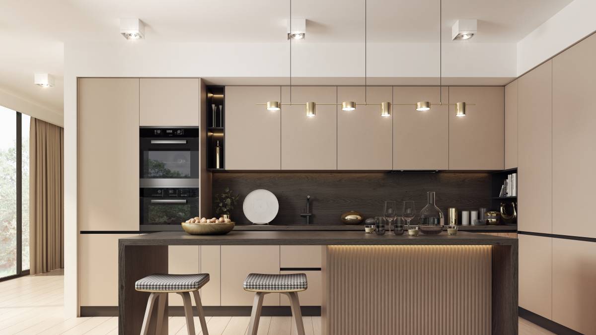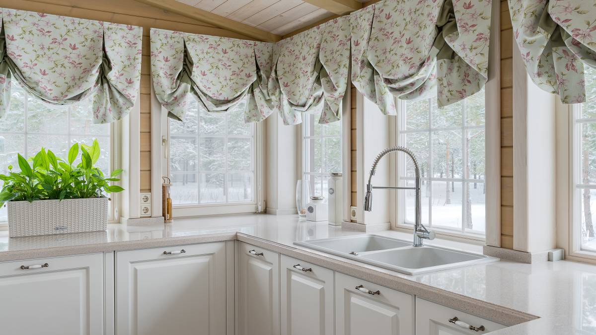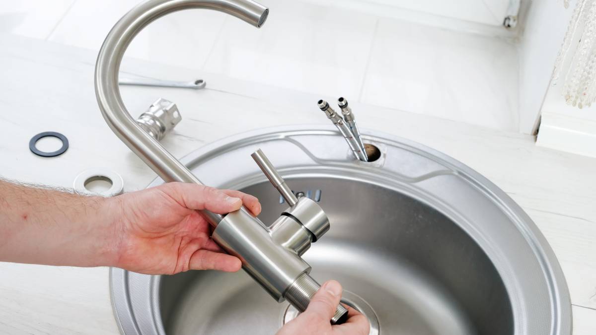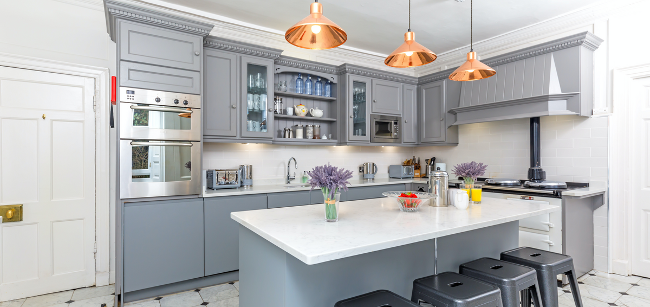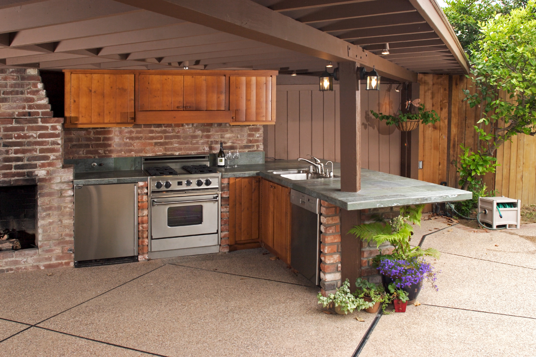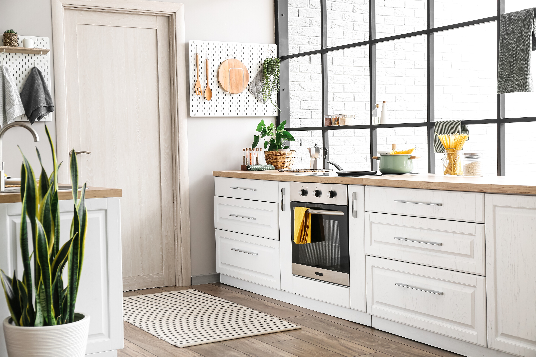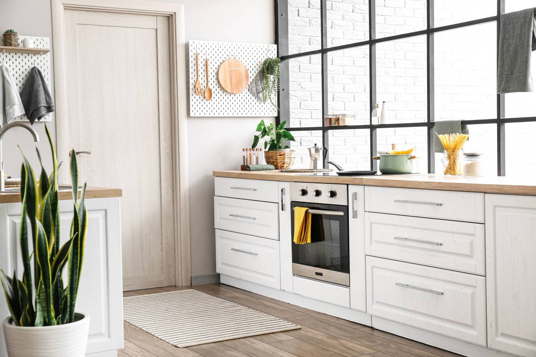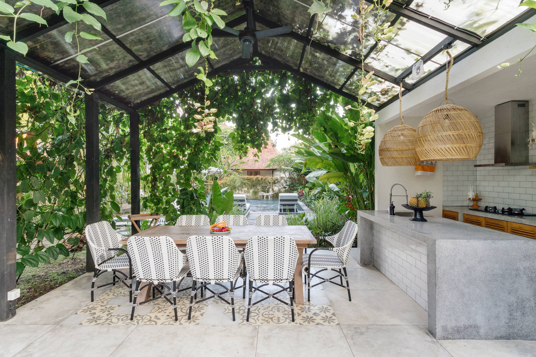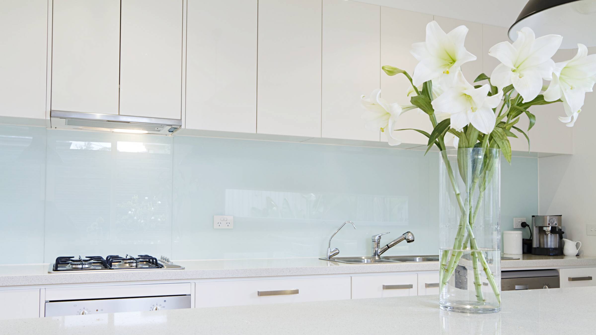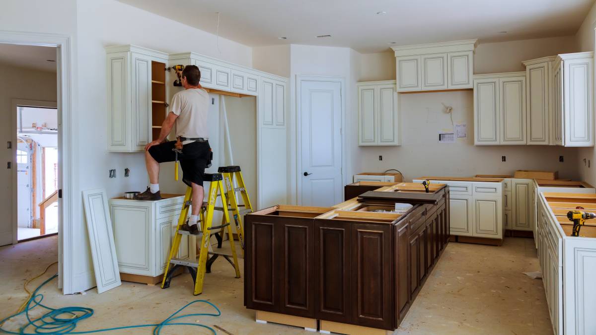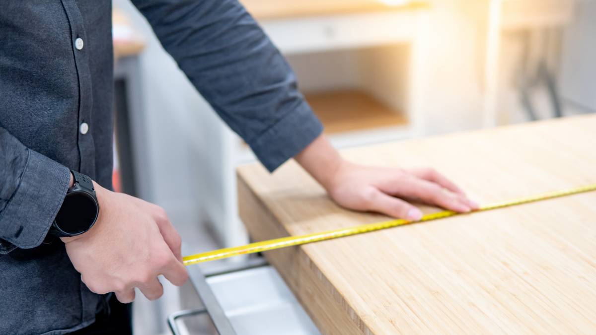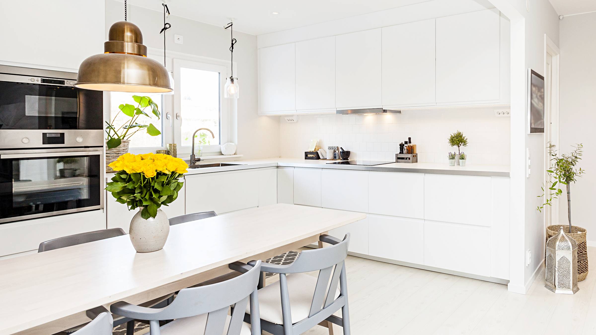- Home/
- Checklists/
- Kitchen Renovation/
- Kitchen Renovation Checklist
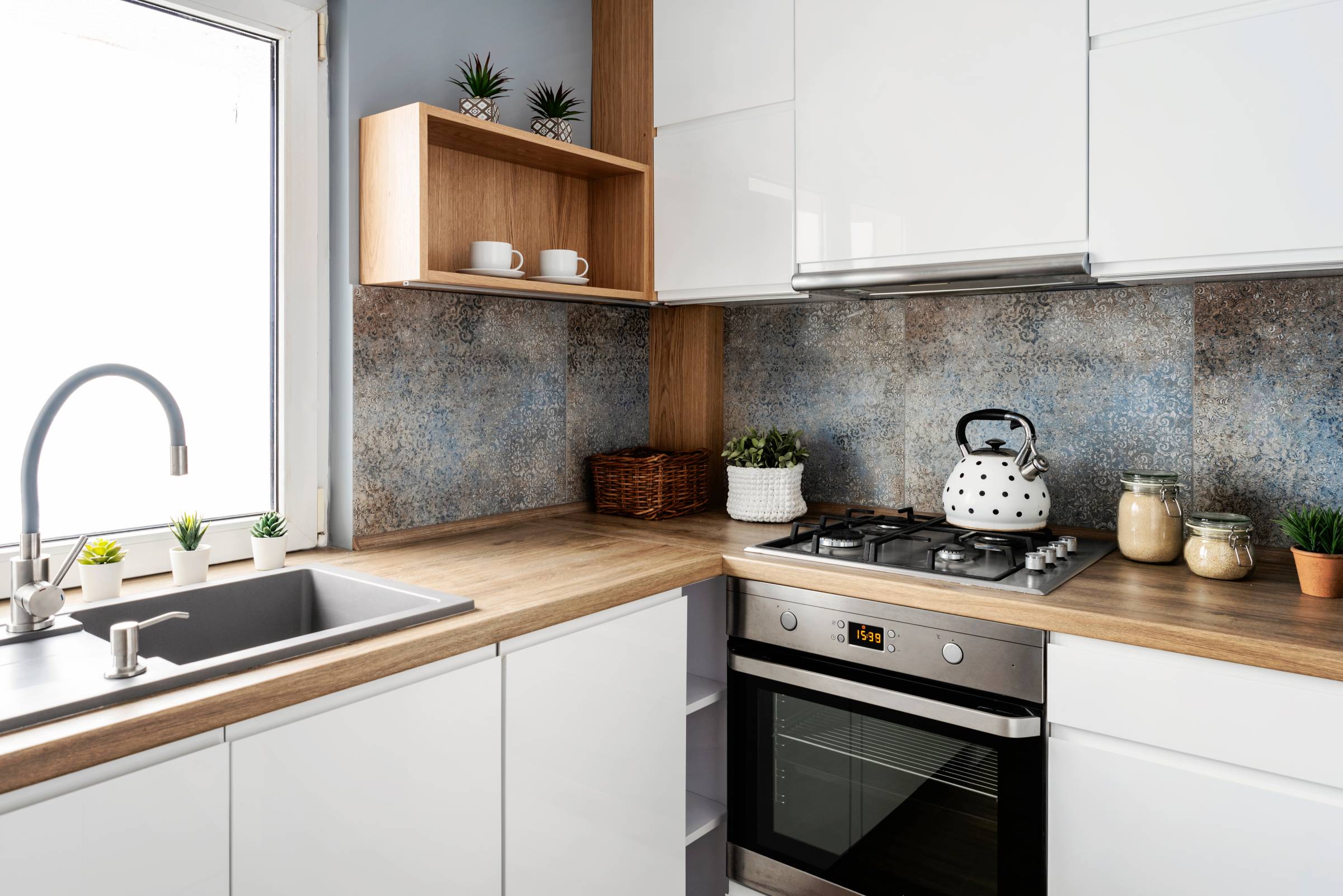
Upgrade the heart of your home: A complete kitchen renovation checklist
Design a kitchen that is functional and inviting.
Hire a renovatorPublished on
Picture the aroma of a Sunday roast filling your upgraded kitchen, ready to welcome your loved ones. Kitchen Renovations truly elevate your house and cooking experiences. That’s why it's important to plan and organise for a smooth and hassle-free DIY kitchen renovation project. A handy kitchen renovation checklist can guide you through the renovation process.
From defining your renovation goals to adding those final special touches, this guide covers every step of the process, helping you achieve the kitchen makeover you've always wanted.
Kitchen renovation checklist
Planning
☐ Set renovation goals
Define the specific goals and objectives you have before you start kitchen remodelling. Do you want to enhance functionality, update the aesthetics, or create more space for entertaining? Identifying your goals will guide your decisions and ensure your kitchen remodel aligns with your vision.
☐ Create a vision board
Gather inspiration from magazines, websites, and social media platforms to create a vision board. Visualise your desired kitchen style, colour scheme, and layout. This will help you communicate your ideas effectively to contractors or designers and make certain everyone is on the same page.
☐ Find a reputable contractor or designer
Take the time to research and hire a professional who understands your vision and has experience in kitchen renovations. Seek recommendations, review portfolios, check their licences, and conduct interviews to hire a good fit. A skilled professional will guide you through the process, offer valuable insights, and help bring your dream kitchen to life.
☐ Create a timeline
Establish a realistic timeline for your project, including milestones and deadlines. Take into account the lead times for materials, availability of contractors, and any potential delays. A well-planned timeline will keep you organised and ensure your kitchen makeover progresses smoothly.
☐ Licences and permits
Check with your local council about the necessary permits and licenses required for your renovation. Compliance with regulations will save you from potential headaches down the line. Research or ask about any specific regulations related to plumbing, electrical work, or structural changes to guarantee your kitchen makeover is following local building codes.
☐ Determine your budget
Setting a realistic budget is essential so you don’t go beyond your financial limits and prioritise your expenses, especially when choosing materials and appliances as well as calculating labour costs. Remember to strike a balance between quality, functionality, and desired aesthetic while staying within your allocated remodelling costs.
Materials: Allocate funds for various materials, including cabinetry, worktops, flooring, backsplash tiles, lighting fixtures, and hardware.
Appliances: Set aside a portion of your budget for kitchen appliances such as refrigerator, stove, oven, dishwasher, and microwave. Consider your cooking needs and desired features when selecting appliances within your price range.
Labour costs: Account for the cost of professional labour, including contractors, electricians, plumbers, and any other specialists required for specific tasks. Get multiple quotes to compare prices and ensure you have a realistic understanding of the labour expenses involved.
Permits and licences: Once you’ve checked with your local council about the necessary permits and licences, determine the costs associated with obtaining them. Factor these expenses into your budget to avoid any surprises later on.
Design and professional fees: If you’re working with an interior designer or architect, include their fees in your budget. Their expertise can help you make informed design choices and create a cohesive kitchen space.
Miscellaneous expenses: Consider miscellaneous expenses such as delivery fees, removal and disposal of old materials, temporary kitchen setup, and any unexpected costs that may arise during the renovation process.
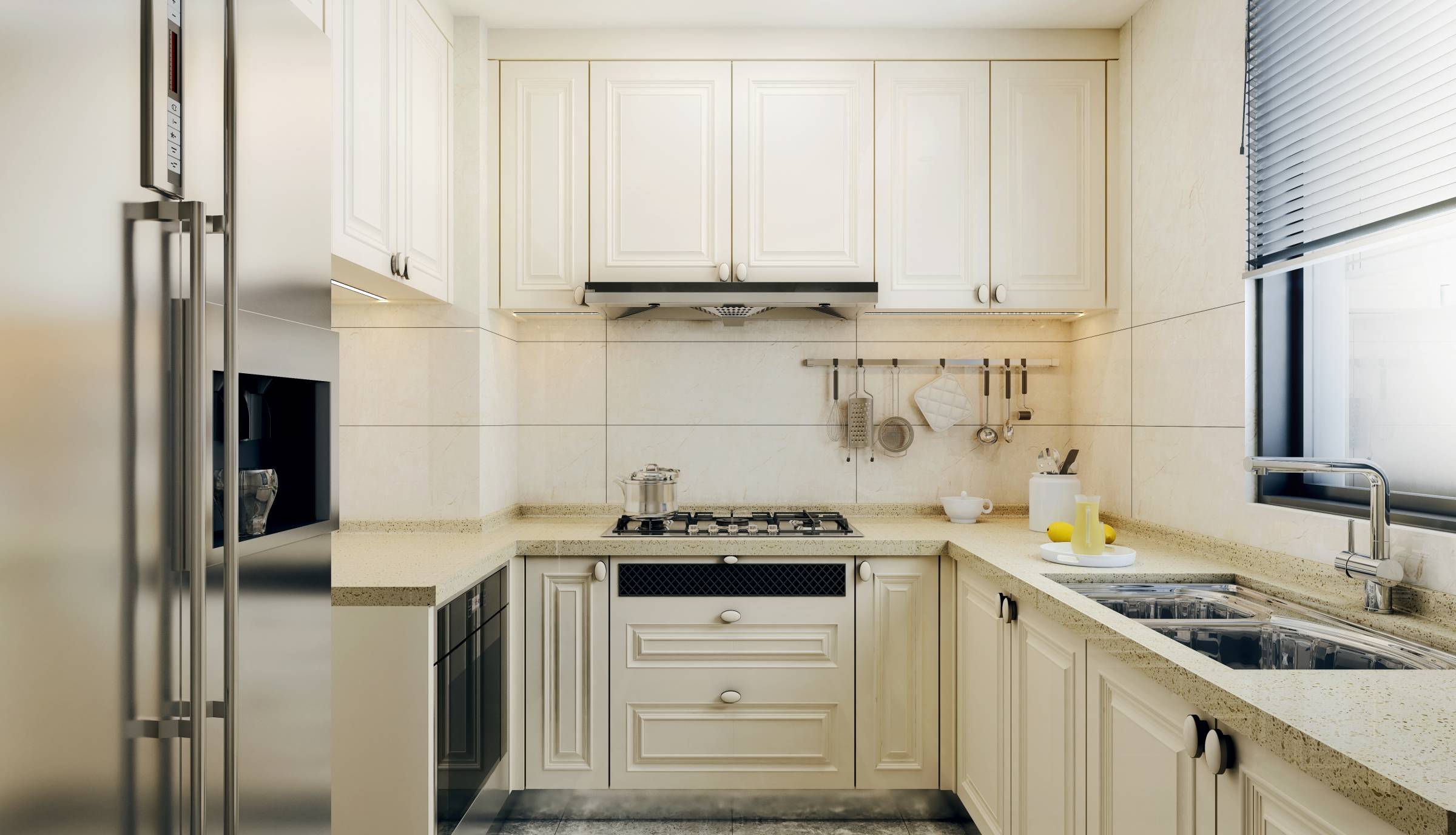
Design and layout
☐ Assess the current kitchen layout and functionality
Evaluate your existing kitchen space and analyse what you like and don’t like about it. Consider the workflow, traffic patterns, and ergonomic design principles. Identify areas that can be improved for more storage space or reconfigured to suit your needs better.
☐ Create an efficient workflow and storage solutions
Plan the placement of sink, appliances, and preparation areas to optimise functionality and create a smooth workflow. Explore various storage space options and incorporate smart solutions like pull-out drawers, pantry organisers, and vertical custom cabinets to maximise space and keep your kitchen organised.
☐ Plan your kitchen cabinets, worktops, and backsplash materials
Choose materials that align with your aesthetic preferences, lifestyle, and budget. Research the materials’ durability, ease of maintenance, visual appeal, and compatibility with your overall kitchen design ideas and concept. Pick high-quality materials that can hold out against the demands of a busy kitchen.
☐ Choose lighting fixtures and appliances
Lighting plays a crucial role in setting the atmosphere you want for your kitchen. Combine different types of lighting, including natural light, task lighting for work-focused areas, ambient lighting for overall illumination, under cabinet lighting, and decorative fixtures for visual interest.
☐ Flooring
When selecting a flooring material, consider its durability, ease of maintenance, resistance to stains and moisture, and compatibility with underfloor heating if desired. Choose a flooring material that is not only aesthetically pleasing but also practical for kitchen demands. Popular options include tiles, hardwood, vinyl or laminate flooring.
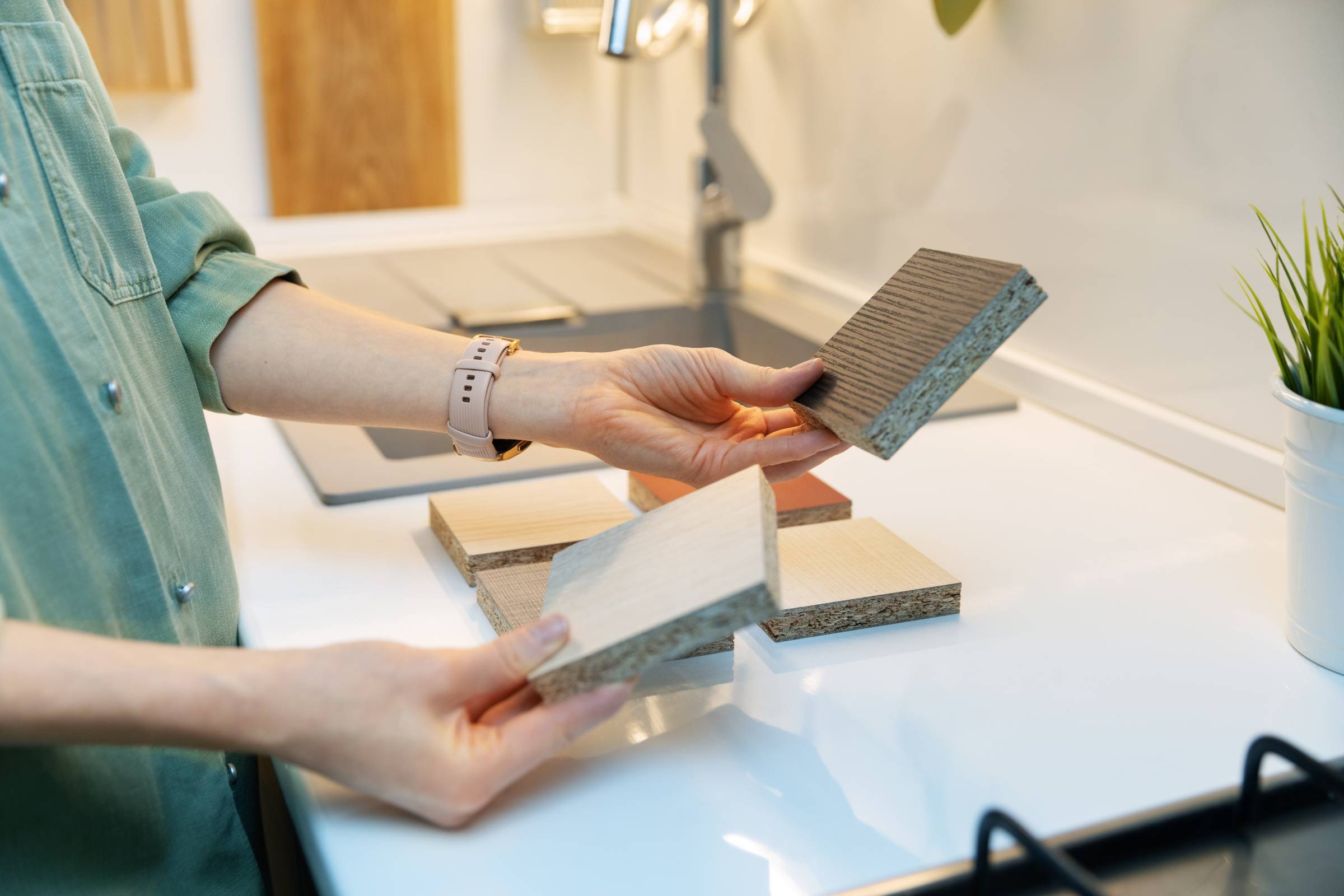
Demolition, preparation and construction
☐ Remove existing cabinets, appliances and fixtures
Clear out the old kitchen elements, like cabinets and appliances, to make way for the new. Properly dispose of materials and consider recycling or donating items that are in good condition.
☐ Safely disconnect electrical and plumbing connections
Call licensed professionals to disconnect electrical and plumbing systems safely. Engaging the services of an expert prevents any mishaps during the renovation process. Hire a qualified electrician and plumber to handle these tasks.
☐ Prep for construction
Before installing new elements, make any necessary repairs and address structural issues. This may involve patching walls, reinforcing subfloors, or upgrading electrical wiring. Ensure that your kitchen’s infrastructure can support the changes you plan to make.
☐ Install cabinetry, flooring, lighting, benchtops and backsplash
Assemble and install your chosen kitchen components, ensuring precise measurements, proper alignment, and secure installation. Hire professionals for kitchen installations that meet industry standards. See to it that the installation process adheres to safety regulations and allows for proper functionality and durability.
☐ Connect electrical and plumbing work
Once the new components are installed, reconnect the electrical and plumbing systems. Get licensed electricians and plumbing professionals to oversee compliance with safety regulations and guarantee reliable connections. Make sure all electrical work is properly grounded and plumbing connections are secure to avoid any future issues.
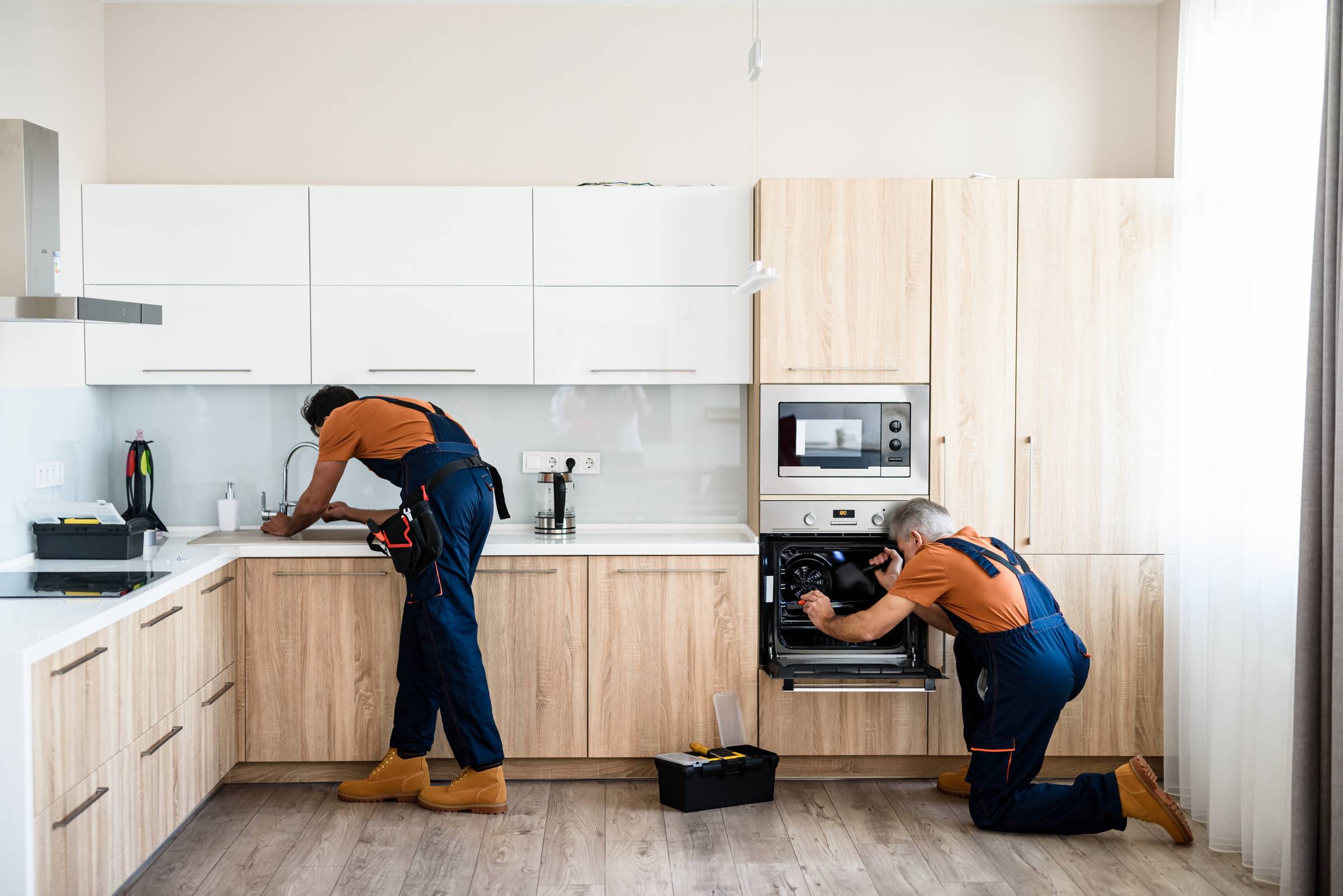
Finishing touches, inspections and adjustments
☐ Add any additional features
Consider adding final touches that enhance the overall aesthetic and functionality of your kitchen. Install decorative accents, open shelves, or a kitchen island to personalise the space and create a focal point. Incorporate features such as a wine rack, breakfast bar, painted cabinets, glass front cabinets, or custom cabinets that align with your preferences.
☐ Apply the final coat of paint or finishes
Give your kitchen a fresh look by applying the final coat of paint or finishes that complement your chosen design. Take the time to ensure a smooth and even finish, paying attention to detail and protecting surrounding surfaces to avoid any accidental paint splatters or damage.
☐ Install kitchen appliances
Carefully place and connect your new appliances and check if they fit properly and are in working order. Refer to manufacturer instructions or seek professional assistance for complex installations to avoid any damage or safety issues.
☐ Do a thorough cleaning
Once the renovation is complete, thoroughly clean your newly renovated kitchen to remove any construction dust or debris. Wipe down surfaces, clean appliances inside and out, and polish fixtures to make your kitchen sparkle.
☐ Conduct final inspection
Check for any potential issues or areas that require adjustments or touch-ups. Pay attention to details such as cabinet alignments, the functionality of drawers and doors, and any imperfections in the paint or finishes. Address these promptly to ensure your remodelled kitchen is flawless and meets your expectations.
A recipe for a successful kitchen remodel
With this complete kitchen remodel checklist, you're ready to start your kitchen renovation journey! Set clear goals, create a budget you can stick to, and carefully follow each step to make your project stress-free and successful.
Getting help from professionals can make your renovation easier and ensure that specialised tasks are done right. Whether you need a skilled contractor or a talented designer, you can find the experts for your kitchen renovation. Hire an experienced professional who can give your kitchen its much-needed makeover. Happy renovating!
FAQs on kitchen renovations
It can vary depending on various factors, such as the size and complexity of the project, location, materials, and the experience and reputation of the fitter. On average, kitchen fitting costs in the UK range from £2,500 to £20,000 or more.
Preparing your house for a kitchen remodel involves several steps.
Clear the kitchen area of all personal belongings and furniture.
Create a temporary kitchen set up in another area of the house for meal preparation.
Protect nearby rooms from dust and debris by sealing off the construction area.
Communicate the renovation schedule to family members and put safety measures in place to prevent accidents.
When renovating a kitchen, it is generally recommended to install the cabinets first. Cabinets provide the foundation for the layout and functionality of the kitchen. Once the cabinets are installed, other elements such as countertops, flooring, and appliances can be measured and installed accordingly.
Find kitchen renovators, fast
Post a task
Related articles
Related price guides
