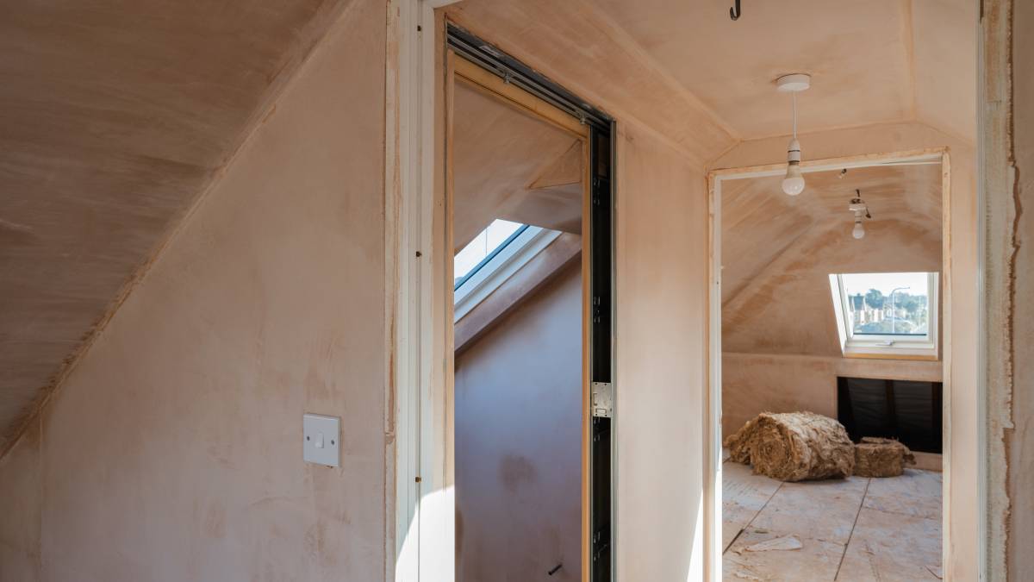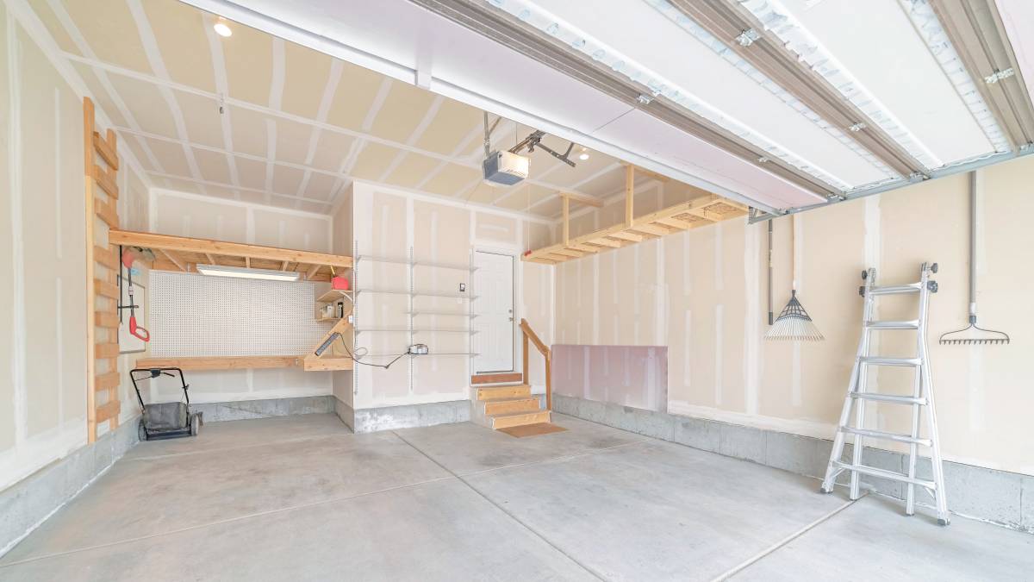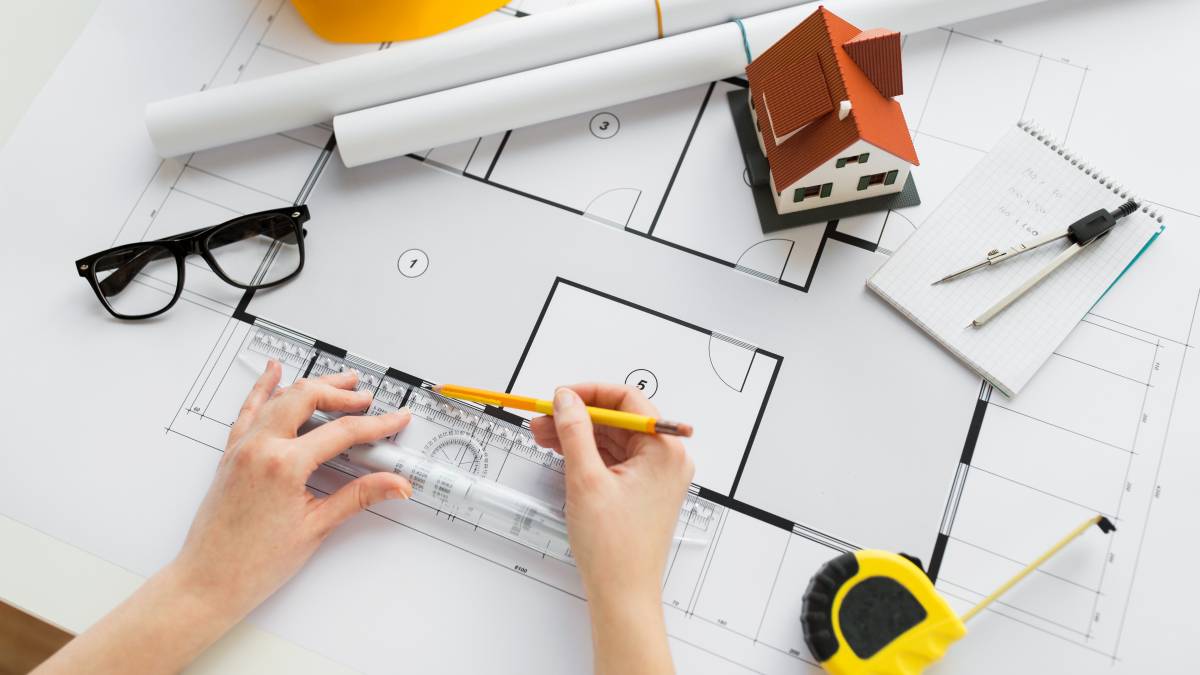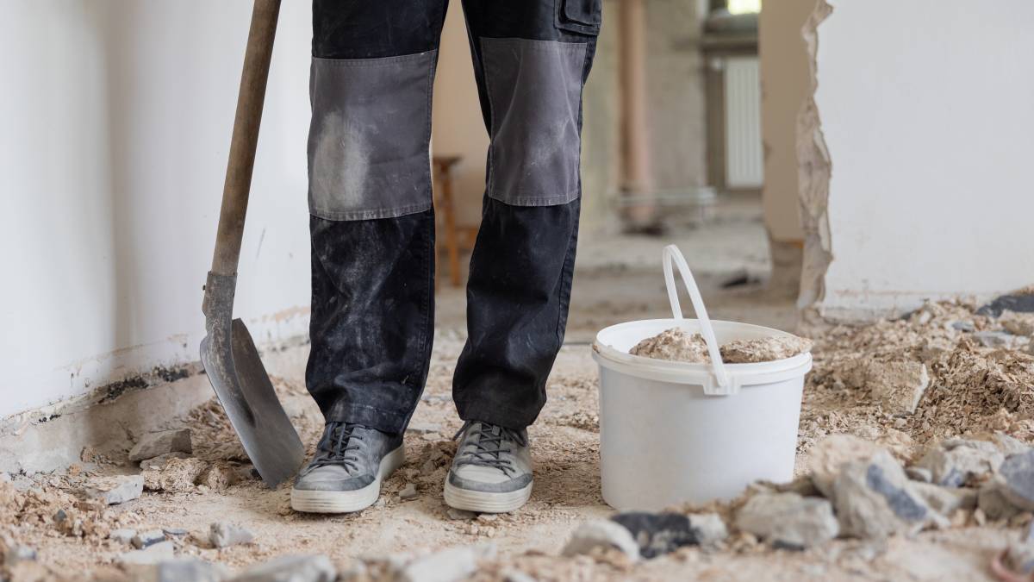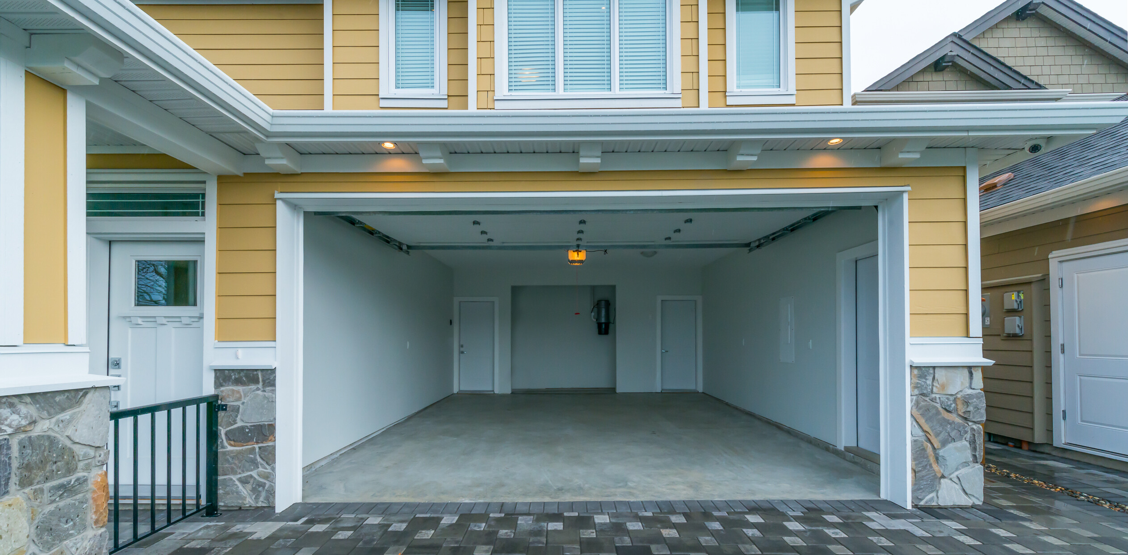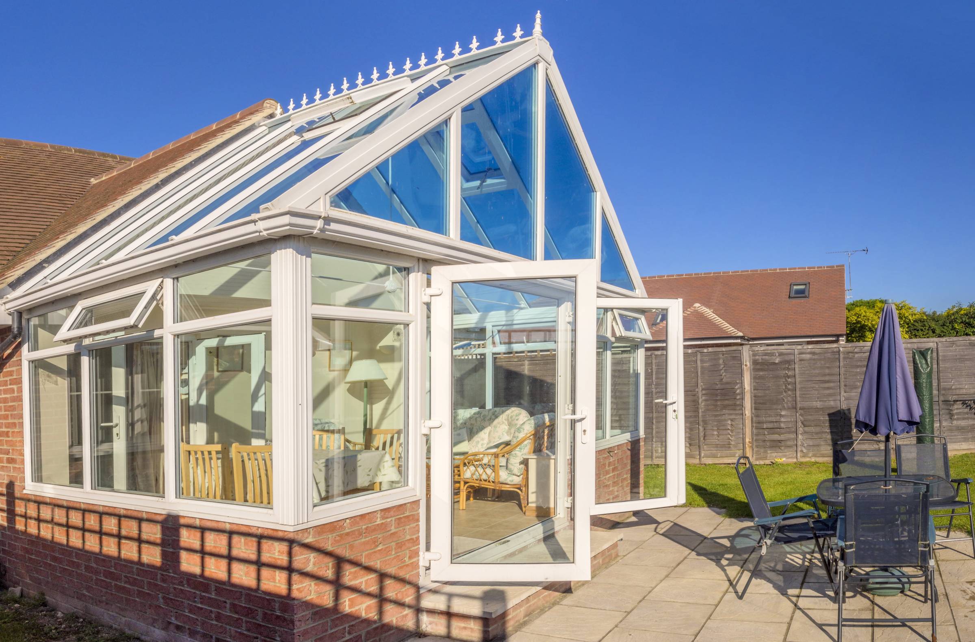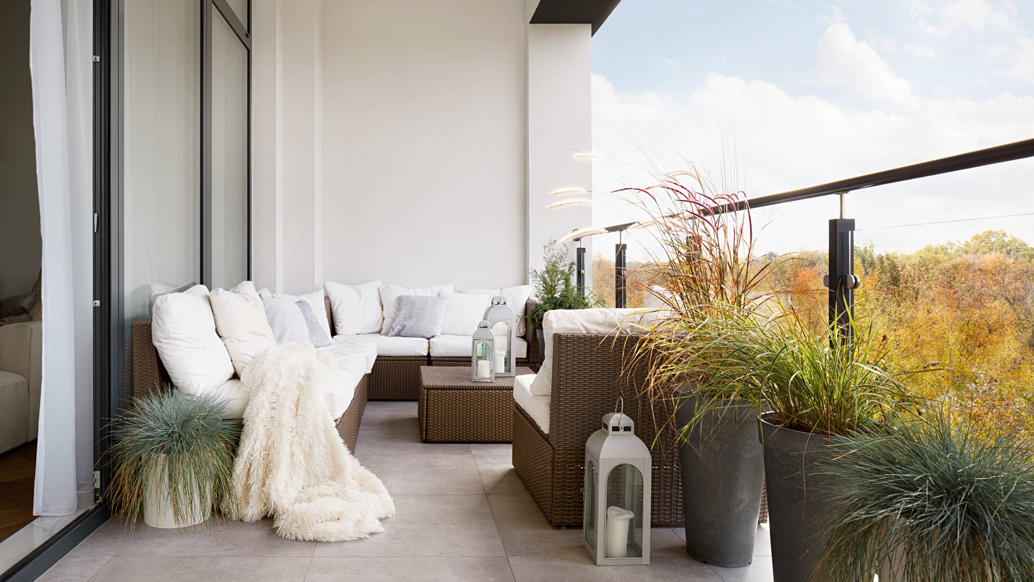Find a local floor planner in Sydney
Fill in a short form and get free quotes for professional floor planning services in Sydney
Excellent rating - 4.3/5 (10900+ reviews)
Need help with floor planning?
- Planning the layout & taking measurements
- Drafting the design
- Adding walls, doorways & fixtures
- Rendering the design in 3D
- … or anything else
Best rated floor planners near me

Latest Review
"Irina was amazing at guiding us through design decisions and explaining recommendations. We initially wanted to make dec..."
Verified Badges

COVID-19 Vaccination

ID Verified

Mobile Verified

Latest Review
"Efficient communication helpful and courteous "
Verified Badges

Payment Method Verified

Mobile Verified

Latest Review
"I highly recommend Salina! She really took the time to understand what I really wanted with my 3D Images and was ok with..."
Verified Badges

ID Verified

Mobile Verified

Latest Review
"Michael did a great job. Would use him again. "
Verified Badges

ID Verified

Mobile Verified

Latest Review
"What an honest sweetheart! It's so hard 2find sum1 not trying 2rip u off or scam ya! But Max was awsum! did everythin..."
Verified Badges

ID Verified

Mobile Verified

Latest Review
"Great design. Clearly gave me an idea what do i need to do on the backyard. Truely recommend. "
Verified Badges

ID Verified

Mobile Verified

Latest Review
"Thank you for a professional consultation"
Verified Badges

COVID-19 Vaccination

Mobile Verified
Latest Review
"Great airtasker to work with"
Verified Badges

COVID-19 Vaccination

ID Verified

Mobile Verified
Recent Floor Planning reviews in Sydney
Very professional... 100% work and very helpful
Floor plan designing, commercial kitchen
$500
Excellent designer!
New floor plan layout
$5
Irena is fantastic to work with. Understood the renovation brief and gave professional design ideas for a small space that required a bath, laundry and toilet. Fast turnaround and great outcome. Highly recommended.
Bathroom floor plan design ideas only - compact space
$50
What's the average cost of a floor planner in Sydney
$100 - $325
low
$100
median
$150
high
$325
Average reviews for Floor Planning Services in Sydney
based on 3 reviews
5
What is Airtasker?
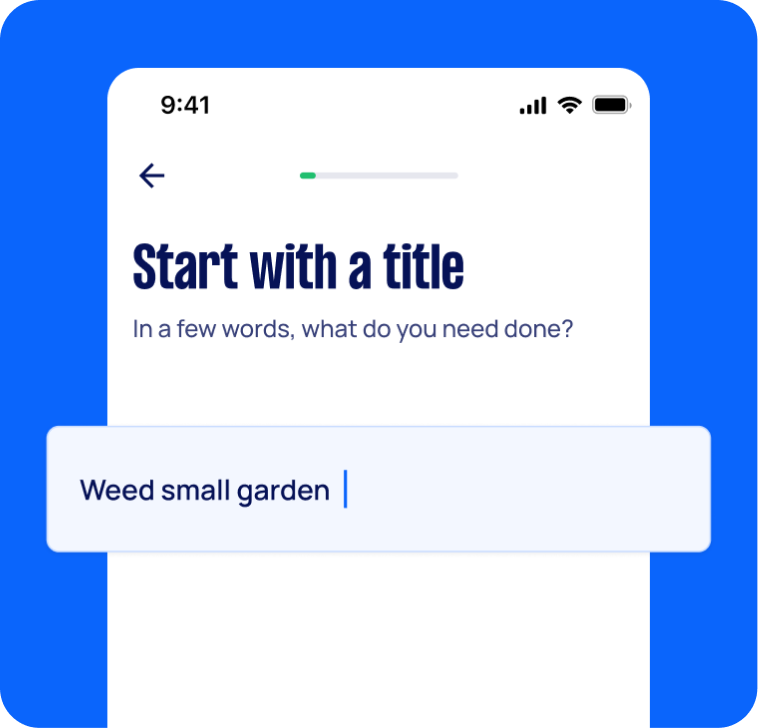
Post your task
Tell us what you need, it's FREE to post.
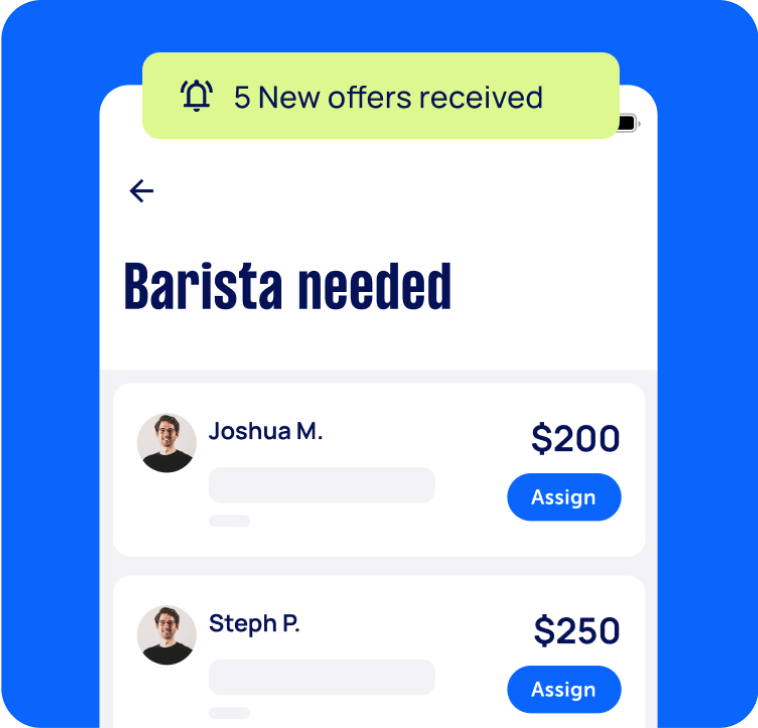
Review offers
Get offers from trusted Taskers and view profiles.
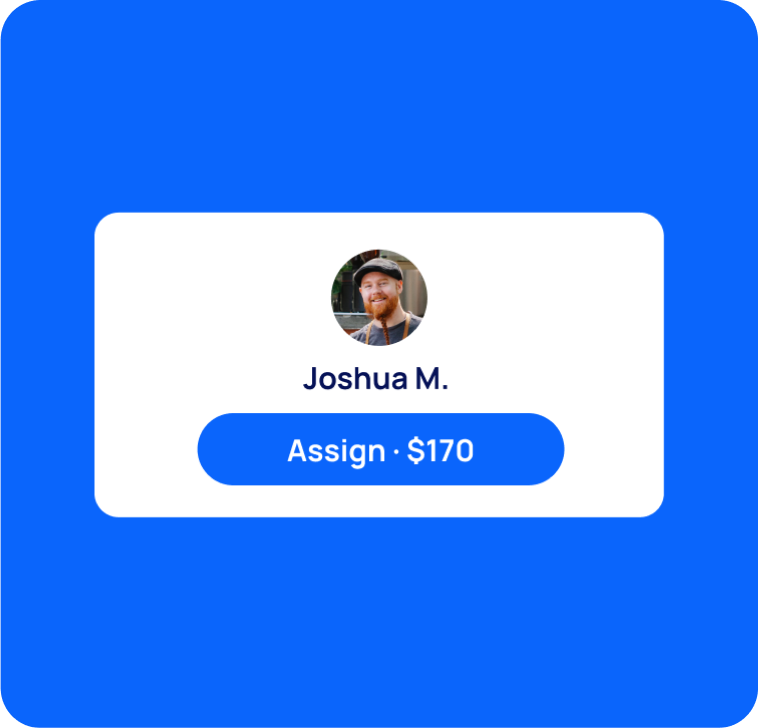
Get it done
Choose the right person for your task and get it done.
- Get it done now. Pay later.
- Repay in 4 fortnightly instalments
- No interest
- Available on payments up to $1,500
What do floor planning services include?
Your floor planning service includes all the activities necessary to design and create a scale drawing of a level in your home, office, rental or other property floor plans. This can include a 2-dimensional sketch, or 3-dimensional floor plan or a combination of both floor plan design techniques.
Your Tasker can provide you with floor plans that maximise space, optimise heating and cooling, and provide the right flow to suit your needs and lifestyle.
Planning the layout & taking measurements
Before taking pen to paper or stylus to screen, your Tasker can meet with you and discuss what you need for your office floor plan or house floor plans. They can create a floor plan that maximises space, complies with building codes, adheres to your local council and state regulations, all while staying within your budget and meeting your requirements.
As part of the preparation, your Tasker can take any surrounding structures into account, like your neighbour's homes, nearby trees and other variables that may impact your privacy or if you also want unobstructed, panoramic views.
Drafting the design
After your Tasker has visited the space and taken all the measurements for the floor plan, they can proceed with the floor plan drawing. Depending on your needs and the level of realism you want, some floor plan designers can provide you with a 2-dimensional drawing or a 3D rendering.
Upon request, some Taskers can use floor plan maker software to provide you with a 3D video of the floor plan, but you may have to hire a separate service to create a virtual tour of this.
Adding walls, doorways & fixtures
As your Tasker works on your floor plan, they can base their layout on three basic types:
- Traditional - rooms and spaces separated with walls and doorways
- Contemporary - an open floor plan that has no dividing walls or standard partitions
- Custom or Bespoke - floor plans that mix elements of both or have unique features that you or your floor planning expert create specifically for the floor plan
They can add the walls, doorways, lighting fixtures or even furniture pieces to give you a more accurate representation of how your rooms and spaces may look after completing the renovation, remodelling or construction. If requested, some Taskers can make sure that the floor plan also follows Feng Shui principles.
Rendering the design in 3D
Some Taskers can provide you with a 3D version of your floor plan upon request. If you want to put the property up for sale or rent and want to give prospective clients a better look, why not make the floor plan available for online viewing?
After the floor plans are ready, you may want to start getting the materials and equipment and looking for skilled craftsmen for your build. You may also want to hire someone to decorate the space after the project is done.
Recent Floor Planning tasks in Sydney
1 Bedroom Apartment Floor Plan - Strata
$100
Potts Point NSW, Australia
27th Nov 2024
I am about to start renovations, but need a floor plan of my current apartment. there is none online, and the previous building manager does not have on record. task would require someone with an engineering, architecture, interior design experience to sketch out and measure the apartment layout - it's 1 bedroom with a small balcony.
1 Bedroom Apartment Floor Plan - Strata
$100
Potts Point NSW, Australia
12th Nov 2024
I am about to start renovations, but need a floor plan of my current apartment. there is none online, and the previous building manager does not have on record. task would require someone with an engineering, architecture, interior design experience to sketch out and measure the apartment layout - it's 1 bedroom with a small balcony.
Bathroom floor plan design ideas only - compact space
$50
Sydney NSW, Australia
13th May 2024
Sydney or Remote design 2 new very small bathrooms. Please only apply if you have experience in compact bathrooms. Thank you! 1st space 1.7m x 2.9 length Ideas of what can be achieved in a small space Require to fit: 1. Shower / bath combo 2. Tiny vanity 3. Toilet 4. Stacked dryer + washing machine. 2nd space 1.9m x 2.9m 1. Shower 2. Vanity 3. Toilet ** Pls note, only need ideas for this task as it is a tiny space so please quote for 2 design *floor plan* ideas for the bathrooms. ** Second task will be posted later in the week to work out colour scheme and final plans.
Irena is fantastic to work with. Understood the renovation brief and gave professional design ideas for a small space that required a bath, laundry and toilet. Fast turnaround and great outcome. Highly recommended.
Floor plan designing, commercial kitchen
$500
Ultimo NSW 2007, Australia
8th Feb 2024
Approved commercial kitchen requires floor plan with proper measures and design.
Very professional... 100% work and very helpful
3D Render on Rhino: Site measure, floor plan,2 bedroom unit
$500
Surry Hills NSW, Australia
3rd Mar 2022
Hey there, We would like an expert in the drawing program Rhino to conduct a site visit with our interior designer to measure all the floor plan to a 2 bedroom unit and create: -Measuring on site walls original to scale and updating layout as per our request. (existing VS proposed) -Bathrooms plan and elevations -Kitchen plan and elevations -Laundry plan and elevations (if required) -3-4 simple renders - Due date: Before Saturday, 12th Mar 2022
New floor plan layout
$5
Redfern NSW, Australia
28th Nov 2021
Existing floor plan I have made changes I will need these changes drawn on a brand new floor plan.
Excellent designer!
