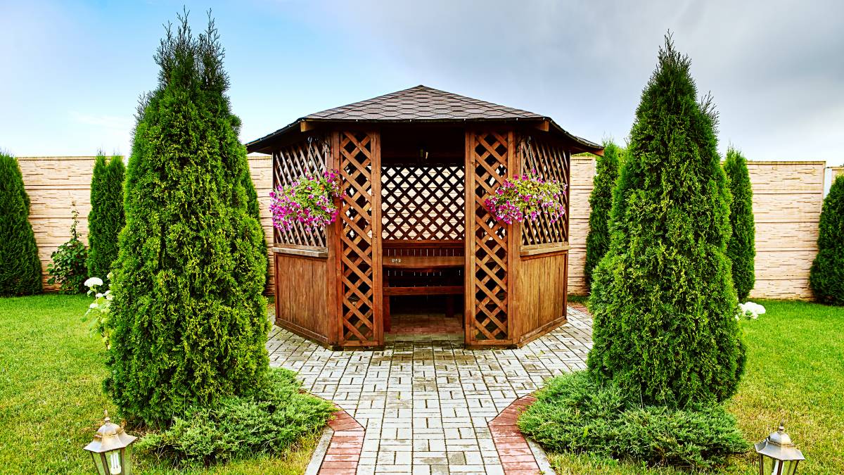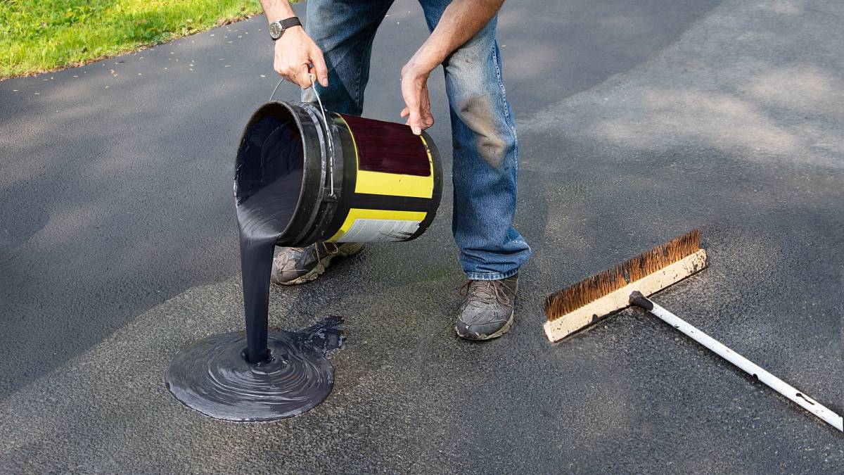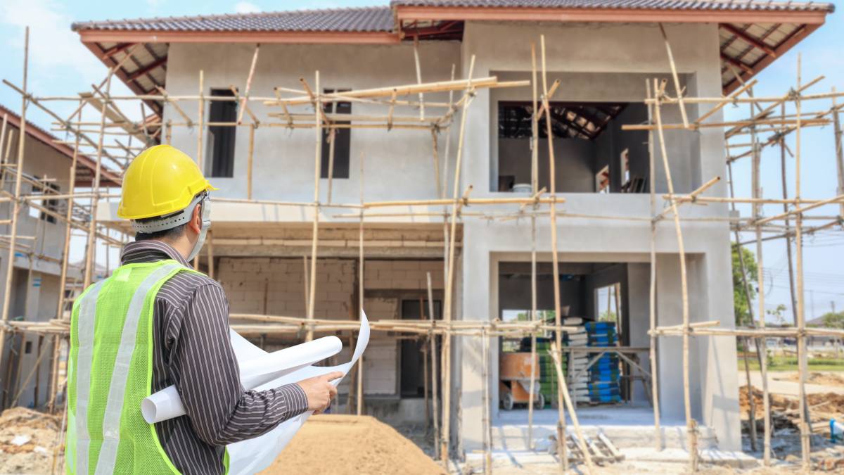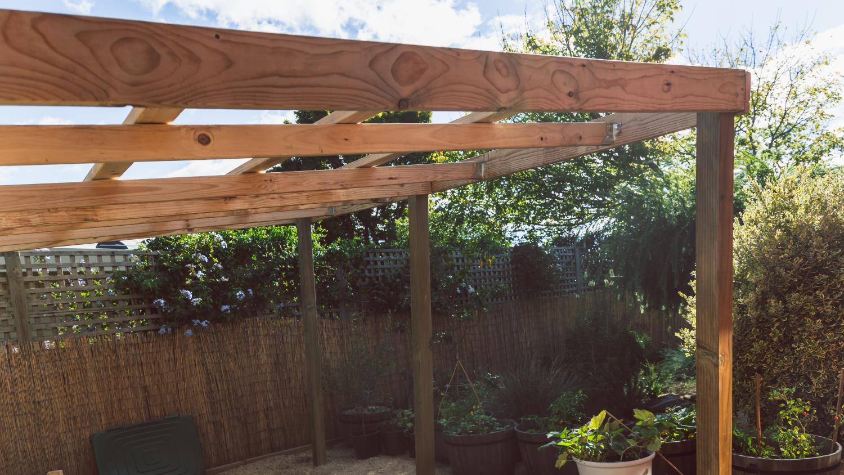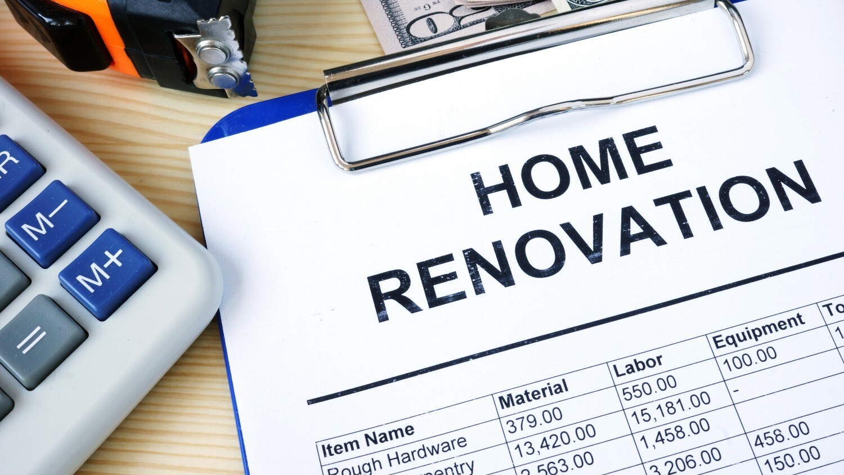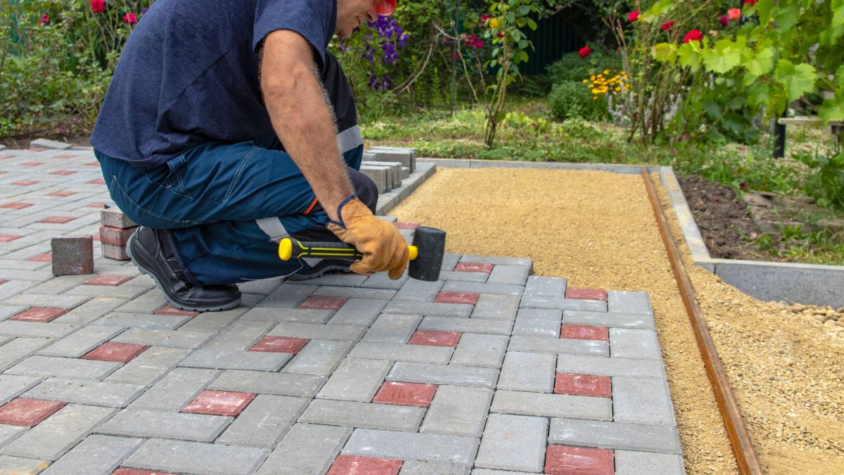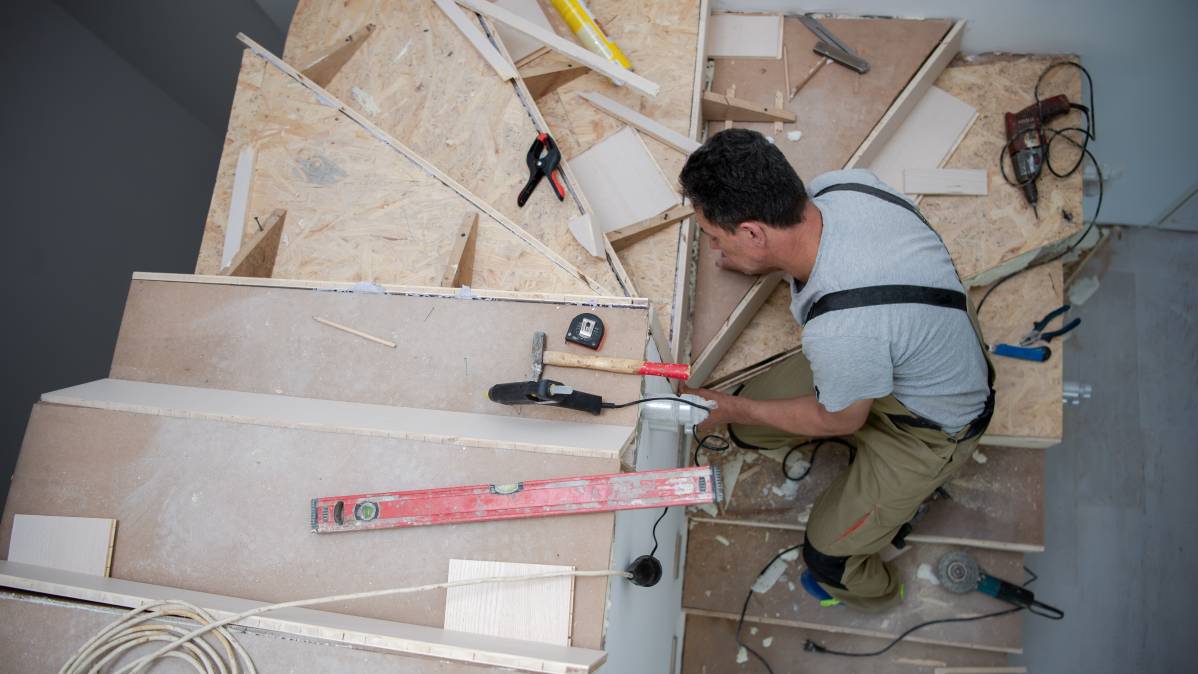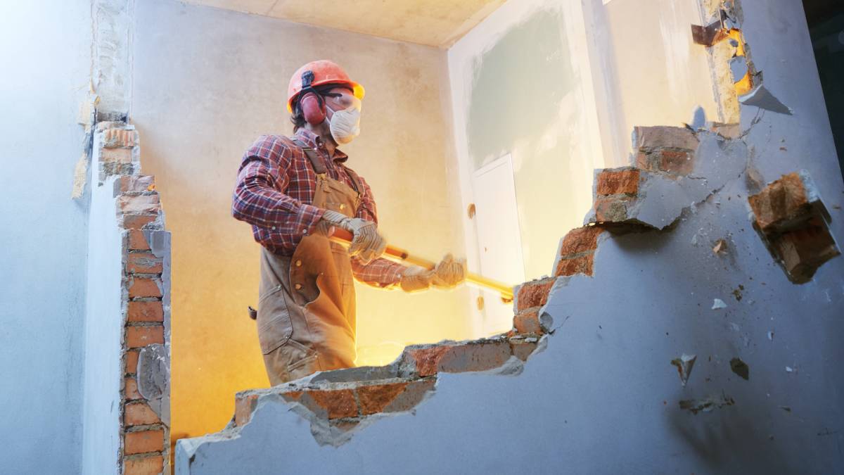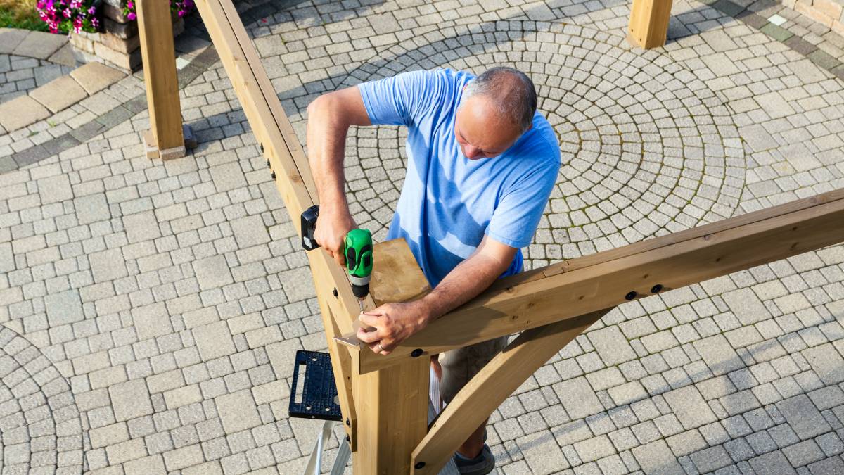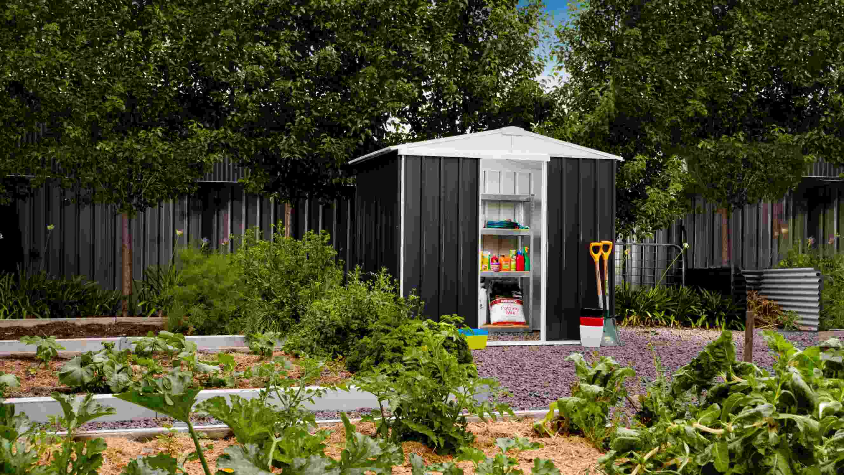Find a reliable local draftsman in VIC
Fill in a short form and get free quotes for professional drafting services in VIC
Great rating - 4.2/5 (11114+ reviews)
Need help with drafting?
- Consulting
- CAD
- Traditional drawing
- … or anything else
Best rated drafting experts near me

Latest Review
"Julian was a great communicator. He had good knowledge and understanding of the job I wanted. "
Verified Badges

ID Verified

Mobile Verified

Latest Review
"Sweety did exactly what we needed. Very accomodating and cooperative "
Verified Badges

ID Verified

Mobile Verified

Latest Review
"Great help and support with his service very fast very efficient "
Verified Badges

ID Verified

Mobile Verified

Latest Review
"Maryam is a good, capable and professional drafter...she is very punctual, easy to communicate, eye on detail and done ..."
Verified Badges

ID Verified

Mobile Verified

Latest Review
"On time and very easy to communicate with. Very smooth transaction overall. Highly recommend "
Verified Badges

ID Verified

Mobile Verified

Latest Review
"Recommend to anyone seeking quality workmanship"
Verified Badges

ID Verified

Mobile Verified

Latest Review
"Very knowledgeable, punctual, pleasant"
Verified Badges

ID Verified

Mobile Verified

Latest Review
"Knowledgable and his detailed drawings were satisfactory."
Verified Badges

ID Verified

Mobile Verified
Recent Drafting reviews in VIC
Good job but no on-site visit
Draftsman required- Garage conversion drawings
$500
Great to deal with
Floor plan sketches
$400
Angela was great to deal with, quick turn around time. Happy with floor plans and photos.
Realestate photo and floor plan
$300
Daniel and his team are very professional and quick in their job! I strongly recommend him.
Drafting deck & pergola/veranda for building permit
$380
Great job, thank you
Draftsman Carport
$123
easy to deal with , efficent and on time
Sketching a house floor plan
$300
What's the average cost of a drafting expert in VIC
$120 - $500
low
$120
median
$300
high
$500
Average reviews for Drafting Services in VIC
based on 30 reviews
4.77
What is Airtasker?
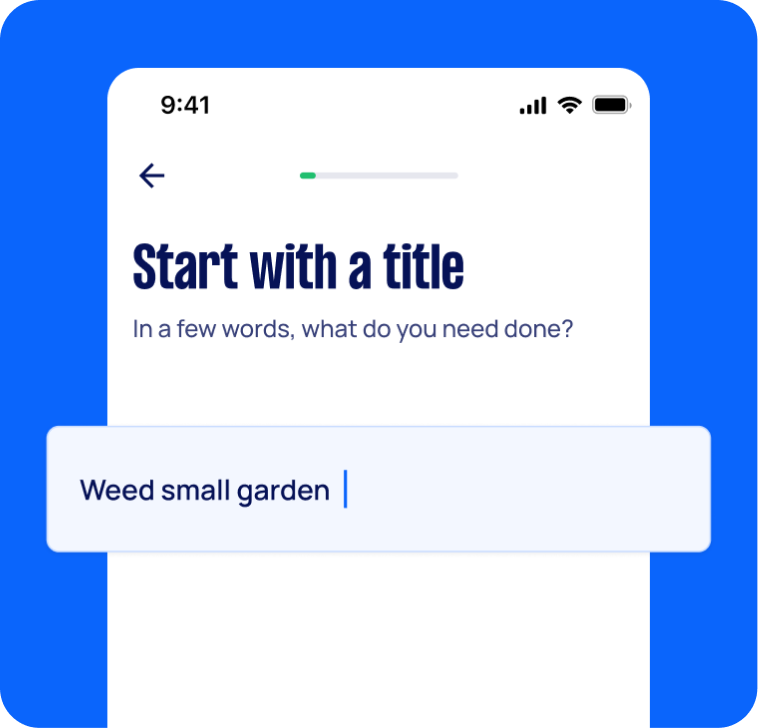
Post your task
Tell us what you need, it's FREE to post.

Review offers
Get offers from trusted Taskers and view profiles.

Get it done
Choose the right person for your task and get it done.
- Get it done now. Pay later.
- Repay in 4 fortnightly instalments
- No interest
- Available on payments up to $1,500
50+
Tasks successfully completed
2
Average amount of offers per task
1
hr
Average time to receive offers
Statistics from the most recent tasks on Airtasker over the last 4 years.
Related Locations
Recent Drafting tasks in VIC
Builder to price up renovation, redesign floor plan
$100
Dandenong North VIC, Australia
12th Feb 2026
I’m looking at purchasing an off market property that is currently a 2 bed, 1 bathroom. House requires a full renovation. Require estimates for feasibility for the renovations.
Julian was a great communicator. He had good knowledge and understanding of the job I wanted.
AutoCAD, sketchup and revit recent crack versions to be installation
$100
St Albans VIC 3021, Australia
3rd Feb 2026
I need autocadd, sketchup and revit recent crack versions to be installed in my laptop
Measured Site Survey & CAD Floor Plan – Small Café/Retail Space
$200
Carlton VIC, Australia
29th Dec 2025
Hi, I’m looking for an experienced architectural drafter / CAD technician to prepare a measured floor plan of an existing café/retail premises in Carlton, Melbourne. We already have an indicative landlord floor plan; however, we now require accurate on-site measurements to convert this into a reliable CAD base drawing for design and layout planning. Scope of Work • Site visit (approx. 1 hour) • Take accurate internal measurements (laser measure preferred) • Prepare measured CAD drawings (DWG + PDF) including: • Ground floor and first floor layouts • All internal wall dimensions • Door and window openings • Stairs and toilets • Column locations (if any) • Ceiling heights (where accessible) • No MEP, engineering, council, or design work required Premises Details • Approx. 180 sqm total • Ground floor + first floor • Existing hospitality tenancy Deliverables • AutoCAD DWG file • PDF floor plan with dimensions • Preferred turnaround: 1-2 days from site access Ideal Candidate • Architectural drafter, building designer, or survey technician • Experience measuring retail or hospitality spaces • Own measuring equipment Please include: • Example of similar work • Your availability • Fixed price quote Thanks!
Need an architect/draftsman for garage to bedroom Reno
$1,000
Mentone VIC, Australia
10th Dec 2025
I have a villa unit (one of 3 on the block), that has a brick garage in between my unit and the neighbor. The garage is connected to the house via a brick wall. I want an architect to suggest an approach to convert the garage into a 3rd bedroom with an en-suite. The recommendation will require location for opening a doorway, the height of the floating floor , ceiling height, whether the roof needs to be lifted, water and sewerage considerations (the rear of the garage is next to the laundry and an existing toilet). Require drafting to be completed and advice on liaising with council or a certifier to provide final sign off on plans/works.
Draftsman for Pool Room to Double Story Studio/Granny Flat
$350
Black Rock VIC 3193, Australia
28th Nov 2025
We are seeking a draftsman who is specifically familiar with Bayside Council planning and regulations to assist with a conversion project. The Project: We are looking to convert our existing pool room into a double-story studio and pool room. Ideally, we want to turn this structure into a granny flat. The existing building is located immediately next to the pool You will work with us to put together drawings.
Replace vinyl floor planks
$600
Collingwood VIC, Australia
21st Nov 2025
Looking for someone to remove existing vinyl floor planks and install new vinyl planks. I’m able to supply planks. Total area: approximately 11 square metres
Draftsman for small builder bayside
$10
Mentone VIC, Australia
10th Nov 2025
Hi l'm looking for a Sub-contractor Draftsman for small builder. We are looking to do small renovations, alterations, carports, garages, bathroom/kitchen renos, decks. We would require a drafty on a casual basis. Thanks
Drafting Pergola plan for council
$200
North Ward VIC, Australia
2nd Nov 2025
Drafting plan for pergola
Architectural Drawings for Building Permit
$1,400
Hampton Park VIC, Australia
10th Oct 2025
We are creating a home-based salon in our garage We need a new set of updated drawings on our initial drawings done by an architect. These new drawings will have to be done in accordance with the building surveyor RFI's and upon inspection of the garage and going off what the previous architect had drawn.
Drafting plans for the design of a new ensuite
$10
Fairfield VIC 3078, Australia
7th Oct 2025
Detailed Drawings for the Design of an ensuite bathroom to be built. Needs door entry through existing wall and plumbing to be considered.
Drafting Services needed - qualified draftspeople only please
$1,000
Ivanhoe East VIC, Australia
26th Sep 2025
I have a detached brick structure in the backyard (approx 46 sq metres) that requires replacement of a section of the brick wall as well as the infill concrete slab due to tree root damage. It may also need some reinforcement of the roof due a slight sagging of the rafters. It is more repair than a renovation but I think I’ll need permits to undertake works (Banyule Council area). Even just some preliminary drawings to get the process going. Qualified draftspeople only please.
Sub-contractor Draftsman for small builder
$5
Mentone VIC, Australia
23rd Sep 2025
Hi I’m looking for a Sub-contractor Draftsman for small builder. We are looking to do small renovations, alterations, carports, garages, bathroom/kitchen renos, decks. We would require a drafty on a casual basis. Thanks
Draftsman - Flyover pergola drawings for council submission
$300
Diamond Creek VIC, Australia
20th Sep 2025
Require drawings for a flyover pergola approx 7m x 5m for council submission.
Need a draftsman/architect to design a plan for my old shed.
$5
Moorabbin VIC, Australia
17th Sep 2025
I don’t want to demolish it. It’s approx 24 sqm. I need someone to come out and have a look at it and give me advice. Upon completion I will need to find a building surveyor to submit to council. I will consider offers so only putting $5.
I want to drafting
$200
Truganina VIC, Australia
7th Sep 2025
Hello ....I need drafting for salon in garage, building permit and council approval
Rennovation drafting and planning permit application
$3,000
Fitzroy VIC, Australia
4th Sep 2025
extension of the existing house on the ground level to add an additional toilet/laundry at the side of the house. Redesign the stairs. Removing load bearing wall.
Need a registered draftsmen to prepare a site plan for 5m X 12m shed.
$200
Epping VIC, Australia
27th Aug 2025
Need to erect a 5m X 12m shed on a slab in my backyard. Council requires site plan to be made by a registered draftsmen.
I need to draft a floor plan for my existing house
$100
Coolaroo VIC 3048, Australia
24th Aug 2025
My house was built on 1976, I need someone to come, measure and draft me a detail and precise floor plan, it is landed property with roughly building size around 12m x 12m
Maryam is a good, capable and professional drafter...she is very punctual, easy to communicate, eye on detail and done her job well
Fix floating floor plank
$650
Lilydale VIC 3140, Australia
14th Aug 2025
Lifting flooring floor hybrid black to be fix, will have to uplift facia and stick down board
I need floor plans done on an existing house
$750
Peterborough VIC 3270, Australia
6th Aug 2025
I need floor plans done on an existing house & site plan done of existing house with possible elevation plan . You need to visit the house to get measurements. This job can not be done remotely
