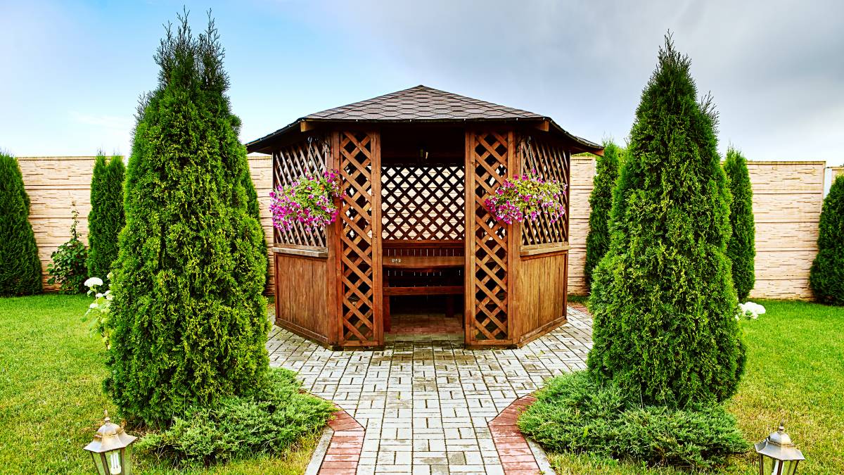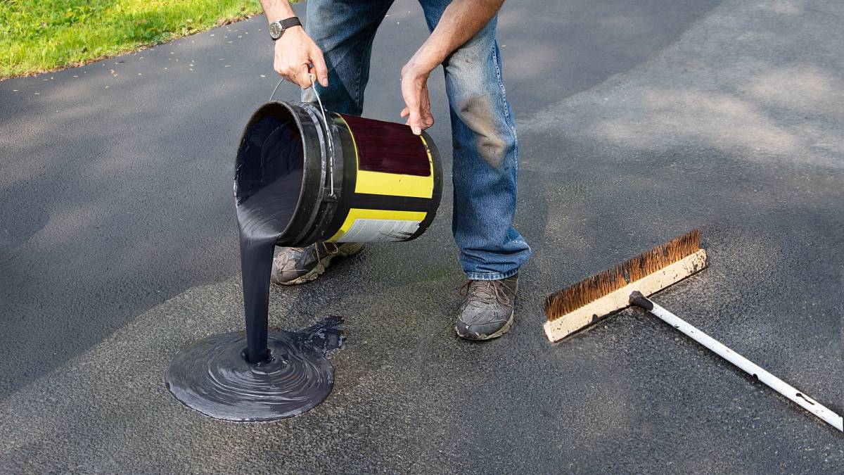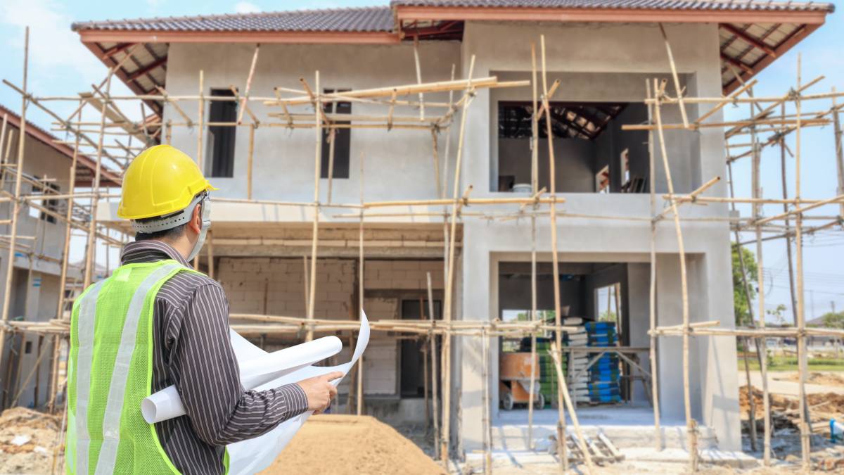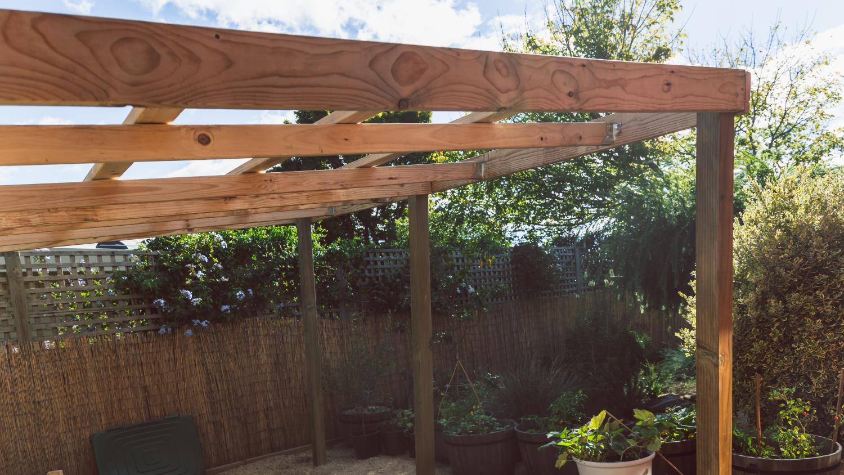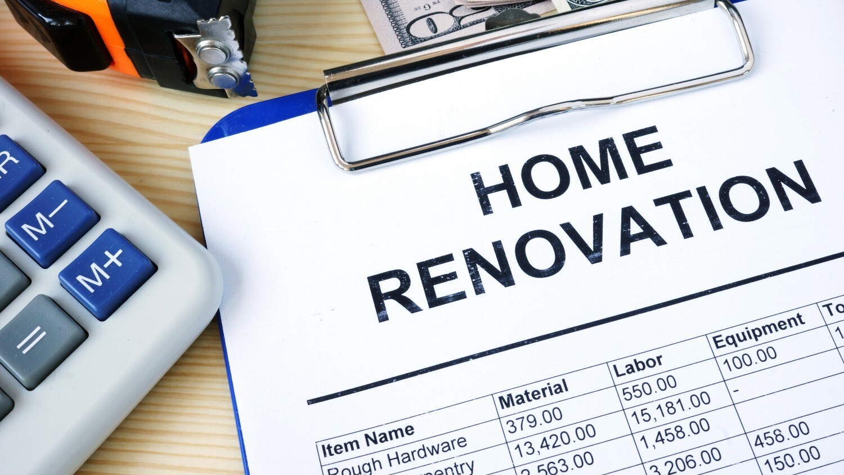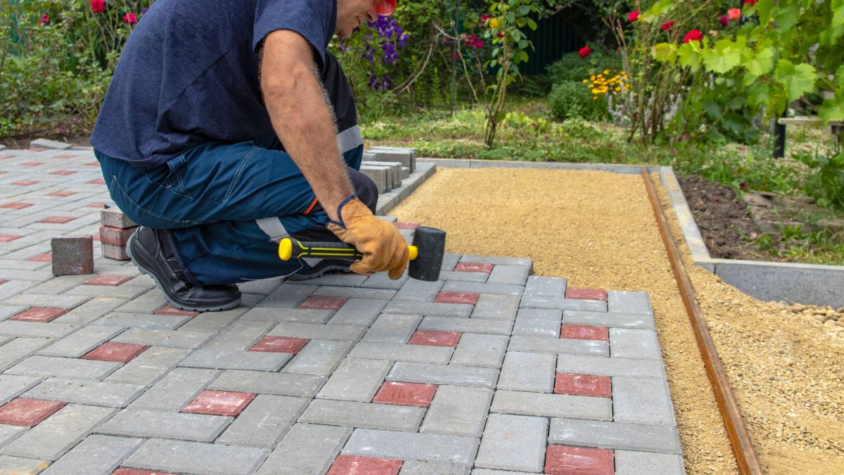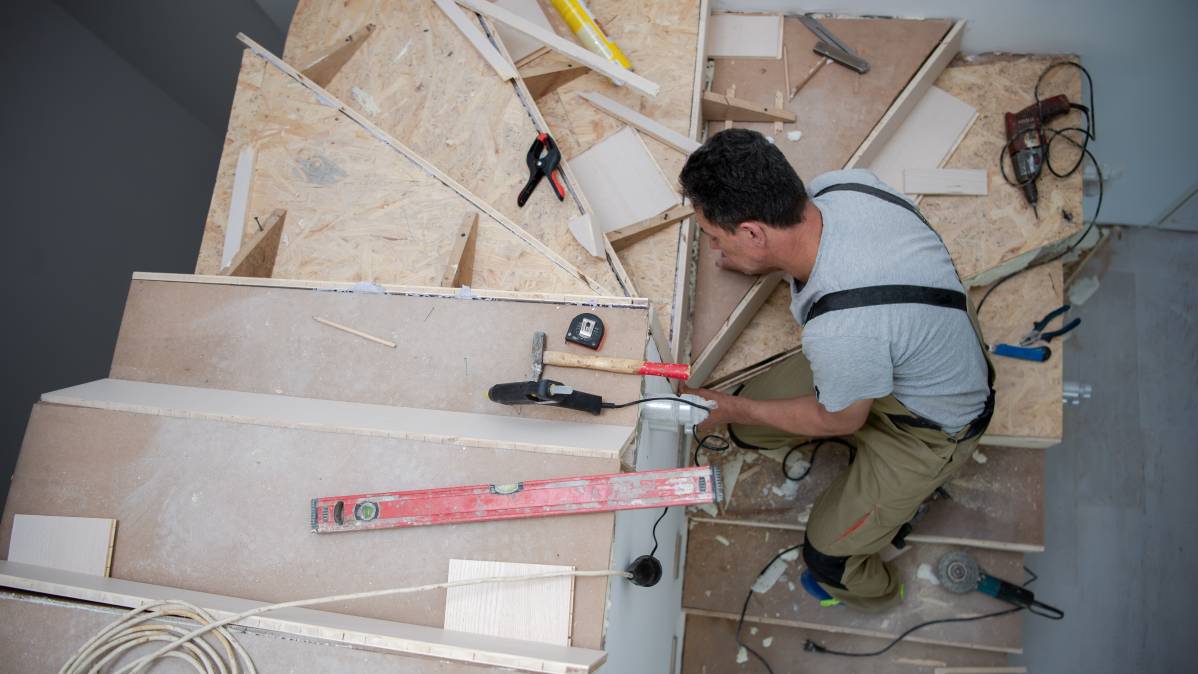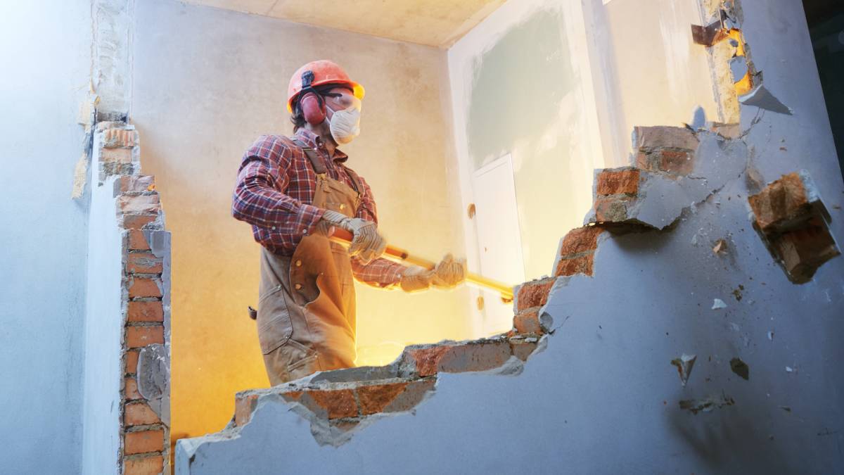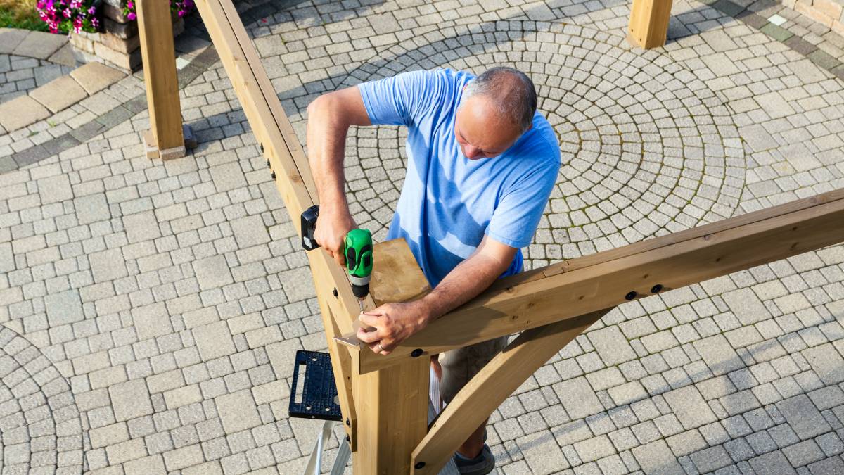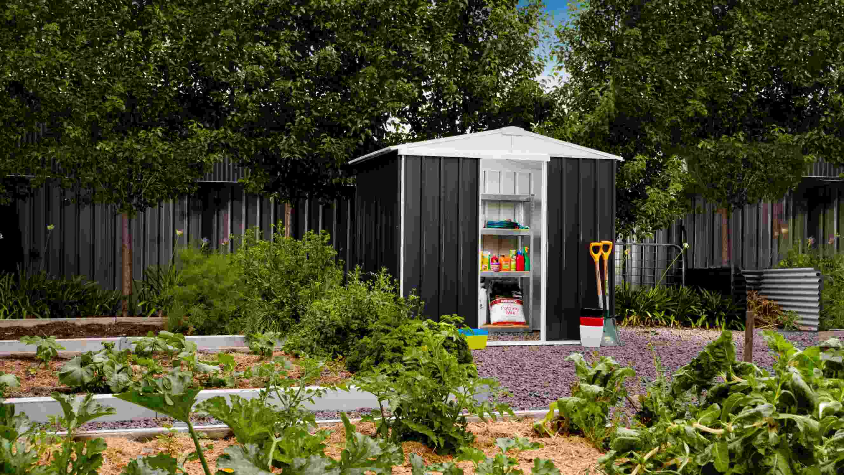Find a reliable local draftsman in Inner West Sydney
Fill in a short form and get free quotes for professional drafting services in Inner West Sydney
Great rating - 4.2/5 (11114+ reviews)
Need help with drafting?
- Consulting
- CAD
- Traditional drawing
- … or anything else
Best rated drafting experts near me
Latest Review
"Affan is professional, very prompt, detail oriented and objective, and he knows his stuff. Would recommend him to anyone..."
Verified Badges

ID Verified

Mobile Verified

Latest Review
"Luke was brilliant. Arrived on time, very knowledgeable and experienced in flooring, excellent attention to detail. Will..."
Verified Badges

ID Verified

Mobile Verified

Latest Review
"Very polite, easy to work with. Very understanding. Will definitely use again :)"
Verified Badges

ID Verified

Mobile Verified

Latest Review
"Adam was extremely professional, accomodating and easy to work with "
Verified Badges

ID Verified

Mobile Verified

LinkedIn Verified

Latest Review
"Highly recommend, Hassan was punctual, polite and has excellent attention to detail."
Verified Badges

ID Verified

Police Check

NSW Working with Children Check

Payment Method Verified

Mobile Verified

Latest Review
"great job! Look forward to working with you on future project. "
Verified Badges

Police Check

ID Verified

Payment Method Verified

Mobile Verified

IKEA Badge

Latest Review
"Darren clearly knows his stuff! He did an amazing job fixing my occasional leather chair. The structure had been bent o..."
Verified Badges

ID Verified

Mobile Verified
Recent Drafting reviews in Inner West Sydney
Affan was quick and responsive. He’s professional and thorough and cost effective : I would recommend him.
House floor plans
$300
Very helpful. Would recommend to others
Draftsman
$50
Very happy with Adam and his professionalism.
Drafting Service Burwood - attic space DA/CDC
$1,500
Everything as described
Rough autoCad drawings for a renovation
$150
What's the average cost of a drafting expert in Inner West Sydney
$67 - $441
low
$67
median
$252
high
$441
Average reviews for Drafting Services in Inner West Sydney
based on 4 reviews
5
What is Airtasker?

Post your task
Tell us what you need, it's FREE to post.

Review offers
Get offers from trusted Taskers and view profiles.

Get it done
Choose the right person for your task and get it done.
- Get it done now. Pay later.
- Repay in 4 fortnightly instalments
- No interest
- Available on payments up to $1,500
Building & Construction Services
Related Services near me
What does a draftsman service include?
Airtasker’s draftsman service connects you with a trusted drafter in your area. This draftsman can help you translate your vision into ready for construction blueprints (ideally, with the help of an architect). If you are booking this type of service for the first time, here’s what’s included:
Consultation for drafting services
If you already have a grand vision for your project, a drafter can help you convert it into blueprints that engineers can approve and construction companies can execute. Do take note that their consultancy field is limited; unlike architects, they cannot give a “holistic” vision for your project. The most that they can do is give minor tweaks to your idea and put it down on paper.
It would be best to consult with an architect before approaching a drafter with your plans. Your drafter may also have some architect colleagues to recommend, so you can ask them about this, too.
Creating technical drawings using CAD or traditional drafting
Drafters usually create technical plans or blueprints using computer-aided drafting and design (CADD). They may also use more traditional means, such as papers, pencils, and T-squares. Either way, they provide a very specific and calculated plan that a construction team can readily execute. If you have preferences as to how you want your technical drawings done, you can specify this in your task post.
Working with architects and engineers
The job of a draftsman involves working with architects, engineers, or even scientists. If you have already contacted an engineer and architect, you can hire a draftsman via Airtasker to complete your team. Our platform connects you with available drafters in your area so that you don’t need to look far or wait long before setting an appointment.
Beyond the home: other draftsman services
While a lot of people usually look for drafting services in relation to residential house plans, drafters can actually work with a lot of other industries. They can help you put up a commercial building, design a piece of machinery, help put together consumer goods, and even build rockets. Since their forte is in technical specifications, they are experts in putting things together and repairing them if they fall apart. If you’d like to know more about what a drafter can do for you, click the “Post a task” button at the top of this page.
Recent Drafting tasks in Inner West Sydney
Vinyl hybrid floor plank repair and reinstall
$600
Croydon Park NSW 2133, Australia
18th Jan 2026
Have damaged floor planks. Require floor to be repaired. Have spare flooring
Draftsman
$50
Lilyfield NSW, Australia
27th Sep 2025
I require drawings prepared for a renovation of a terrace. It will be for pre DA purposes
Very helpful. Would recommend to others
Move floor planks and put filler at floor edge
$5
Breakfast Point NSW, Australia
11th Sep 2025
Three rows of floor planks (for about 7m) slipped, leaving few gaps in between. I need you to move the floor planks to remove the gaps and put some filler in the end (at floor edge under skirting trim) to prevent it from happening again. I moved the planks twice myself (so have the required materials, if you don’t) but it happened again because I didn’t put any filler at the end. Now suffering from an injury and cannot do it again myself.
To remove and install 10 laminate floor planks
$200
Liberty Grove NSW 2138, Australia
24th Jul 2025
remove damaged laminate floor planks and reinstall 10 planks.
Draftsman services for existing structure (details providing)
$50
Strathfield, New South Wales
2nd Apr 2025
I need draughting including the layout of the partitions in 150 square meter area + i am also showing GPO lights, switches, computer data, wire, fire exit lights, smoke alarms in house ( in house) and scope for inserting mechanical ventilation.
Rough autoCad drawings for a renovation
$150
Drummoyne NSW, Australia
4th Mar 2025
Renovation project of a 4 bed home, need a tasker to draw it up so we can create our project plan. and move some walls around. Single story no supports. We have a plan of the next door house which is built to the same plan. I have drawings of that and hand drawn rough measurements of ours. The hand drawn don't include wall widths
Everything as described
Draftsman to prepare plans for DA submission.
$500
Annandale NSW, Australia
18th Jan 2025
I need a draftsman to prepare drawings and to submit DA to inner west council. I have the cad drawings and all measurements on usb from the architect. I need this done asap. Simple back of house reconfigure kitchen/bath/laundry. 1 level.
Floating Laminate Floor plank repair
$300
Concord West, New South Wales
9th Dec 2024
A heavy weight fell on the corner of a plank and damaged 2 possibly 3 planks on that edge. Would like replaced. I have spare planks. 3.5m from front door and 1.1m from wall.
Draftsman plan
$500
Croydon NSW, Australia
10th Sep 2024
building plans for granny flat
Fix water damage to wooden floor planks
$100
Homebush West NSW 2140, Australia
13th Jul 2024
Approx 4-5 planks have eater damage as a water toy burst on them and water remained on them overnight
AutoCAD Developer - Structural Steel
$2,000
Burwood NSW, Australia
28th Mar 2024
AutoCAD Developer - Structural Steel System Develpoemnt and Prgramme Skills
Drafting and DA approval for sydney inner west
$5,000
Dulwich Hill NSW, Australia
10th Jan 2024
Am looking to do a second storey addition to a semi in Dulwich Hill 2203. Looking for a draftsman/architect to help me do end to end design/drafting & DA approval etc. I don't know how much this will cost in total - so just put $5000 The second storey is circa 60sqm, 2 bedroom + one bathroom & walkin wardrobe.
House floor plans
$300
Balmain NSW, Australia
7th Nov 2023
I have floor plans and need them copied with dimensions. - Due date: Before Friday, 10 November 2023
Affan was quick and responsive. He’s professional and thorough and cost effective : I would recommend him.
Drafting Service Burwood - attic space DA/CDC
$1,500
Burwood NSW, Australia
14th Apr 2023
I require a qualified draftsperson for the plans and CDC/DA of my attic space in Burwood. The property is being re-roofed and I would like the roof frame to be modified to maximise attic space. The price is flexible as are the timeframe/dates. The current internal peak height in the attic is 2.3 metres, therefore I'm presuming it may be difficult to have the space defined as a habitable area due to the 2/3 requirement, so I may unfortunately be resigned to having the area defined as a storage space. The total area of the attic will ideally be roughly 22m2 (5.5 x 4).
Very happy with Adam and his professionalism.
Floor Plan Resdesign
$250
Summer Hill NSW, Australia
15th Nov 2022
DETAILS Basically my kitchen is too small, and I’d like it redrawn so we can include a butlers pantry I have ideas, but need an architect/professional to help visualise what I’d like to achieve. My must haves in the new floor plans: 1. Kitchen needs to be larger with a Walk in pantry or butlers pantry - preferred 2. Look at keeping the kitchen layout the same – but extending it with a separate stand alone island bench. Alternatively re-orienate the kitchen to face the rear yard 3. Move laundry from kitchen area and place in bedroom 4 with a bathroom 4. Make the old laundry a study area Or some other design options that would better utilise the space - Due date: Flexible
Draftsman to do drawings for attic conversion
$5
Dulwich Hill NSW, Australia
31st Mar 2022
Hi there We require some draftsman drawings in order to obtain a CDC for an attic conversion with small basic bathroom (shower/ toilet/ small vanity) and some storage space. Stair case is also required. We are not changing the pitch of the roof and we do have solar panels Inner west council advise we don’t require a DA. Must be familiar with older house and the inner west area and local as well will require site visit to come out and measure up. Dulwich Hill / Inner west Area On the image the attic will be from the living room /bed 2 wall/ hallway entrance to the front door The staircase will be against the common wall in the living room, starting at the kitchen opening, to the hallway door I have put down $5 for the task, but please advise your actual fee Best regards Jeff
