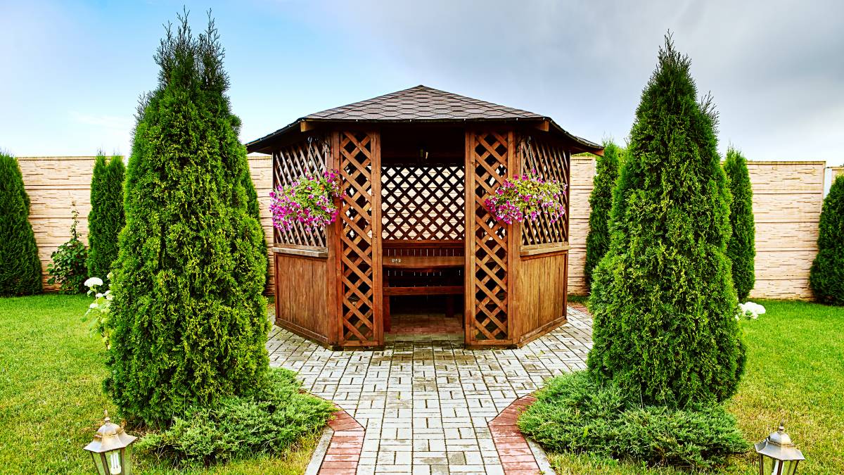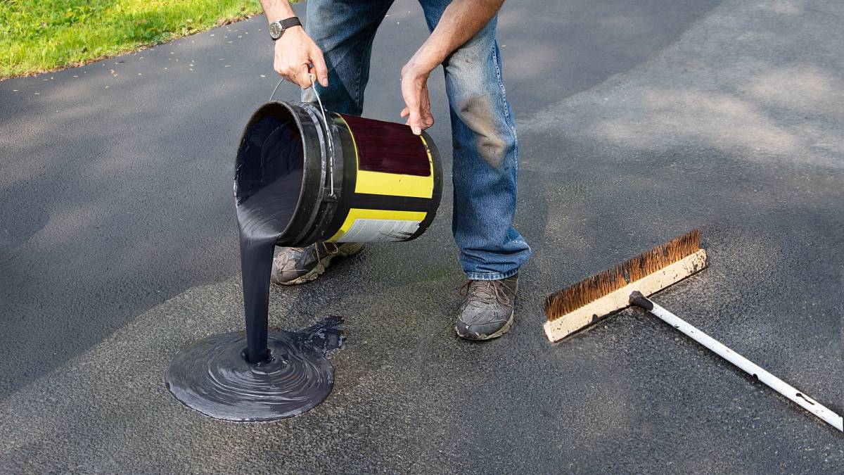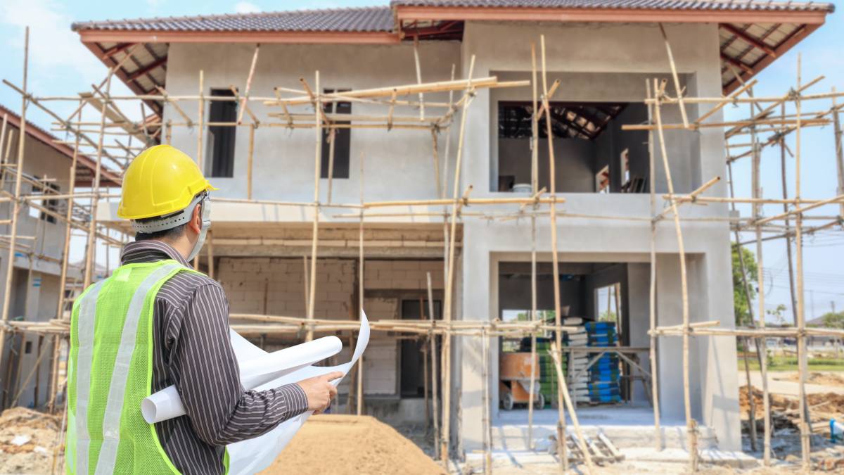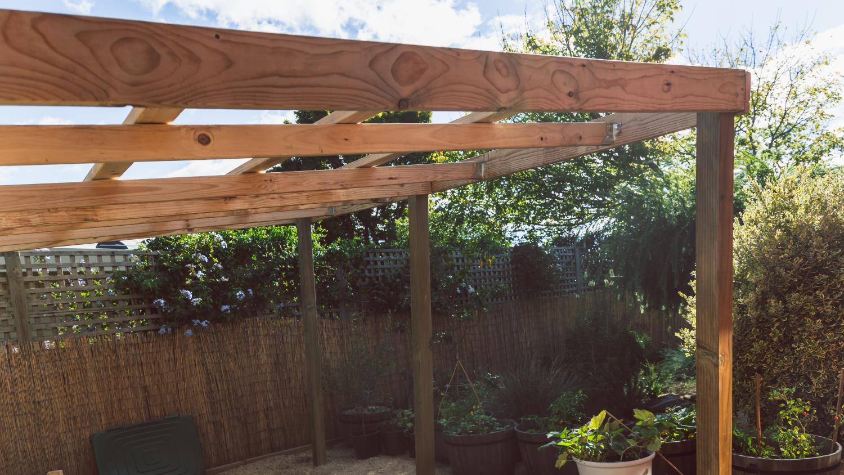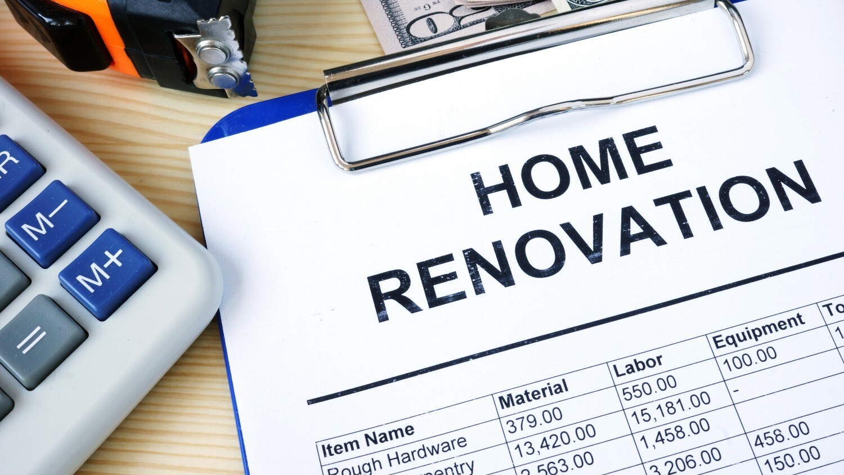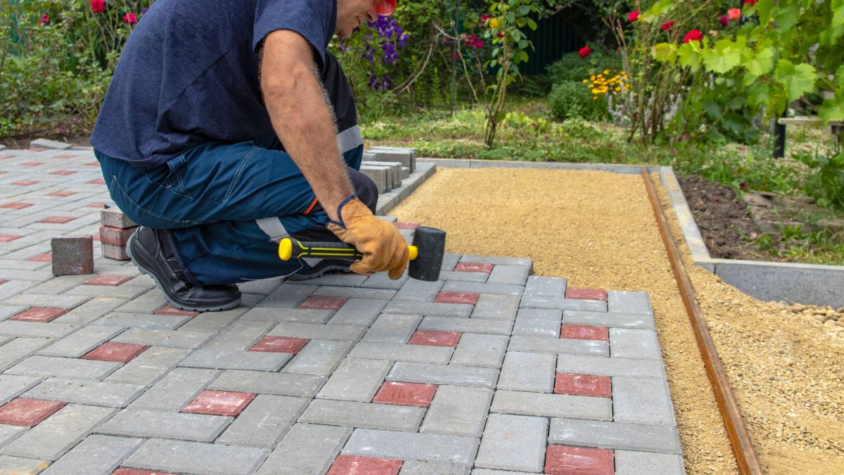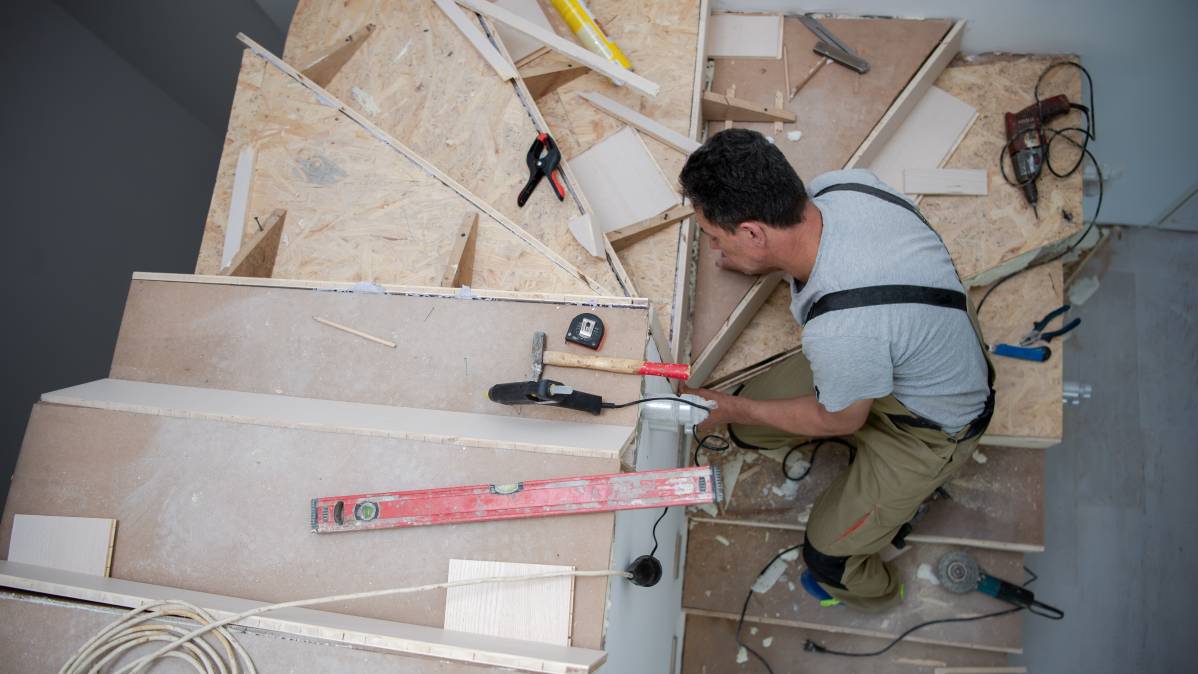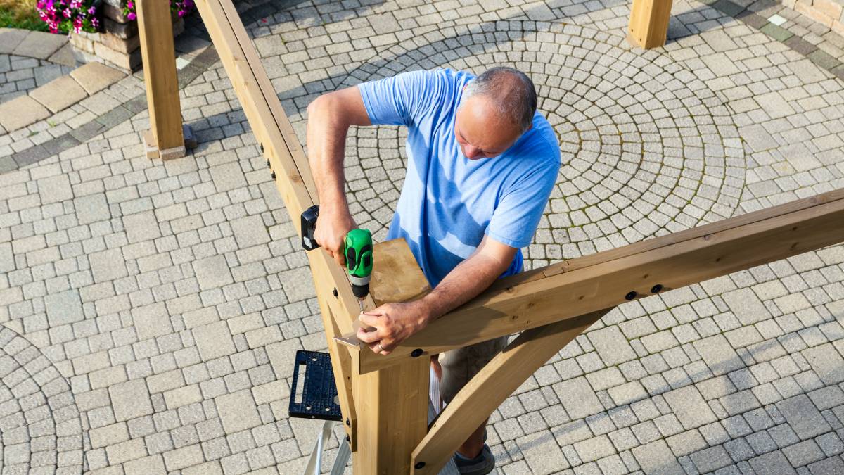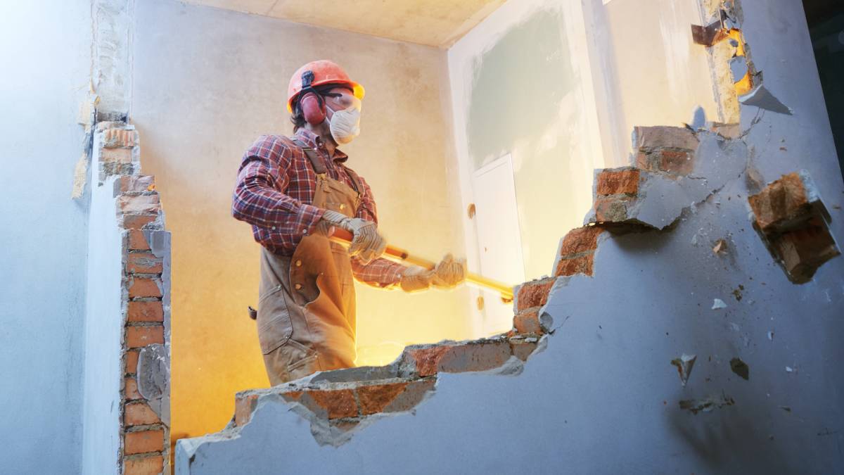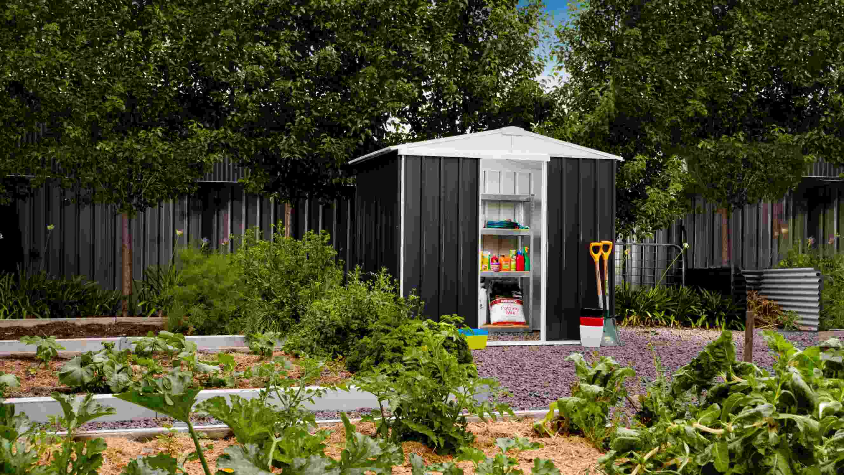Find a reliable local draftsman in Inner South West Sydney
Fill in a short form and get free quotes for professional drafting services in Inner South West Sydney
Great rating - 4.2/5 (11114+ reviews)
Need help with drafting?
- Consulting
- CAD
- Traditional drawing
- … or anything else
Best rated drafting experts near me


Latest Review
"Skilled draftsman, highly recommended"
Verified Badges

ID Verified

Payment Method Verified

Mobile Verified

LinkedIn Verified

Latest Review
"great job! Look forward to working with you on future project. "
Verified Badges

Police Check

ID Verified

Payment Method Verified

Mobile Verified

IKEA Badge

Latest Review
"Great service would highly recommend! "
Verified Badges

ID Verified

Police Check

NSW Working with Children Check

Payment Method Verified

Mobile Verified

Latest Review
"He is very good did a good job "
Verified Badges

ID Verified

Mobile Verified
Latest Review
"Very polite, easy to work with. Very understanding. Will definitely use again :)"
Verified Badges

ID Verified

Mobile Verified

Latest Review
"Amazing! Was so lovely to my toddler wanting to watch too. Definitely recommend!"
Verified Badges

ID Verified

Mobile Verified

Latest Review
"Bao was expert and quick to deliver on an urgent job. Would gladly use again."
Verified Badges

ID Verified

NSW Working with Children Check

Mobile Verified

LinkedIn Verified
What is Airtasker?

Post your task
Tell us what you need, it's FREE to post.
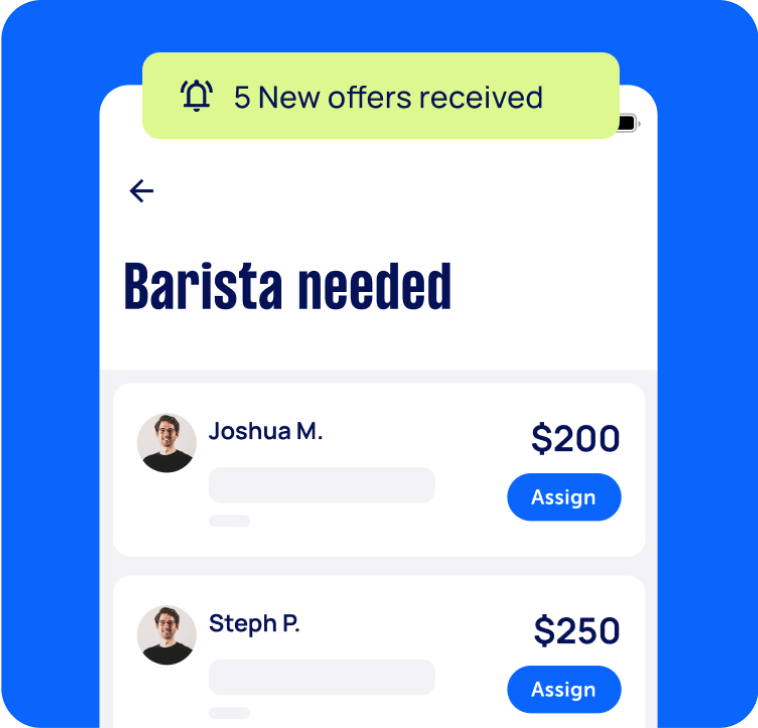
Review offers
Get offers from trusted Taskers and view profiles.

Get it done
Choose the right person for your task and get it done.
- Get it done now. Pay later.
- Repay in 4 fortnightly instalments
- No interest
- Available on payments up to $1,500
Building & Construction Services
Related Services near me
What does a draftsman service include?
Airtasker’s draftsman service connects you with a trusted drafter in your area. This draftsman can help you translate your vision into ready for construction blueprints (ideally, with the help of an architect). If you are booking this type of service for the first time, here’s what’s included:
Consultation for drafting services
If you already have a grand vision for your project, a drafter can help you convert it into blueprints that engineers can approve and construction companies can execute. Do take note that their consultancy field is limited; unlike architects, they cannot give a “holistic” vision for your project. The most that they can do is give minor tweaks to your idea and put it down on paper.
It would be best to consult with an architect before approaching a drafter with your plans. Your drafter may also have some architect colleagues to recommend, so you can ask them about this, too.
Creating technical drawings using CAD or traditional drafting
Drafters usually create technical plans or blueprints using computer-aided drafting and design (CADD). They may also use more traditional means, such as papers, pencils, and T-squares. Either way, they provide a very specific and calculated plan that a construction team can readily execute. If you have preferences as to how you want your technical drawings done, you can specify this in your task post.
Working with architects and engineers
The job of a draftsman involves working with architects, engineers, or even scientists. If you have already contacted an engineer and architect, you can hire a draftsman via Airtasker to complete your team. Our platform connects you with available drafters in your area so that you don’t need to look far or wait long before setting an appointment.
Beyond the home: other draftsman services
While a lot of people usually look for drafting services in relation to residential house plans, drafters can actually work with a lot of other industries. They can help you put up a commercial building, design a piece of machinery, help put together consumer goods, and even build rockets. Since their forte is in technical specifications, they are experts in putting things together and repairing them if they fall apart. If you’d like to know more about what a drafter can do for you, click the “Post a task” button at the top of this page.
Recent Drafting tasks in Inner South West Sydney
Mechanical ventilation system drawing with a 2D floor plan for laundry
$5
Allawah NSW, Australia
3rd Aug 2025
Looking for Mechanical ventilation system drawing for a laundromat and a 2D floor plan . Laundromat is in Allawah
Dispose of hybrid floor planks
$200
Sans Souci NSW, Australia
18th Dec 2024
Approx 1 m3 of floor planks to collect and dispose
Architectural drawing needed
$5
Hurstville NSW 2220, Australia
16th Apr 2024
Need a shop drawing done for two aluminum door replacements in an office complex. Need dimensioned elevations mainly, example attached. Got measurements, photos and SOW ready.
Skilled draftsman, highly recommended
Draftsman for pool build
$3,000
Lugarno NSW, Australia
28th Jan 2024
Draftsman to draw up plans for building of pool in backyard, landscaping and up grade of perimeter retaining wall. Would require the person to come and inspect the space and work with us to determine best placement/ design of pool. Would need plans to affinity for council approval. - Due date: Flexible
Lay vinyl floor planks in kitchen and dining area.
$500
Hurstville Grove NSW, Australia
23rd Oct 2023
The space is a kitchen / dining area broken up by kitchen benches & an island. Approximate size of the 2 spaces is 4.5 x 3.05 and 3.1 x 2.4m. I have included photos and a rough diagram. The floor currently has old tiles. One space in the kitchen is concrete where plumbing work was done years ago. I'd like to have vinyl floor planks laid on top of the tiles in preparation for rental. The areas are now clear of furniture. I am providing the vinyl planks and the glue that goes with them - photo included. - Due date: Before Sunday, 29 October 2023
I can highly recommend Ryan. He did an amazing job, is super friendly and professional. I really appreciated his advice, and he made sure to discuss everything in detail before diving into the work. I'd hire him again in a heartbeat. Thanks, Ryan!
Draftsman
$500
Oatley NSW 2223, Australia
24th Jul 2023
have original house for plans and need retaining wall added, steps removed and privacy screen added to original house plans that were approved by council. Can supply these and a new survey report which shows retaining wall. - Due date: Flexible
Drafting services
$5,000
Penshurst NSW, Australia
14th Jul 2023
Hi, I was hoping to get a quote that requires assistance with preparing the documents to get a minor (15-25 sqm) rear extension. It'll be some time before I undertake this, but I want to know what the cost will be before I get involved with fixing the property. About the property: - 14 Stephen St, Penshurst - A little run down, and needs a bit of love. - Single story with blocked off fire place - Front house on a battle axe block - 3 bedroom and 1.5 bathrooms (outhouse + small bathroom) - Fibro (requires asbestos removed behind external wall cladding) - Property size approx. 423 sqm Services required: - Drawings - Documents required to get complying CDC approval & anything else for a builder to take and run with it Requirements (don't need designs for all of this, but giving you an idea of my thoughts): - Extend the rear of the house 15-20 sqm to allow open plan kitchen, dining and incorporate the outhouse as a functioning bathroom. - Build a 3rd bedroom elsewhere in the house, the current 3rd bedroom would be opened up to become the hallway/entrance to the back of the house. - Demolish and remove asbestos and re-clad the rear to look the same as the rest of the house - i.e. weatherboard. - Restore the fireplace located in the lounge room (which is at the front of the house at the moment). - Make use of the outdoor space at the front of the house (landscaping)? Thanks, Jason
