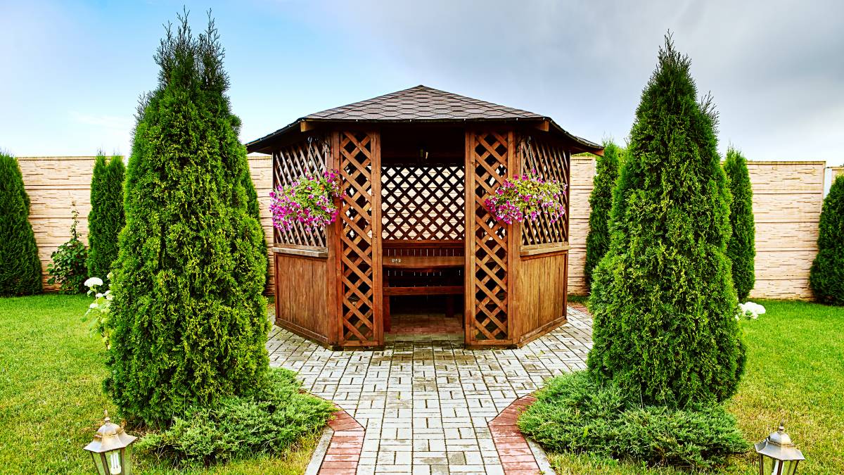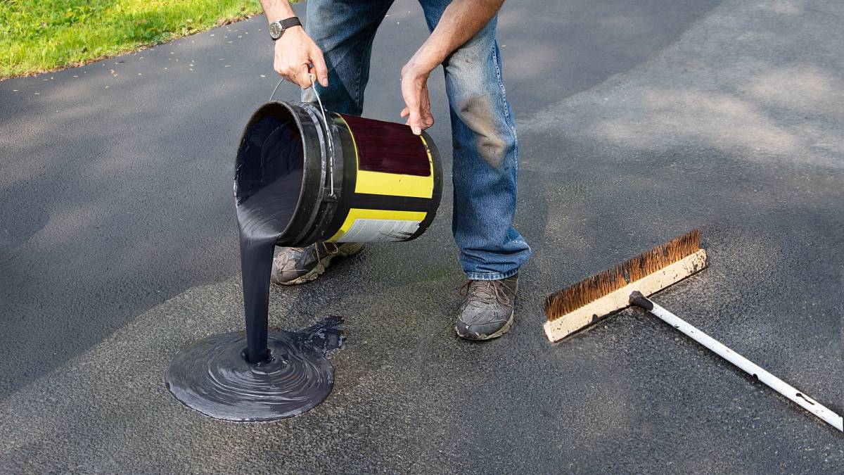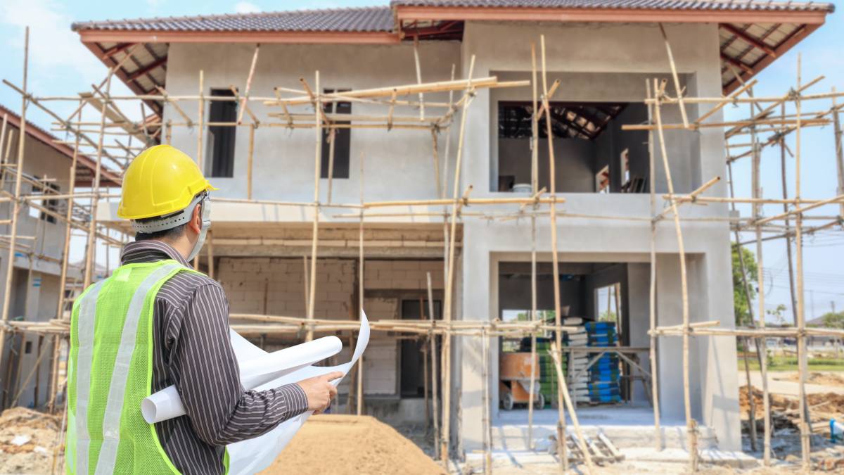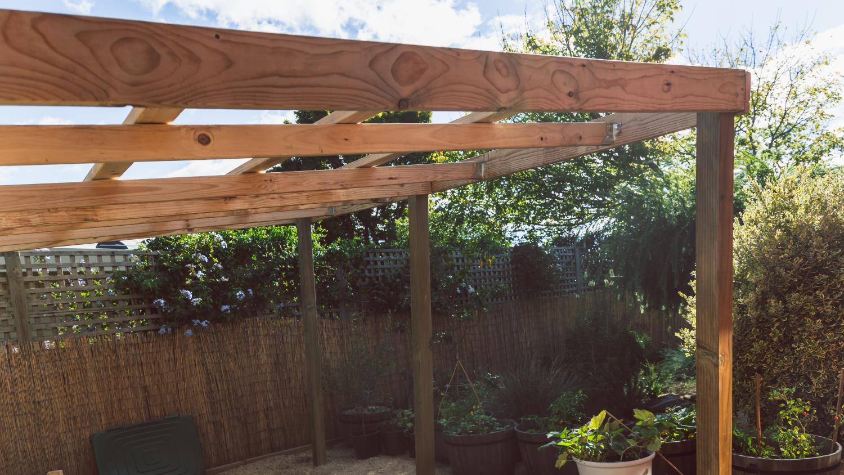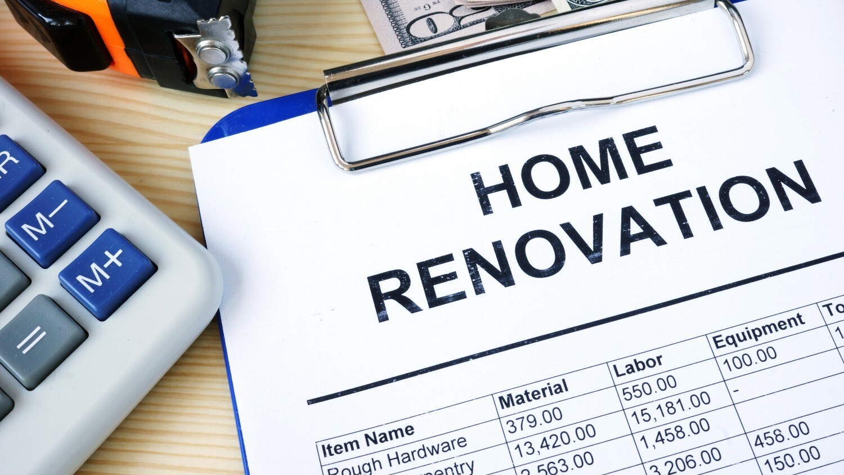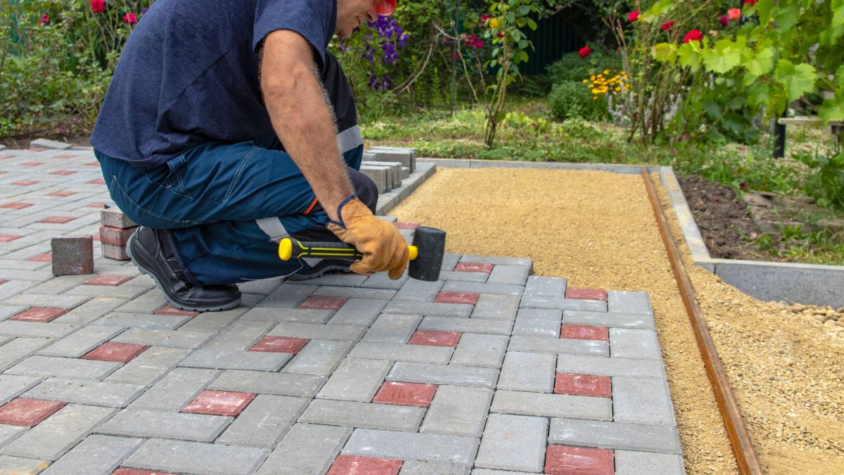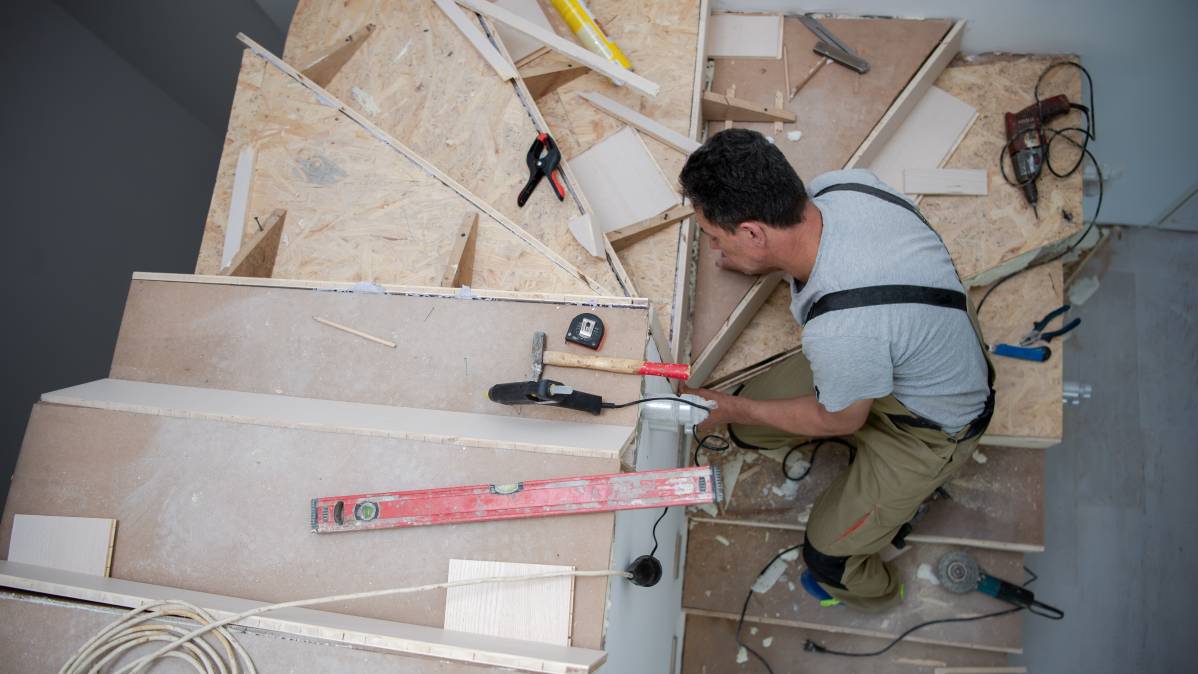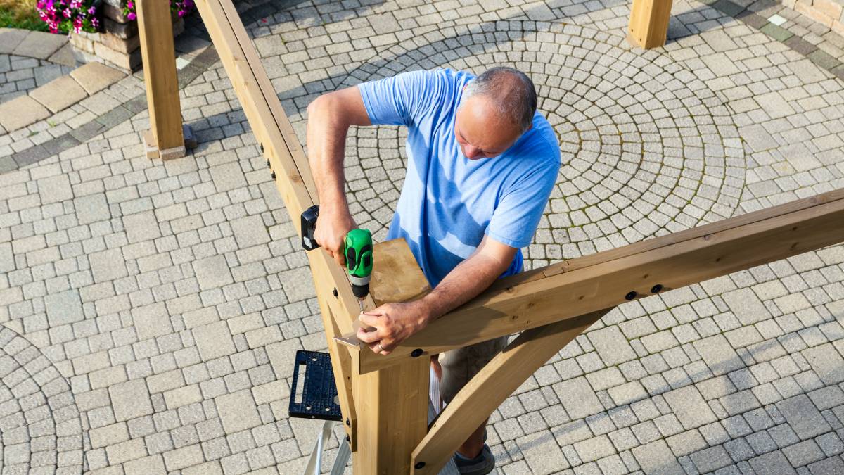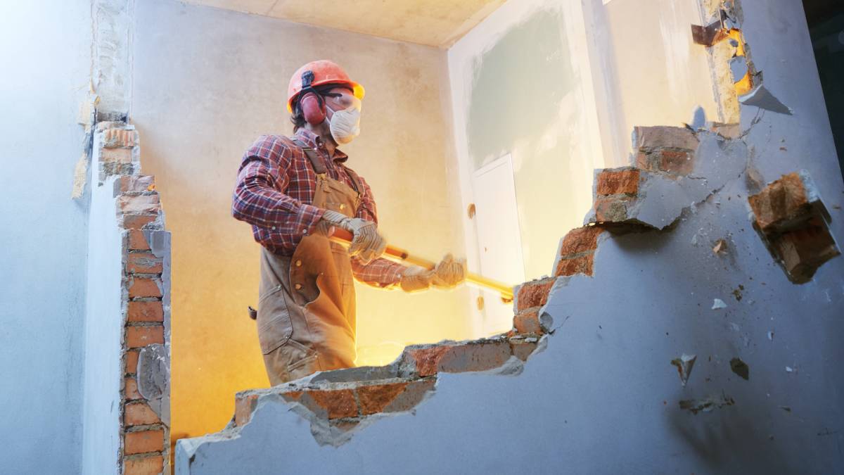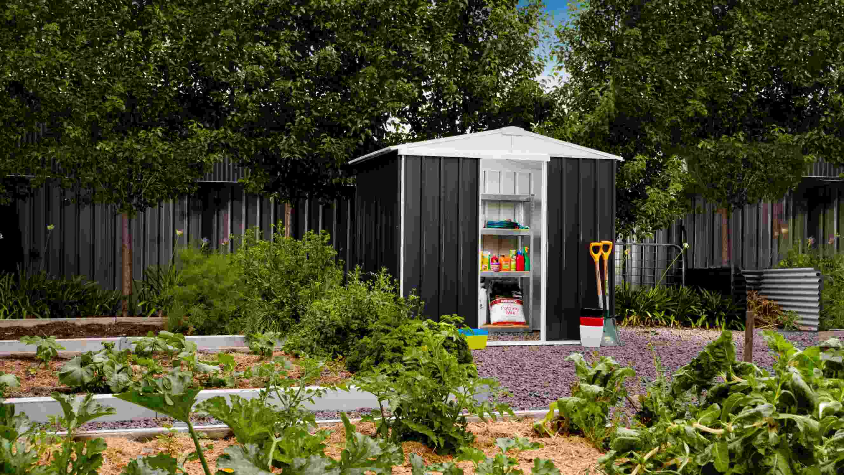Find a reliable local draftsman in Inner South Melbourne
Fill in a short form and get free quotes for professional drafting services in Inner South Melbourne
Great rating - 4.2/5 (11114+ reviews)
Need help with drafting?
- Consulting
- CAD
- Traditional drawing
- … or anything else
Best rated drafting experts near me

Latest Review
"Colin was quick and efficient "
Verified Badges

ID Verified

Police Check

Mobile Verified

IKEA Badge

Latest Review
"Amazing photos for our real estate company. "
Verified Badges

ID Verified

Payment Method Verified

Mobile Verified

Latest Review
"Maryam is a good, capable and professional drafter...she is very punctual, easy to communicate, eye on detail and done ..."
Verified Badges

ID Verified

Mobile Verified

Latest Review
"Extremely flexible with our request … great experience "
Verified Badges

ID Verified

Mobile Verified

Latest Review
"Showed up at the arranged time and completed the task as per requested"
Verified Badges

ID Verified

Mobile Verified

Latest Review
"David has been great with explaining the process and very professional in his field. No question was too difficult. We l..."
Verified Badges

Mobile Verified

Latest Review
"Bloody legend and super helpful "
Verified Badges

ID Verified

Mobile Verified

Recent Drafting reviews in Inner South Melbourne
Planning any draftsman work - this is your guy. Superb to work with A+++++
Draftsman for 2 room extension
$1,500
Angela was great to deal with, quick turn around time. Happy with floor plans and photos.
Realestate photo and floor plan
$300
Tina is doing a great job
Drafting for Deck, Pergola, Carport, Storeroom + Gate Relocation
$1,500
Highly reliable, effective with communication and very knowledgeable. Pleasure to work with and will continue to work with in future. All star ⭐️
Draftsman for front Brick Wall Build
$750
Great to deal with
Floor plan sketches
$400
What's the average cost of a drafting expert in Inner South Melbourne
$297 - $975
low
$297
median
$672
high
$975
Average reviews for Drafting Services in Inner South Melbourne
based on 6 reviews
4.83
What is Airtasker?
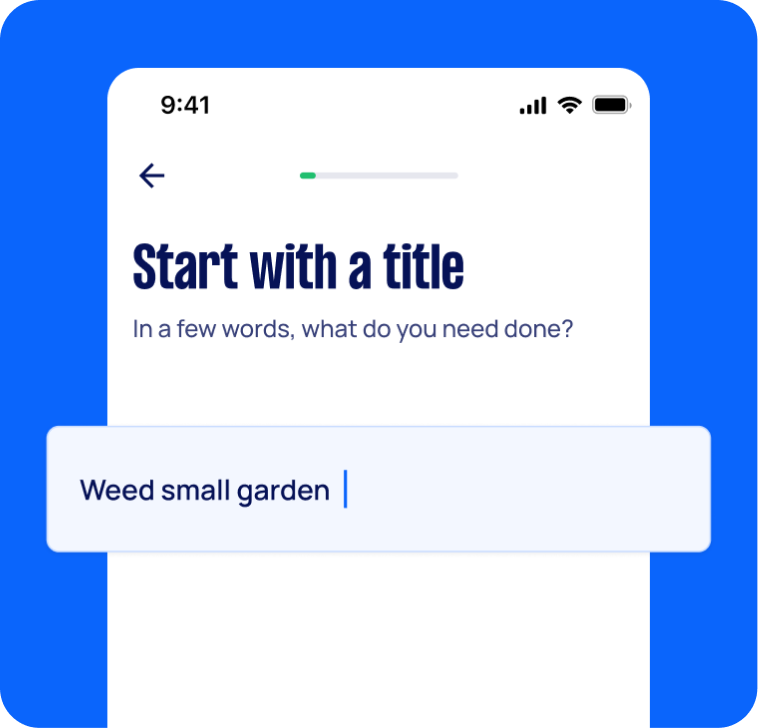
Post your task
Tell us what you need, it's FREE to post.

Review offers
Get offers from trusted Taskers and view profiles.

Get it done
Choose the right person for your task and get it done.
- Get it done now. Pay later.
- Repay in 4 fortnightly instalments
- No interest
- Available on payments up to $1,500
8+
Tasks successfully completed
2
Average amount of offers per task
3
hrs
Average time to receive offers
Statistics from the most recent tasks on Airtasker over the last 4 years.
Building & Construction Services
Related Services near me
What does a draftsman service include?
Airtasker’s draftsman service connects you with a trusted drafter in your area. This draftsman can help you translate your vision into ready for construction blueprints (ideally, with the help of an architect). If you are booking this type of service for the first time, here’s what’s included:
Consultation for drafting services
If you already have a grand vision for your project, a drafter can help you convert it into blueprints that engineers can approve and construction companies can execute. Do take note that their consultancy field is limited; unlike architects, they cannot give a “holistic” vision for your project. The most that they can do is give minor tweaks to your idea and put it down on paper.
It would be best to consult with an architect before approaching a drafter with your plans. Your drafter may also have some architect colleagues to recommend, so you can ask them about this, too.
Creating technical drawings using CAD or traditional drafting
Drafters usually create technical plans or blueprints using computer-aided drafting and design (CADD). They may also use more traditional means, such as papers, pencils, and T-squares. Either way, they provide a very specific and calculated plan that a construction team can readily execute. If you have preferences as to how you want your technical drawings done, you can specify this in your task post.
Working with architects and engineers
The job of a draftsman involves working with architects, engineers, or even scientists. If you have already contacted an engineer and architect, you can hire a draftsman via Airtasker to complete your team. Our platform connects you with available drafters in your area so that you don’t need to look far or wait long before setting an appointment.
Beyond the home: other draftsman services
While a lot of people usually look for drafting services in relation to residential house plans, drafters can actually work with a lot of other industries. They can help you put up a commercial building, design a piece of machinery, help put together consumer goods, and even build rockets. Since their forte is in technical specifications, they are experts in putting things together and repairing them if they fall apart. If you’d like to know more about what a drafter can do for you, click the “Post a task” button at the top of this page.
Recent Drafting tasks in Inner South Melbourne
Need an architect/draftsman for garage to bedroom Reno
$1,000
Mentone VIC, Australia
10th Dec 2025
I have a villa unit (one of 3 on the block), that has a brick garage in between my unit and the neighbor. The garage is connected to the house via a brick wall. I want an architect to suggest an approach to convert the garage into a 3rd bedroom with an en-suite. The recommendation will require location for opening a doorway, the height of the floating floor , ceiling height, whether the roof needs to be lifted, water and sewerage considerations (the rear of the garage is next to the laundry and an existing toilet). Require drafting to be completed and advice on liaising with council or a certifier to provide final sign off on plans/works.
Draftsman for Pool Room to Double Story Studio/Granny Flat
$350
Black Rock VIC 3193, Australia
28th Nov 2025
We are seeking a draftsman who is specifically familiar with Bayside Council planning and regulations to assist with a conversion project. The Project: We are looking to convert our existing pool room into a double-story studio and pool room. Ideally, we want to turn this structure into a granny flat. The existing building is located immediately next to the pool You will work with us to put together drawings.
Draftsman for small builder bayside
$10
Mentone VIC, Australia
10th Nov 2025
Hi l'm looking for a Sub-contractor Draftsman for small builder. We are looking to do small renovations, alterations, carports, garages, bathroom/kitchen renos, decks. We would require a drafty on a casual basis. Thanks
Sub-contractor Draftsman for small builder
$5
Mentone VIC, Australia
23rd Sep 2025
Hi I’m looking for a Sub-contractor Draftsman for small builder. We are looking to do small renovations, alterations, carports, garages, bathroom/kitchen renos, decks. We would require a drafty on a casual basis. Thanks
Need a draftsman/architect to design a plan for my old shed.
$5
Moorabbin VIC, Australia
17th Sep 2025
I don’t want to demolish it. It’s approx 24 sqm. I need someone to come out and have a look at it and give me advice. Upon completion I will need to find a building surveyor to submit to council. I will consider offers so only putting $5.
Drafting for Deck, Pergola, Carport, Storeroom + Gate Relocation
$1,500
Beaumaris VIC 3193, Australia
27th Jul 2025
It has come to my attention that we are in a flood overlay and am engaging with Melbourne water to determine what we need to show on the plans. Will come back as soon as I know more. We are located in Beaumaris Bayside. We want to: • Rebuild and extend our deck • Rebuild the pergola roof to cover the full deck • Move a timber fence and gate to the boundary • Repave our driveway • Build a new carport and a 2x5m storeroom We require plans suitable for building and planning permits, including: • Site plan • Floor plans • Elevations • Setbacks and area calcs Ideally, we’d like someone who has worked with Bayside City Council or similar, and can advise what permits we need. Please quote for the full drafting task including revisions.
Tina is doing a great job
Need a draftsman to get me the council permits
$5
Parkdale VIC, Australia
28th May 2025
Hi, need a licensed draftsman\architect to design the plans for the below: 1. Renovate current bathroom (wall to be removed between the powder room and bathroom) 2. Add an ensuite to the master bedroom (wall needs to be removed between 2 rooms to accomodate the bathroom) 3. Remove the entire wall or just a piece of the wall between the living room and kitchen to make it open plan. At this moment, I am after a fee proposal and we can take this up further.
To measure my house and prepare floor plans for sale campaign
$250
Elsternwick VIC, Australia
3rd Jan 2025
To prepare floor plans of a 5 bedroom house for a sale campaign by measuring it onsite or using architectural drawings available as a photocopy only (not CAD or PDF). Potentially to prepare photographs as well. Budget is negotiable.
Drafting council
$500
Elsternwick VIC 3185, Australia
3rd Dec 2024
Draft for fence and container in the back approval from council help.
Draftsman required to draft plans for a verandah for building permit
$5
Hughesdale VIC 3166, Australia
16th Oct 2024
Need a draftsman to draft plans to obtain a building permit for a verandah. Need this done immediately as we are on a tight timeframe. Happy for you to come and see the property and then quote for job or quote for whole job up front. Please let me know in your offer when you can come out, and how long it will take to have plans drafted. I need all required documentation to submit to a building surveyor. Verandah will be roughly 4 x 9 metres.
Draftsman to prepare drawings
$4,000
Highett VIC, Australia
21st Sep 2024
I need a draftsman to prepare drawings for ensuite bathroom and kitchen area construction. We are building an ensuite in between two of our bedrooms and turning an enclosed alfresco decking into indoor space and building a kitchen.
Architect/draftsman for house extension
$3,000
Beaumaris VIC, Australia
5th Aug 2024
A quick brief is we would like to remove the current pergola in the southwest part of the house and try to open up the current kitchen and living room to connect to it with new roofing and slab (or maybe suspended floor structure?). Simply interior to match current house interior look and feel Sliding doors (full height) to the west backyard pool direction Add an island bench right next to kitchen as a supplement Floor finishes to be tiles consistent. Exterior match brick veneer with render Roofing to be Colorbond
Draftsman for 2 room extension
$1,500
Glen Iris VIC, Australia
27th Jun 2024
We’re looking to add 2 bedrooms over a large unused balcony at our home. We have engineering done and now need someone to help with the drafting for submission to council in Stonnington. Please quote for drawings, 3d renders (doesn’t have to be anything high end, just so we understand what we are getting) and submission to council (we will pay the submission fee separately). Anything else you can help with let us know Thanks! 🙏
Planning any draftsman work - this is your guy. Superb to work with A+++++
Draftsman to draw plans and submit to council for permit
$500
Aspendale VIC, Australia
3rd Jun 2024
This job requires a Draftsman to draw plans and submit to Kingston council for permit. 6m x 5m, 2.4m high Granny flat to be built in back yard with bathroom. One sliding door and one window with pitched roof. The Granny flat will be on stumps and raised approx 0.5m. We are hoping to build this as close to the fence line as possible so need someone who knows the Kingston council rules well. This job will need to come inspect site and quote as it's too hard to quote on here with finer details of the flat I would like to discuss.
Draftsman for front Brick Wall Build
$750
Glen Iris VIC, Australia
16th Apr 2024
This job requires a Draftsman to draw plans and submit to council for permit. 2m High Brick Wall to be built in front yard. Approx 13 metres of wall. 1-2 bricks in thickness. There will be opening in wall for pedestrian gate and driveway gate. A few pillars as well. Please see scope of plan on photos. Green references what needs to be built. Will need to come inspect site and quote as too hard to quote on here with finer details.
Highly reliable, effective with communication and very knowledgeable. Pleasure to work with and will continue to work with in future. All star ⭐️
Architectural Draftsman for renovation
$2,000
Sandringham VIC, Australia
28th Jan 2024
Plans need to be drawn for proposed up stairs renovation as I’m taking on the project as a owner builder. Work involves plans to be drawn showing new bathroom,walk in wardrobes.. possible kitchenette. - Due date: Flexible
Floor plank installation
$500
Hampton VIC, Australia
12th Jan 2024
would like to install floor planks on the tiles and replace the carpet.around 100sq. - Due date: Flexible
Draftsman
$1,000
Beaumaris VIC, Australia
8th Dec 2023
bathroom renovations/alterations - Due date: Before Monday, 15 January 2024
Floor plan
$150
St Kilda East VIC 3183, Australia
27th Apr 2023
Need a floor plan drawing of my property - Due date: Flexible
Floor plan required
$100
Malvern VIC 3144, Australia
30th Mar 2023
Hi there, I need someone to inspect a property and draw a floor plan. Its a double front Victorian property approx 420 sqm - Due date: Needs to be done on Saturday, 1 April 2023
