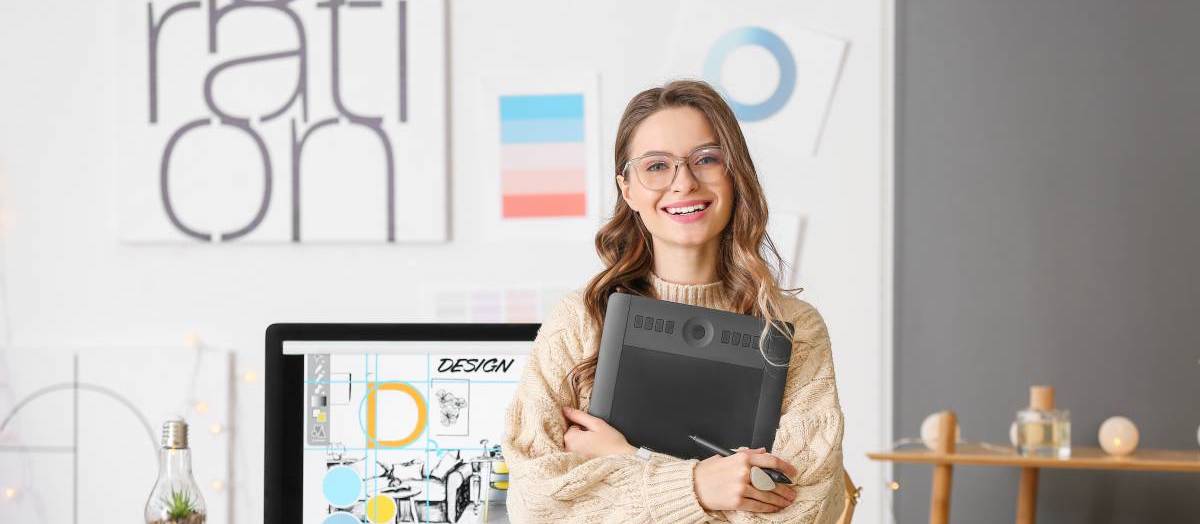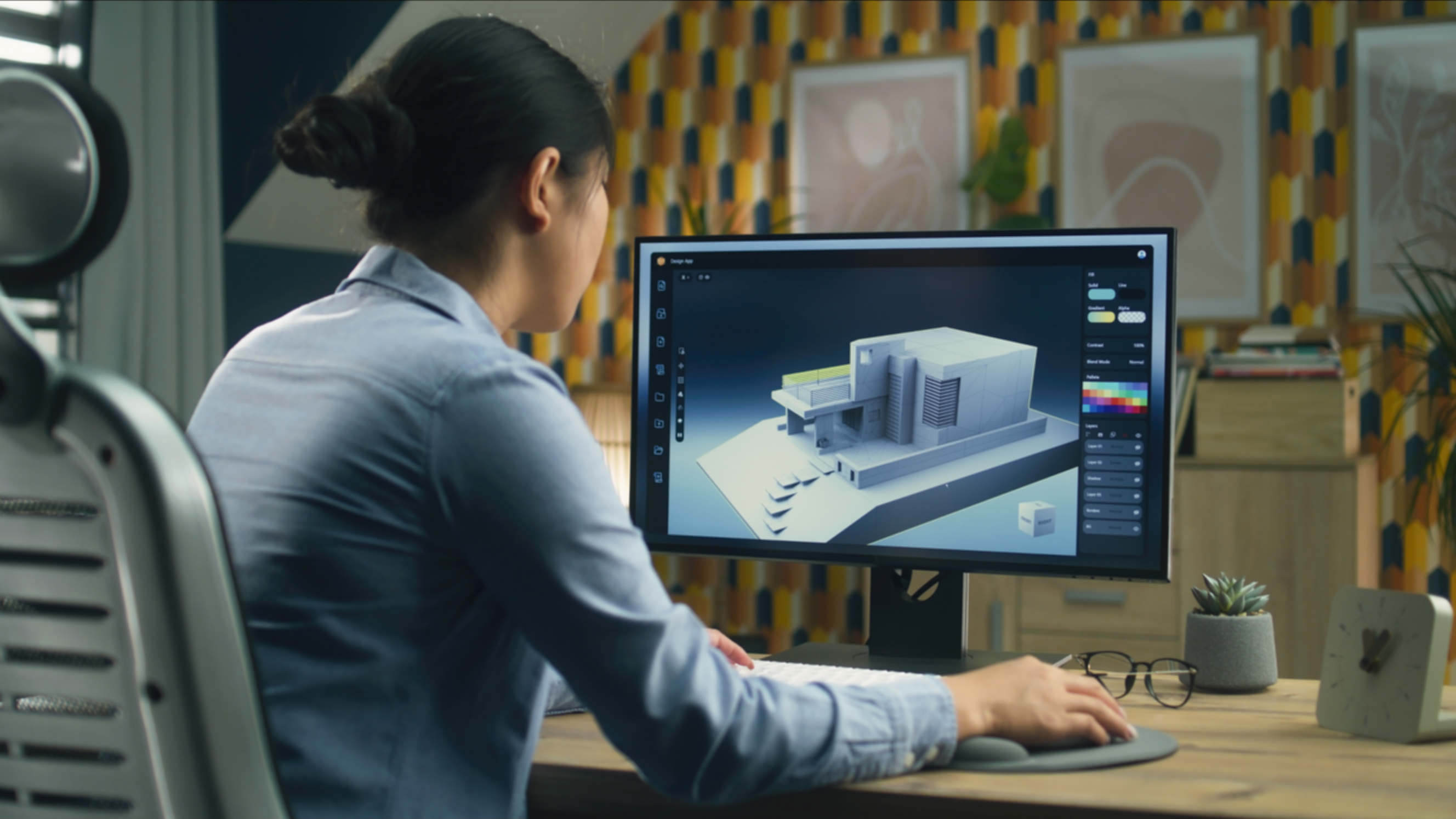

Find a local 3D rendering expert in Melbourne
Fill in a short form and get free quotes for professional 3D rendering services in Melbourne
4.3
Excellent rating - 4.3/5 (10900+ reviews)
Need 3D rendering?
- Solid 3D rendering
- Surface 3D rendering
- Wireframe 3D rendering
- … or anything else
Up to 50% cheaper than franchise dealers
No job too big or small
Free insurance coverage
Secure cashless payments
Same day or next day service at no extra cost
Recent 3D Rendering tasks in Melbourne
Kiosk draft. 3D render and drawing
$200
Essendon VIC, Australia
19th Jul 2024
Shop kiosk drafter and shop fitting
What is Airtasker?
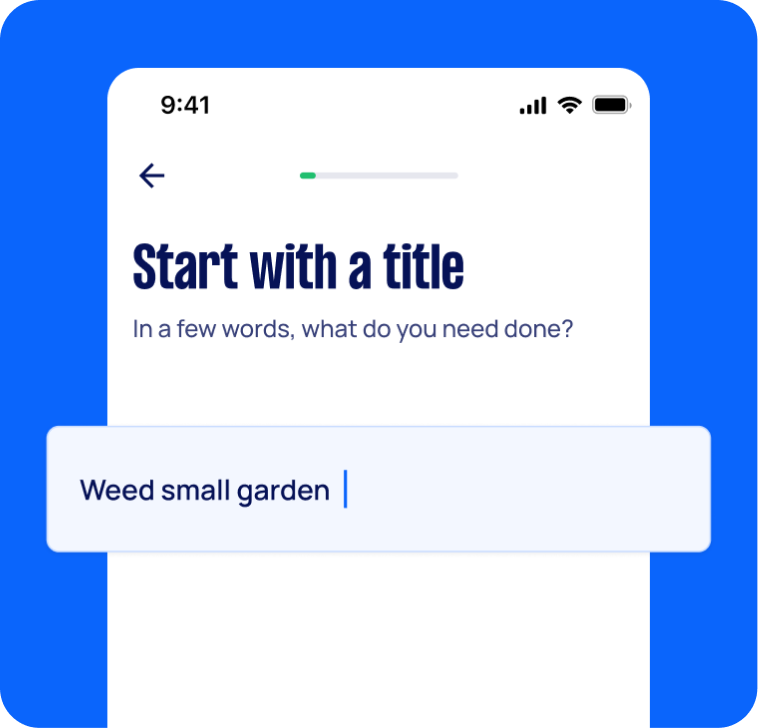
Post your task
Tell us what you need, it's FREE to post.
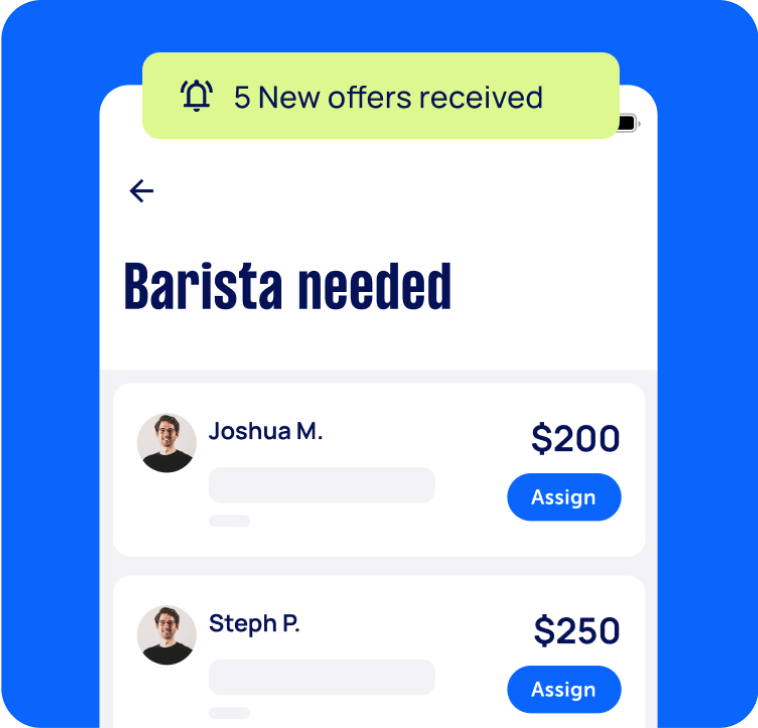
Review offers
Get offers from trusted Taskers and view profiles.
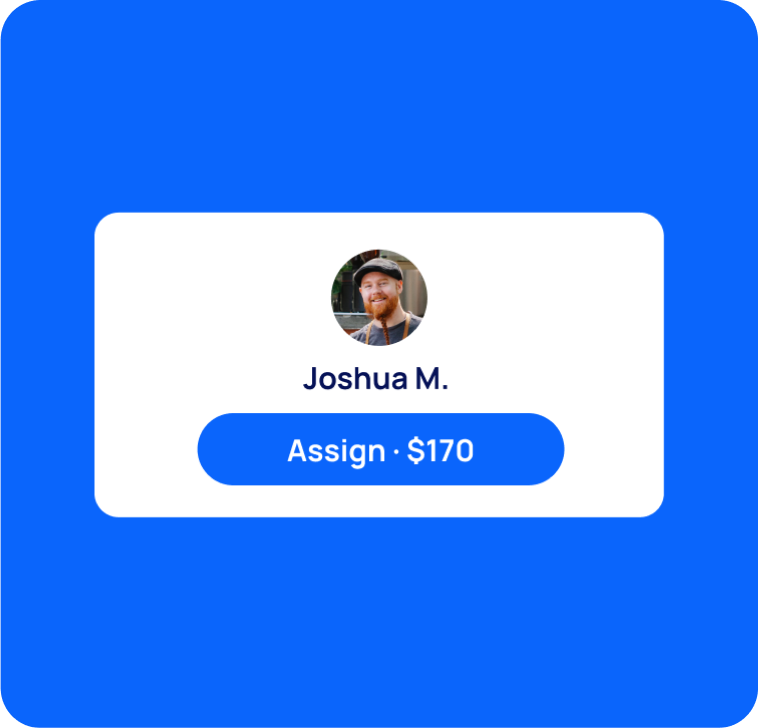
Get it done
Choose the right person for your task and get it done.
Now Available
- Get it done now. Pay later.
- Repay in 4 fortnightly instalments
- No interest
- Available on payments up to $1,500
Design Services
3D Modelling
Adobe Illustrator Designer
Adobe InDesign Designer
Adobe Photoshop Designer
Animation
Branding Designer
Brochure Design
Business Card Design
Digital Design
Drawing
Flyer Design
Invitation Design
Logo Design
Packaging Design
Poster Design
Print Design
SketchUp Help
Typography Design
Landing Page Design
Sign Writing
Illustrators
Graphic Designers

