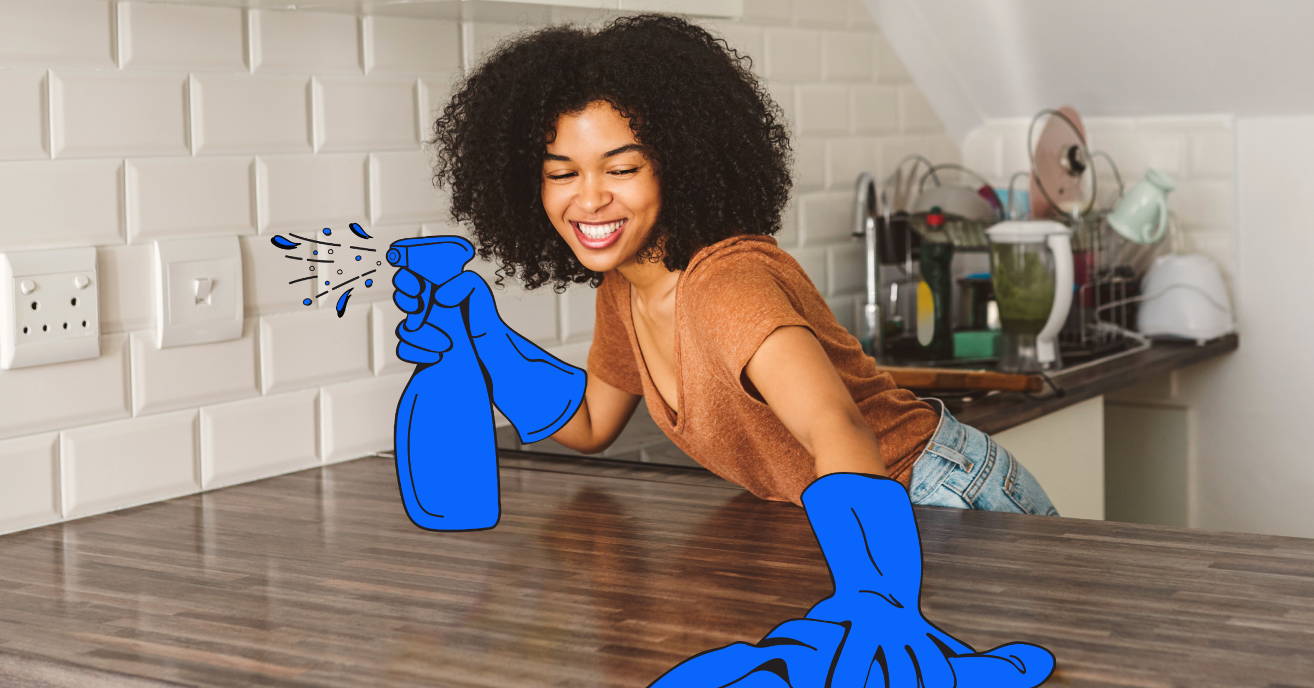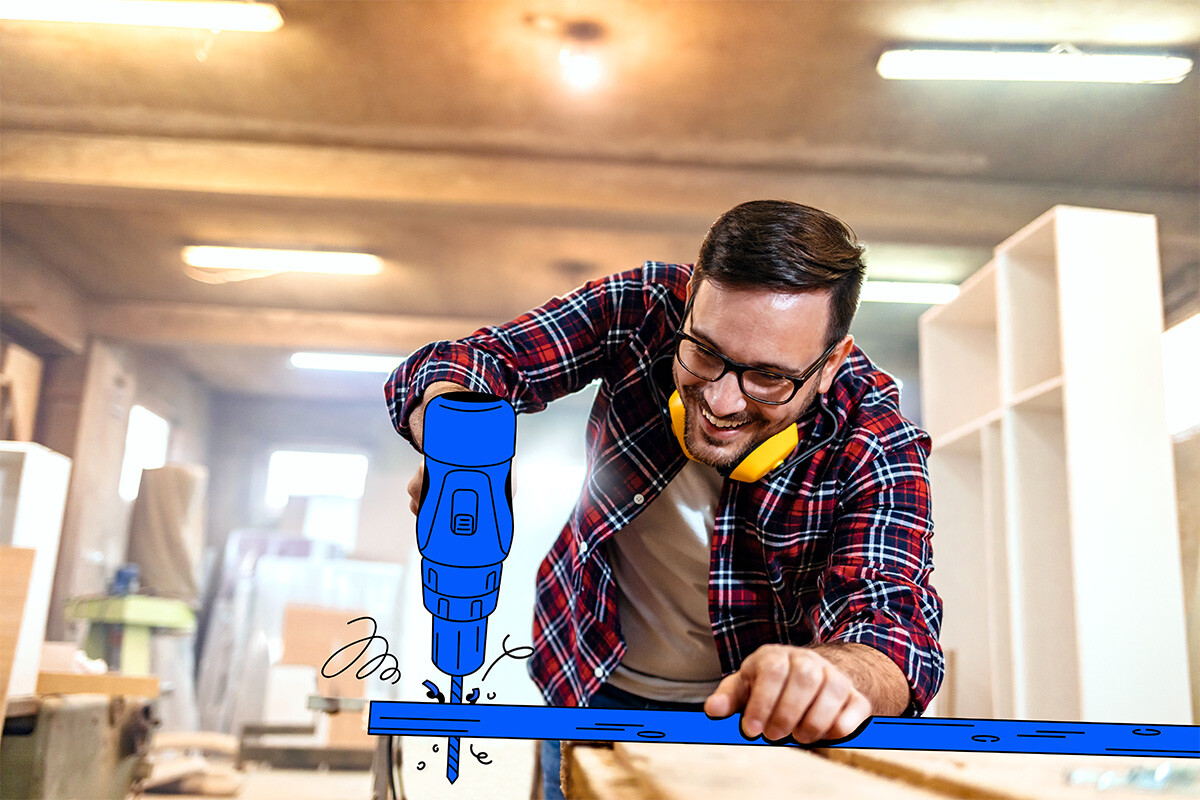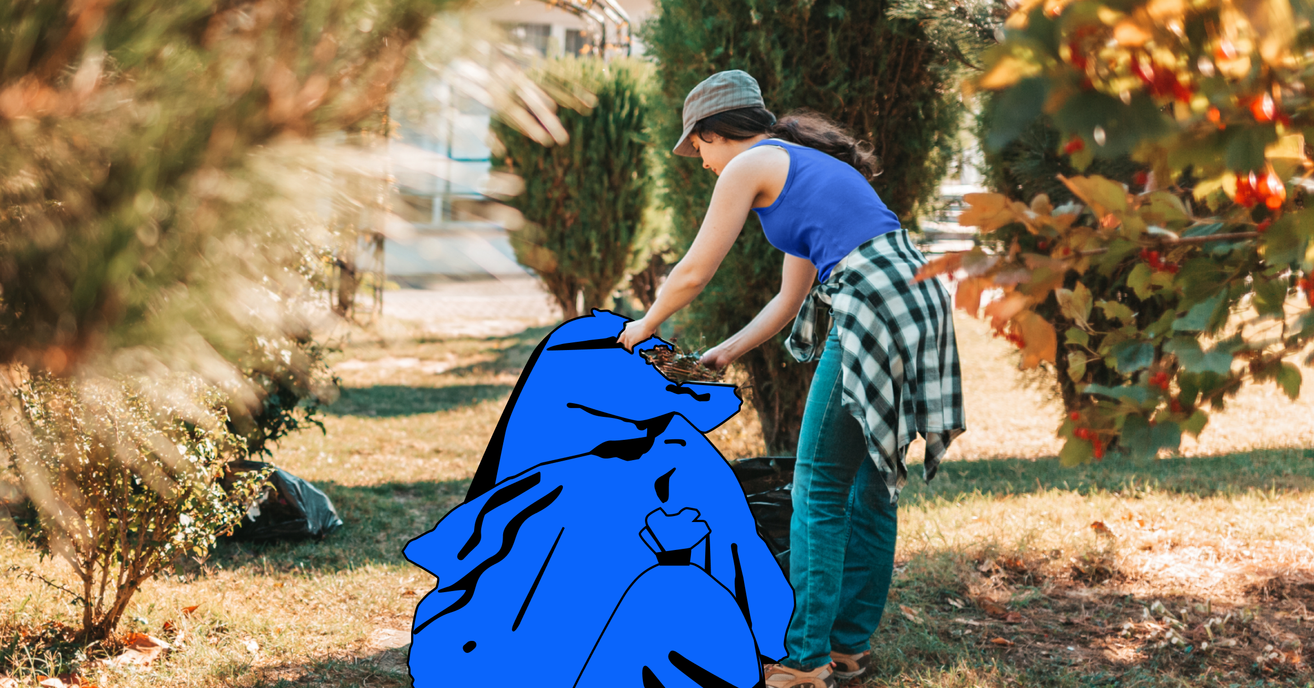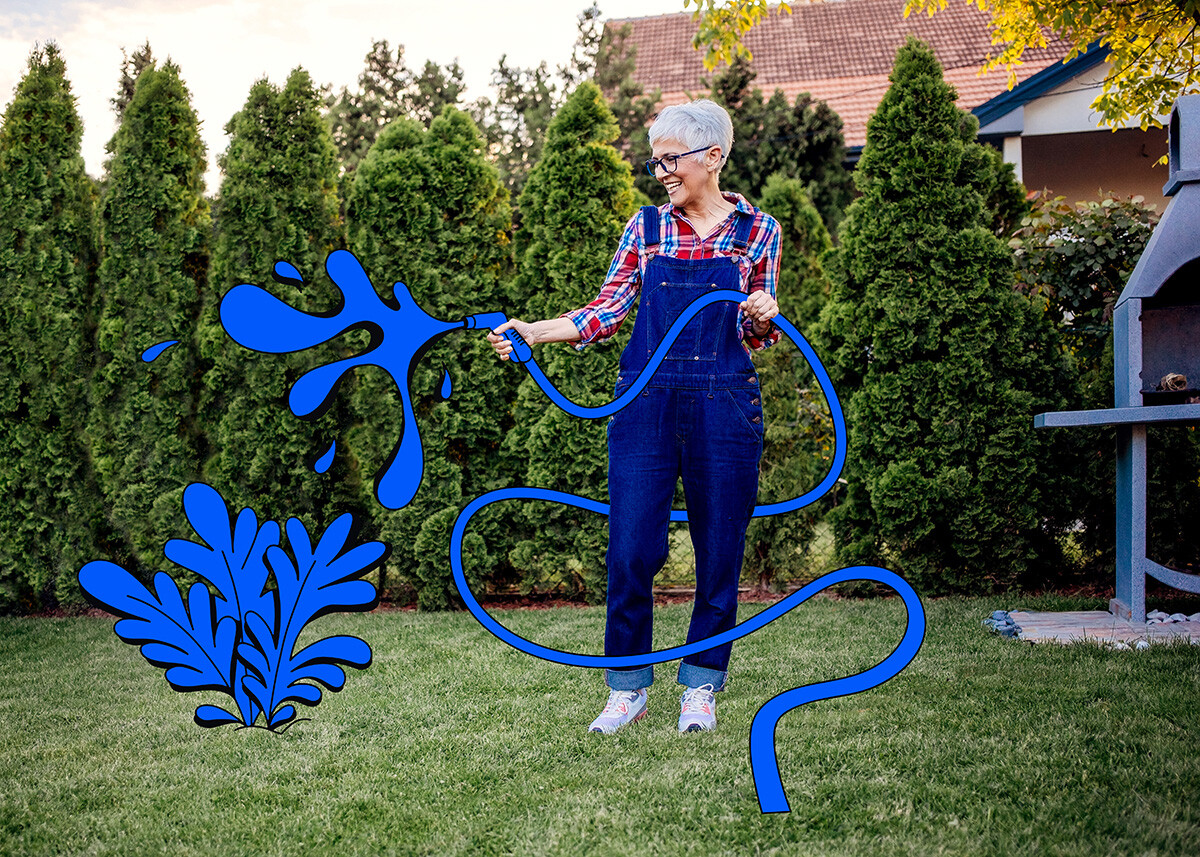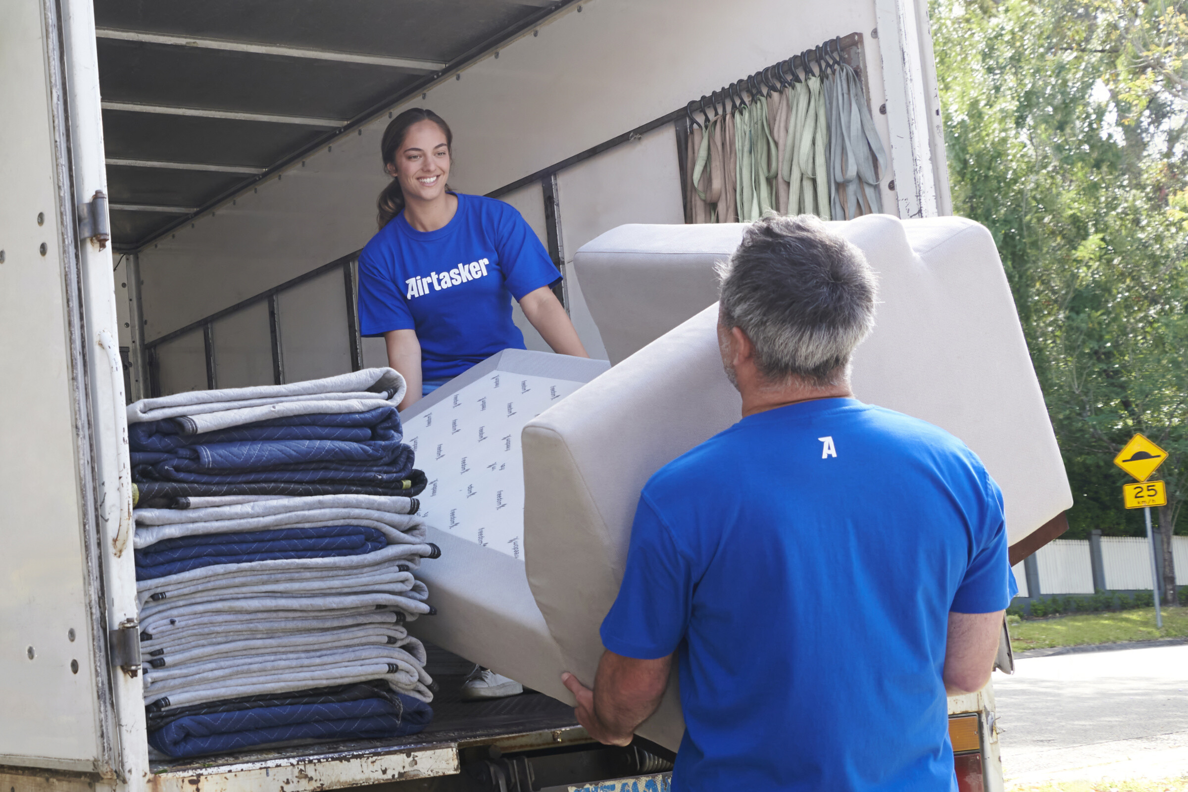


Find an experienced local draftsman in VIC
Fill in a short form and get free quotes for professional drfting services in VIC
4.3
Excellent rating - 4.3/5 (10900+ reviews)
Need a drafting services?
- Architectural drafting
- Furniture drafting
- Machine drafting
- Structural drafting
- … or anything else
Up to 50% cheaper than franchise dealers
No job too big or small
Free insurance coverage
Secure cashless payments
Same day or next day service at no extra cost
Popular services in your area
What is Airtasker?

Post your task
Tell us what you need, it's FREE to post.

Review offers
Get offers from trusted Taskers and view profiles.

Get it done
Choose the right person for your task and get it done.
Now Available
- Get it done now. Pay later.
- Repay in 4 fortnightly instalments
- No interest
- Available on payments up to $1,500
