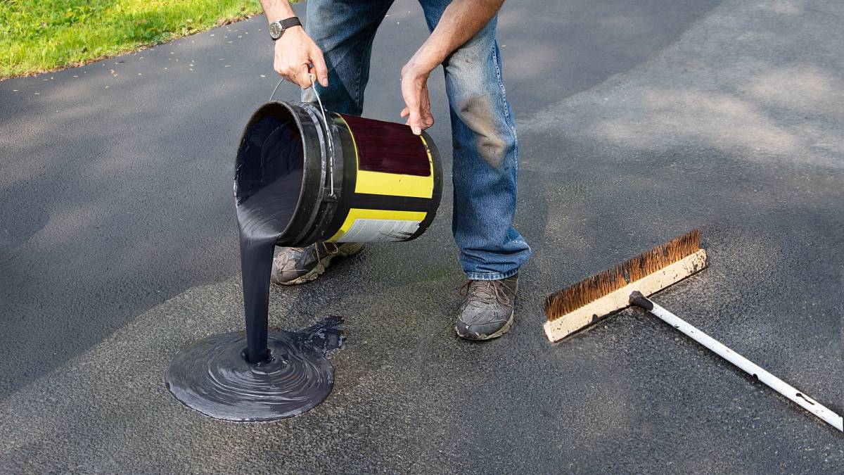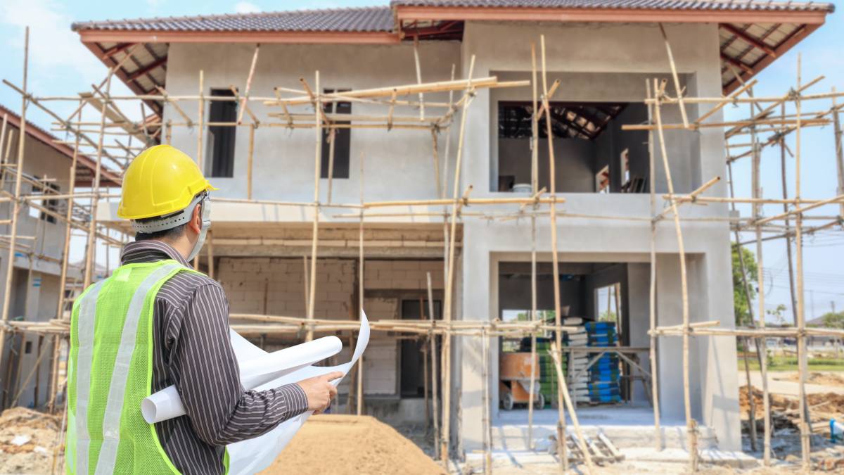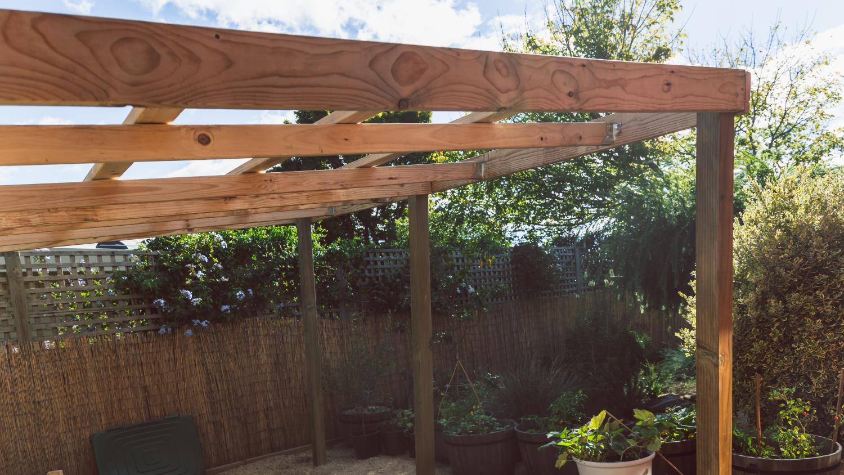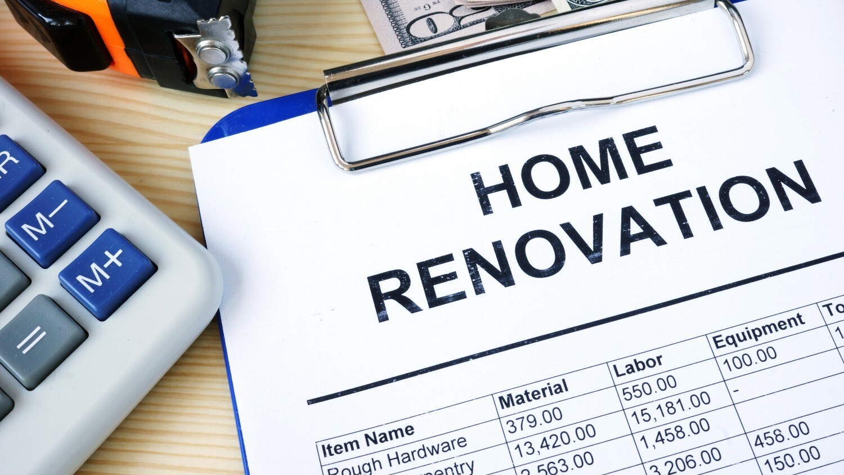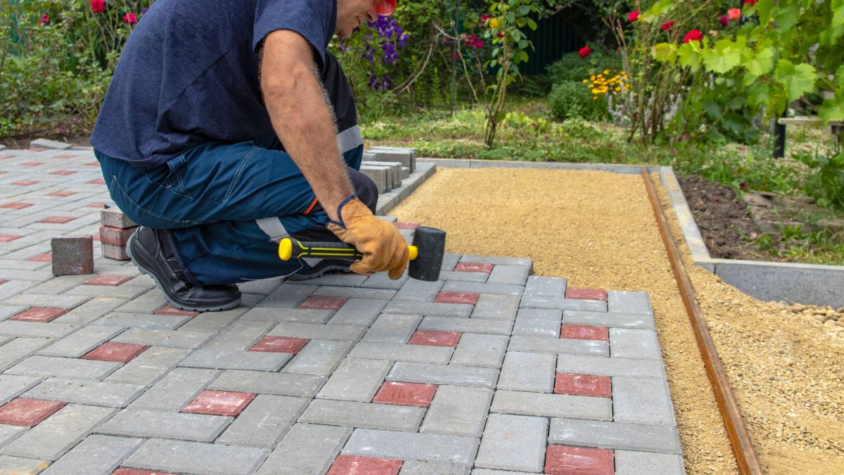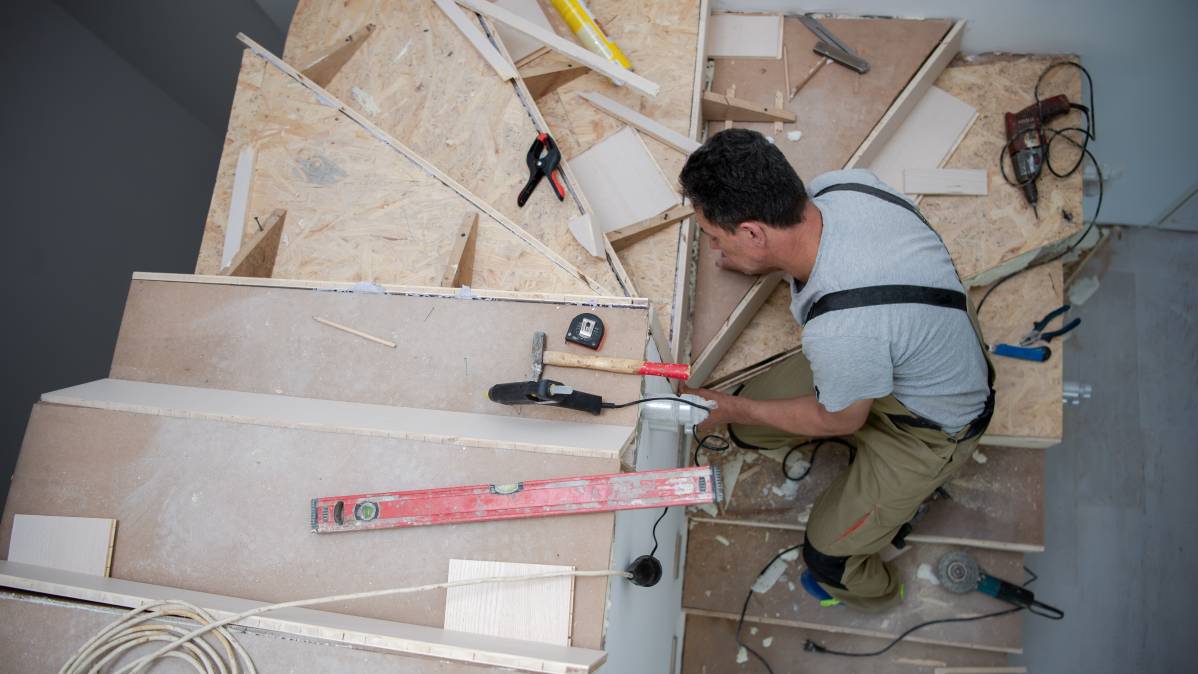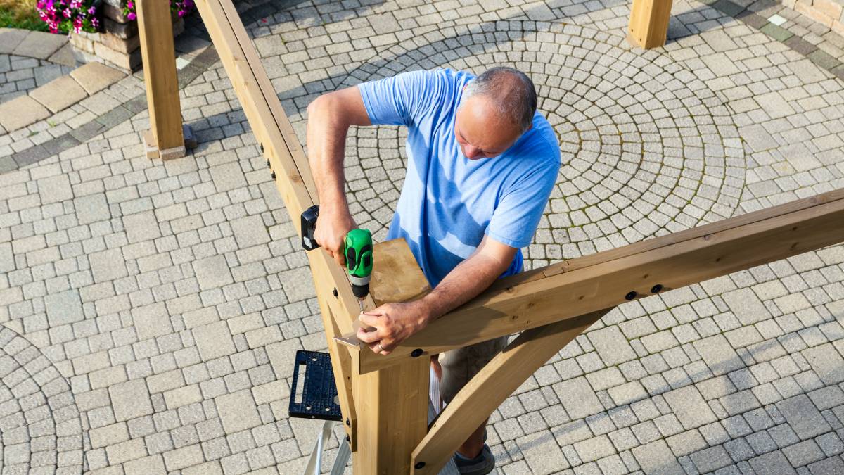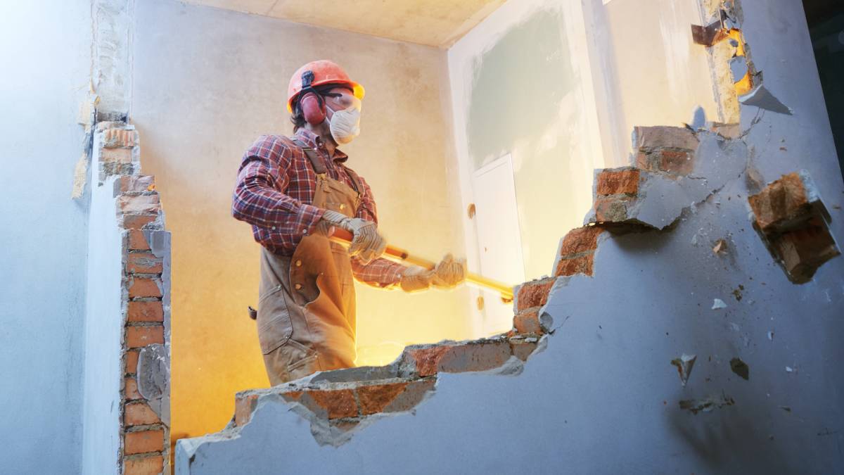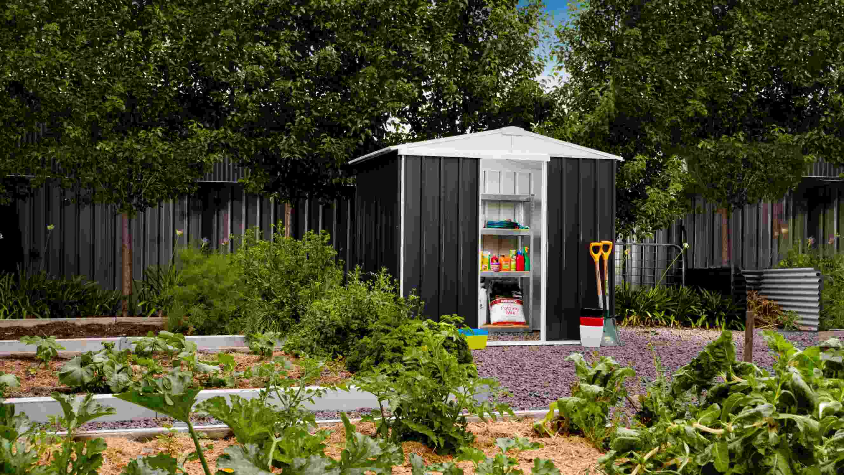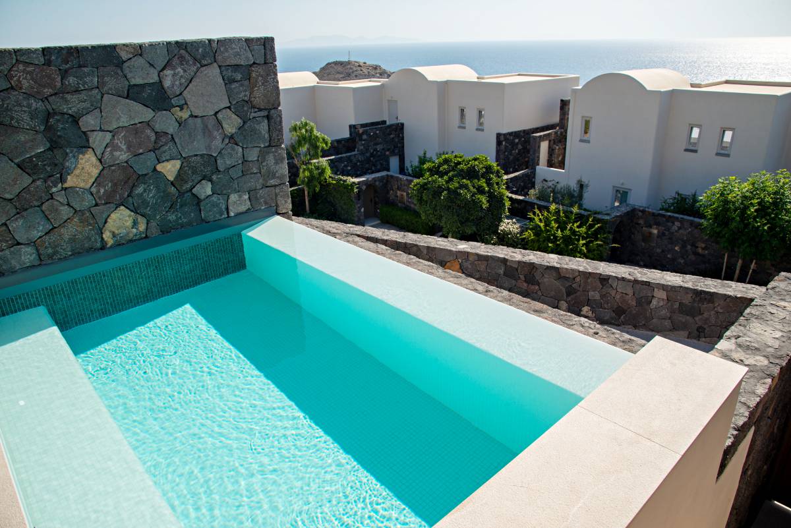Find a reliable local draftsman in Central Coast
Fill in a short form and get free quotes for professional drafting services in Central Coast
Excellent rating - 4.3/5 (10900+ reviews)
Need help with drafting?
- Consulting
- CAD
- Traditional drawing
- … or anything else
Best rated drafting experts near me

Latest Review
"Thanks Josh for coming out "
Verified Badges

COVID-19 Vaccination

ID Verified

Mobile Verified

Latest Review
"He arrived on time and took the time to explain everything clearly to me, even though I lacked information. He helped me..."
Verified Badges

COVID-19 Vaccination

Police Check

ID Verified

NSW Working with Children Check

Payment Method Verified

Latest Review
"Best airtasker ever! We were a probably a bit too demanding/pedantic - but Juan took our all suggestions and produced wo..."
Verified Badges

Police Check

Coles Badge

Mobile Verified

IKEA Badge

Latest Review
"Thanks Matt, tedious job well done. "
Verified Badges

ID Verified

Mobile Verified

Latest Review
"Ontime , helpful and professional"
Verified Badges

ID Verified

Mobile Verified

Latest Review
"Wow what a team absolutely fantastic got job done so well went beyond my expectations highly recommend 👍"
Verified Badges

Mobile Verified
What is Airtasker?

Post your task
Tell us what you need, it's FREE to post.
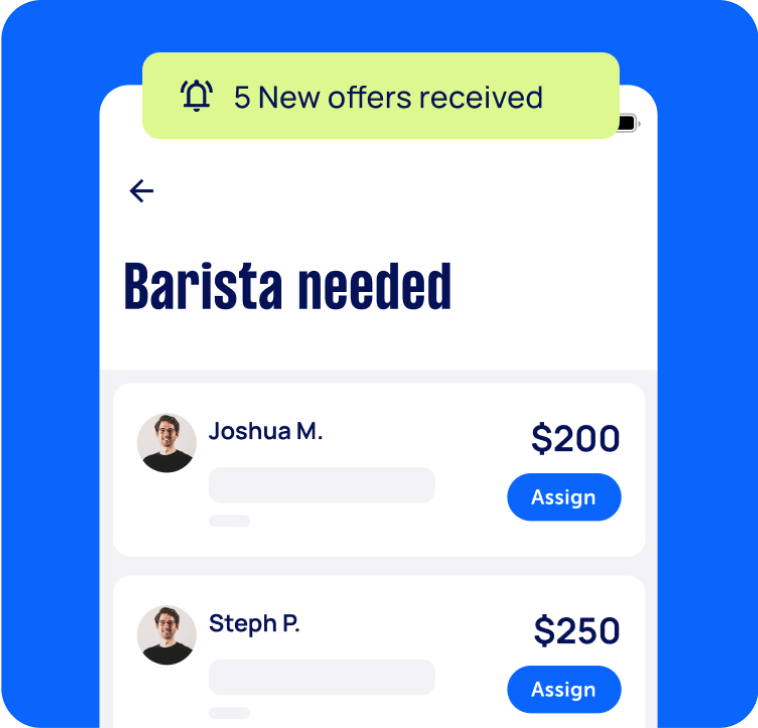
Review offers
Get offers from trusted Taskers and view profiles.

Get it done
Choose the right person for your task and get it done.
- Get it done now. Pay later.
- Repay in 4 fortnightly instalments
- No interest
- Available on payments up to $1,500
Building & Construction Services
Related Services near me
What does a draftsman service include?
Airtasker’s draftsman service connects you with a trusted drafter in your area. This draftsman can help you translate your vision into ready for construction blueprints (ideally, with the help of an architect). If you are booking this type of service for the first time, here’s what’s included:
Consultation for drafting services
If you already have a grand vision for your project, a drafter can help you convert it into blueprints that engineers can approve and construction companies can execute. Do take note that their consultancy field is limited; unlike architects, they cannot give a “holistic” vision for your project. The most that they can do is give minor tweaks to your idea and put it down on paper.
It would be best to consult with an architect before approaching a drafter with your plans. Your drafter may also have some architect colleagues to recommend, so you can ask them about this, too.
Creating technical drawings using CAD or traditional drafting
Drafters usually create technical plans or blueprints using computer-aided drafting and design (CADD). They may also use more traditional means, such as papers, pencils, and T-squares. Either way, they provide a very specific and calculated plan that a construction team can readily execute. If you have preferences as to how you want your technical drawings done, you can specify this in your task post.
Working with architects and engineers
The job of a draftsman involves working with architects, engineers, or even scientists. If you have already contacted an engineer and architect, you can hire a draftsman via Airtasker to complete your team. Our platform connects you with available drafters in your area so that you don’t need to look far or wait long before setting an appointment.
Beyond the home: other draftsman services
While a lot of people usually look for drafting services in relation to residential house plans, drafters can actually work with a lot of other industries. They can help you put up a commercial building, design a piece of machinery, help put together consumer goods, and even build rockets. Since their forte is in technical specifications, they are experts in putting things together and repairing them if they fall apart. If you’d like to know more about what a drafter can do for you, click the “Post a task” button at the top of this page.
Recent Drafting tasks in Central Coast
Drafting an acurate sketchup model of my house
$750
Wamberal NSW 2260, Australia
10th Mar 2025
I need my house to be 3d modelled in sketchup with very accurate dimensional measurements of all rooms and roof plan. The house will come into our posession in mid to late May and from there you would have access to measure up. I want to be able to create any elevations using section planes from this model and show detail of stud walls and other concealed structure. A basic site topography in the immeadiate vicinity of the structure would be required as well.
Draftsman for granny flat
$2,500
Charmhaven NSW, Australia
22nd Oct 2024
Looking at building a granny flat and need someone to do the plans
Surveyor to draft plans for a granny flat
$500
Blue Haven NSW, Australia
16th Sep 2024
Surveyor to draft plans for a granny flat.
Drafts for house extension
$1,000
Bateau Bay NSW, Australia
31st Mar 2024
Looking to get drafts made up for an extension for an extra bedroom with ensuite (walk in wardrobe), laundry and living area. Possibly a 2nd bedroom. Current dwelling is a 3 bedroom 1 bath on piers. Would like advice on whether or not to keep it the same height as the existing dwelling or split level considering we don't need to excavate. (which ever is going to keep costs down. Looking to owner build the project.
Draftsman services
$2,000
Central Coast Council, NSW, Australia
10th Sep 2023
We require quotation for plans for decking with roof, change a window to French doors and swimming pool Draftsman needs to work in with a local certifier and must be able to visit us on site - Due date: Flexible - Due date: Flexible
Draft plans for a second storey on our house
$600
Central Coast NSW, Australia
23rd Sep 2021
We have a single storey house that we are looking to convert to a two storey house. Have some basic ideas but we need an architectural draftsperson to bring it to life - will need some idea around what's feasible from an engineering background too. We have now secured the plans from council - see below. We also want to move the kitchen to the family area (per plans seen below).
Best airtasker ever! We were a probably a bit too demanding/pedantic - but Juan took our all suggestions and produced work that was really extraordinary! Highly recommend for your next project.
Draft a floor plan - CC
$300
Lisarow NSW, Australia
16th Sep 2021
Looking to get some designs for our property to build a second storey. But we don't have a proper floor plan for our property showing the layout of of the rooms to scale. Novice to renovations.
