The essence of a Jack and Jill bathroom is that it’s a shared space featuring both communal and individual elements. It’s often called a ‘his and hers ensuite’. A truly genuine Jack and Jill arrangement is when a bathroom has two entrances and serves two bedrooms. And a his-and-hers ensuite simply serves two members of a couple sharing one bedroom.
Both are typically set up with a single toilet and bath/shower area, but with two separate sinks (or a double-sized shared sink with two taps), two mirrors (or a double-sized one) and often two sets of storage.
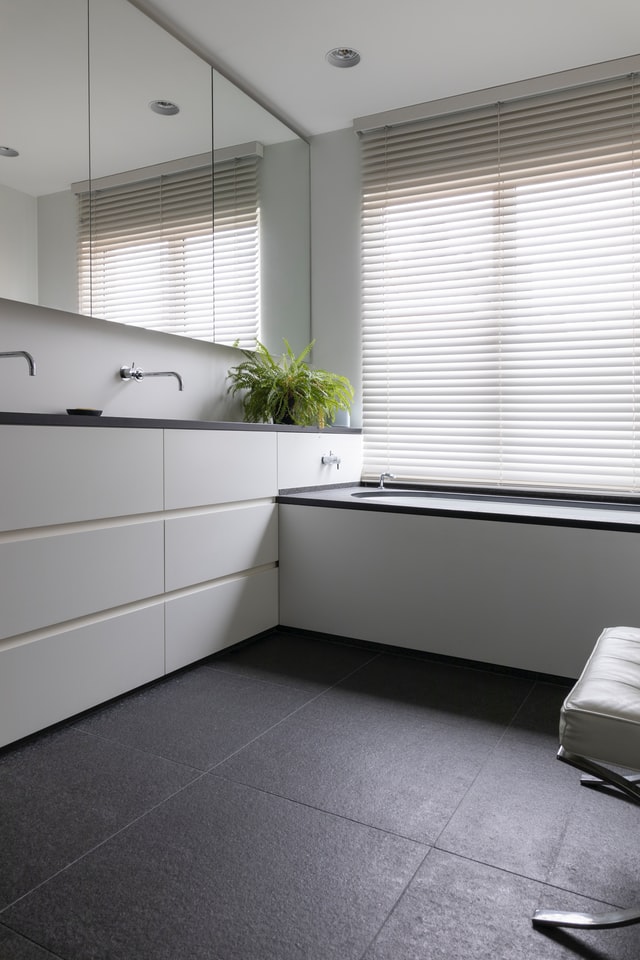
Why two sinks? Simply because bathroom users will more often need to share the space while carrying out frequent self-care tasks like toothbrushing, shaving and hairstyling. However, having a double shower can be very practical as well to allow two people to shower at once, plus they always look aestheticallysymmetrical.
It looks nicely symmetrical and feels luxurious to double up on everything. But you can also have some shared elements such as a communal storage space in the middle for toiletries.
With a his-and-hers ensuite, you may be worried about a lack of space. But I’ve found plenty of bathroom designs which pack a whole lot into a limited square footage.
Below are 18 ideas for Jack and Jill bathrooms and his-and-hers ensuites. They’ll give you some ideas on how others have set up a bathroom specifically designed to be shared. You can also find more inspo in our article on master bathroom ideas.
1. Twice as nice
When you’re designing an en-suite, take advantage of the doubling up of symmetrical elements. For example, by incorporating two sets of stunning fixtures that truly deserve to be celebrated. For example, a matching pair of hob-mounted gooseneck spouts with a minimalist profile look even more beautiful in tandem.
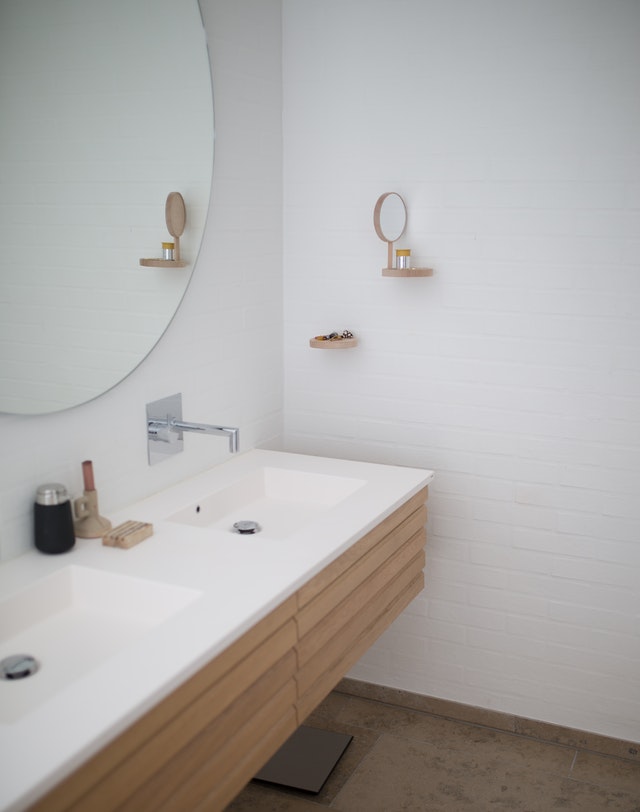
2. Twin pedestals in glam bathroom
Simple, classic white pedestal sinks keep a space light and airy and allow the focus to fall on other elements, like the mirrors or wall sconces.
3. Modern ensuite
When you have two mirrors, three lights typically work best– one on either side of mirrors and one in the middle – to provide even light for both users. A popular contemporary look: sleek minimalism with neat soft grey wall tile, boxy mirrors to complement a simple rectangular vanity, streamlined wall-mounted fixtures and unobtrusive spotlight wall sconces.
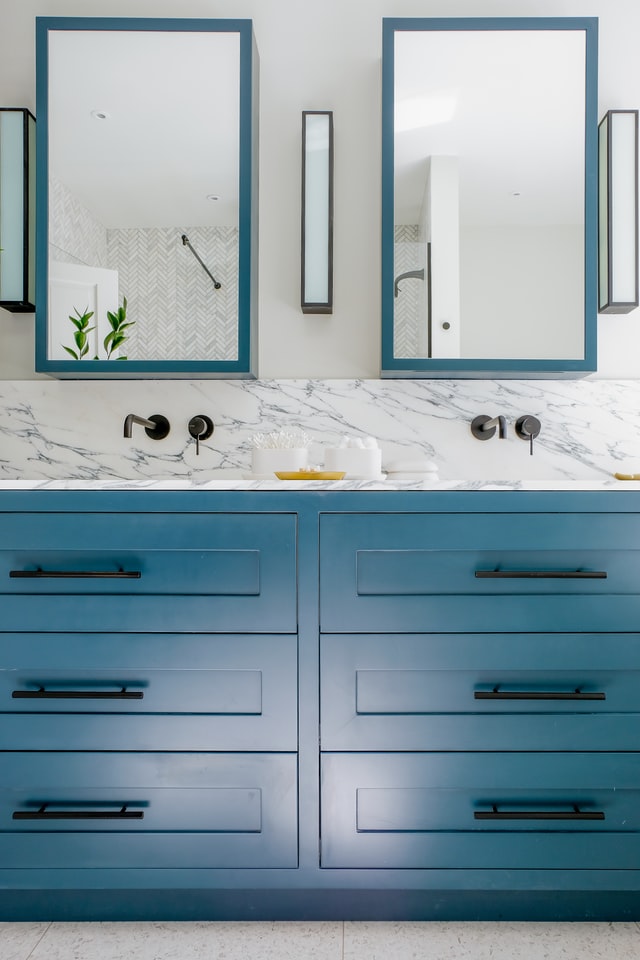
Have beautiful tile in your bathroom? You can get an expert to give it a thorough clean. Find out how much tile and grout cleaning costs.
4. Conceal clutter
As well as choosing a soothing colour palete and a streamlined contemporary setup, you can ensure everything looks seamless by concealing your powerpoints in the cabinetry, perhaps with a custom vanity. If you like the idea of a custom vanity, why not speak to an expert bathroom cabinet maker?
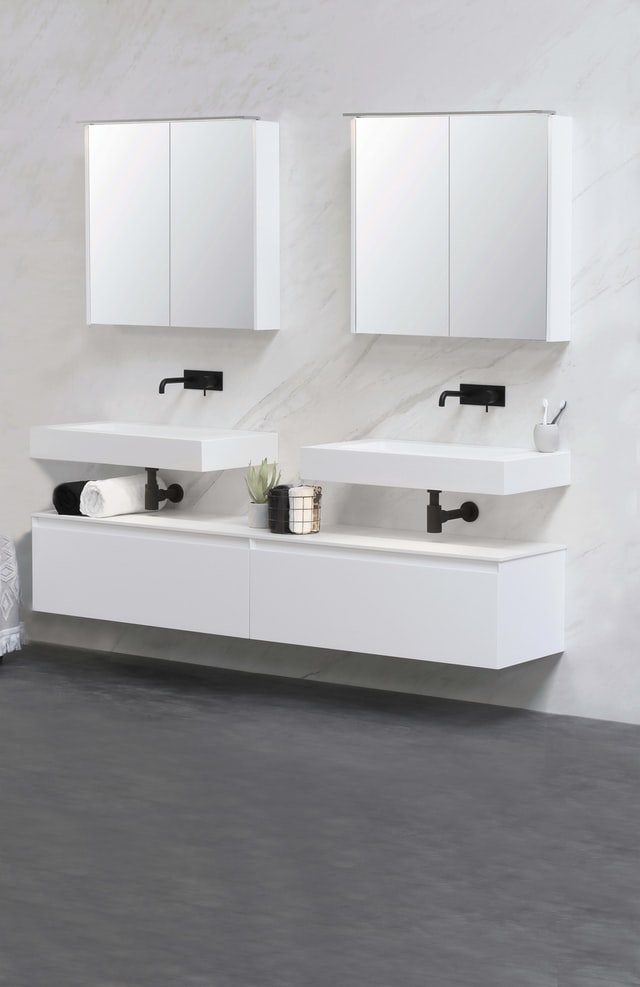
5. Ensuite with double shower
Make your en-suite highly functional for a couple by featuring two rainfall showerheads as well as a high-pressure handheld showerhead on a riser rail. Add a long inset ledge to allow enough space for both users’ self-care products.
For more shower ideas, you can also see our recent article on bathroom shower ideas. And if you need someone to help with updating your shower get the right help with professional showerhead installation.
6. A shared sink
A shared double-sized sink is perfect for tight spaces. You can install two mirrors to demarcate the space for each user. And triple wall sconces will ensure an even distribution of light at eye level for both mirrors.
7. Unify the space
The classic en-suite setup boasts plenty of symmetry. The two users’ spaces are often almost mirror images except for central shared drawers of a vanity. Each space can be further defined by its own small potplant while a larger, statement vase in the middle can serve to unify the two spaces.
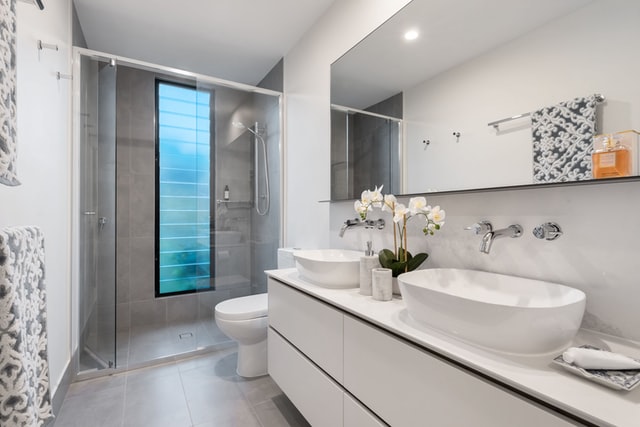
Here are some other bathroom vanity ideas for your inspo.
8. Double duty bench seat
Create a Jack and Jill arrangement by installing a comfy bench seat in between two vanities. Give each person their own towel rail–it will soon become obvious who the culprit is who always leaves their towel on the floor!
9. Twin stools
If two vanities or sinks aren’t enough to signal that it’s a shared space, make it really obvious with the addition of two small stools.
10. Double concrete basins
Stunning concrete basins are popular for contemporary his and hers en-suites and two give you a double dose of style. Complement concrete freestanding basins with pretty wall tile and brass wall-mounted taps.
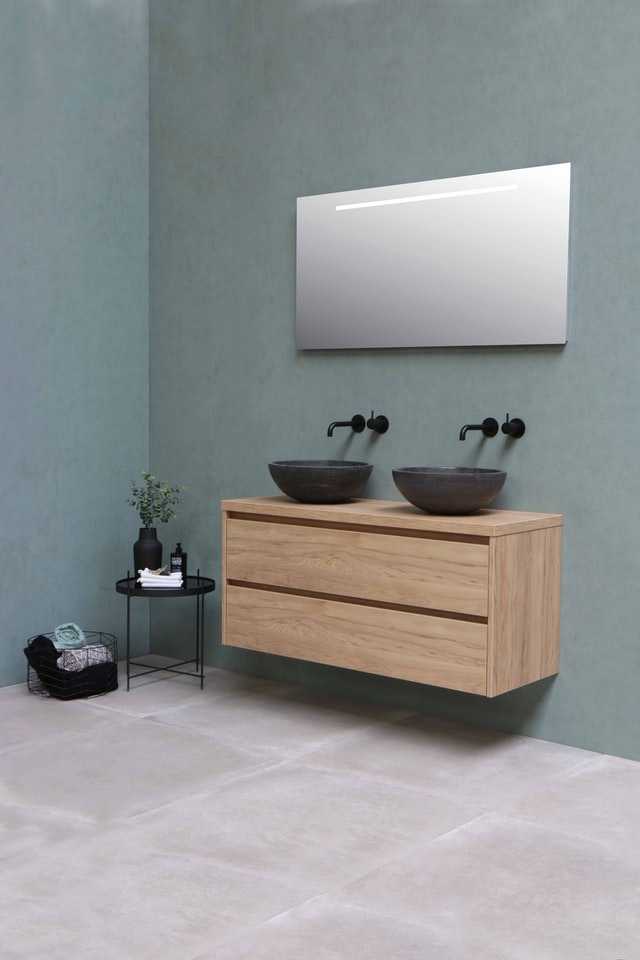
If you love concrete bathroom décor, make sure you take a look at our recent article on concrete bathrooms.
11. Modern monochrome
Go for stylish simplicity in your en-suite, with spacious white cabinetry and sleek chrome handles and tapware. Keep mirrors and lights equally understated.
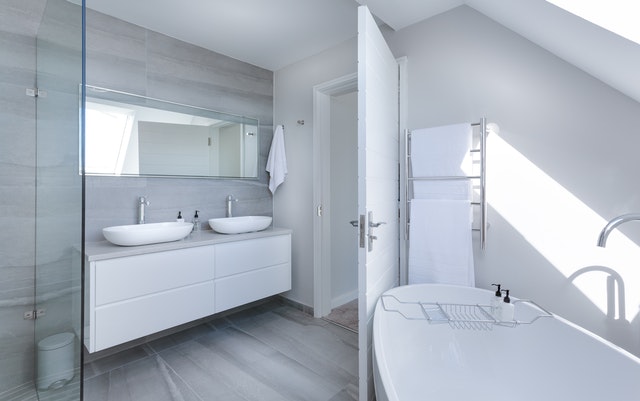
You can also check out plenty more contemporary bathrooms here.
12. Navy and marble
A classic traditional en-suite look features the timeless combo of navy and marble. Add a contemporary mix of metals (eg. chrome taps and faucets, brass hardware on the cabinet, gold-toned mirror frames, black metal lights).
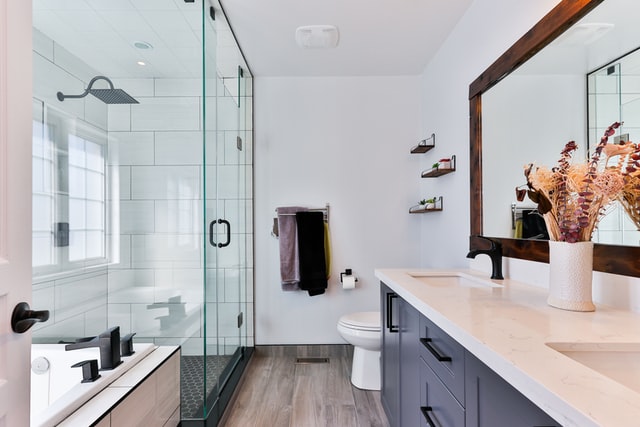
If you love blue tones in a bathroom, be sure to look at our article on blue bathrooms for more inspo.
13. Simple kids’ Jack and Jill bathroom
When you’re designing a Jack and Jill bathroom specifically for the kids, try to go for something that can grow with them rather than something that looks too childish. An all-white aesthetic is bright, airy and cheery, and suits all ages.
14. Tiny but functional
Go for a sweet little en-suite or Jack and Jill arrangement with classic white pedestal sinks. Keep everything else symmetrical as well: cute light fittings, simple mirrors and towel holders. But add a single woven basket for towels to help unify the space.
15. Hotel glam
Glam it up with an en-suite that’s absolutely saturated in marble and gold. Think metallic basins with slim gooseneck faucets and a gorgeous ceiling-hung metallic, geometric mirrors. Just add loads of fluffy white towels for five-star hotel vibes.
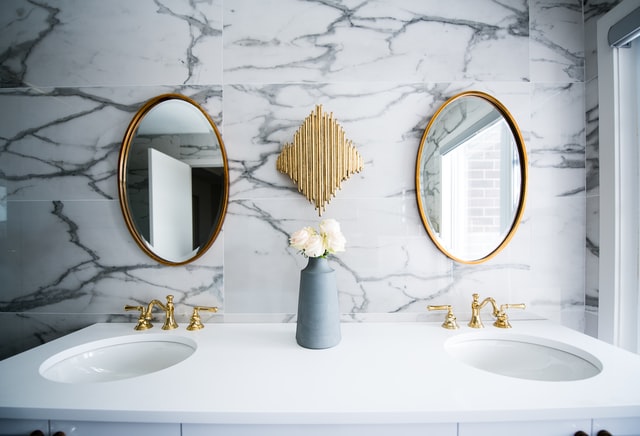
16. Storage
Ensure there’s plenty of room for everything in your ideal Jack and Jill setup. Adding a wooden ledge is clever. It will be fairly unobtrusive but can manage to hold not only leaning mirrors but even vases or other decorative elements.
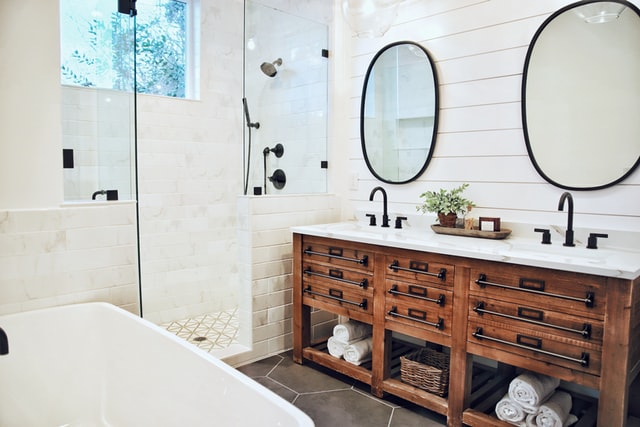
17. Sharing a small space
Want to set up a shared bathroom for your little Jack and Jill but have limited space and can’t double up on vanities? Consider a double trough sink with two sets of taps and faucets. So that the littlies can reach the sink and see themselves in the twin mirrors, add a sturdy wooden bench.
18. Shared mirror
A smaller his and hers ensuite might feature a shared vanity featuring two sinks and a shared but oversized mirror. When you only have one mirror, you can get away with just two wall sconces on either side. But you will probably need to add more ambient overhead light to ensure there are no strange sideways shadows at face level.
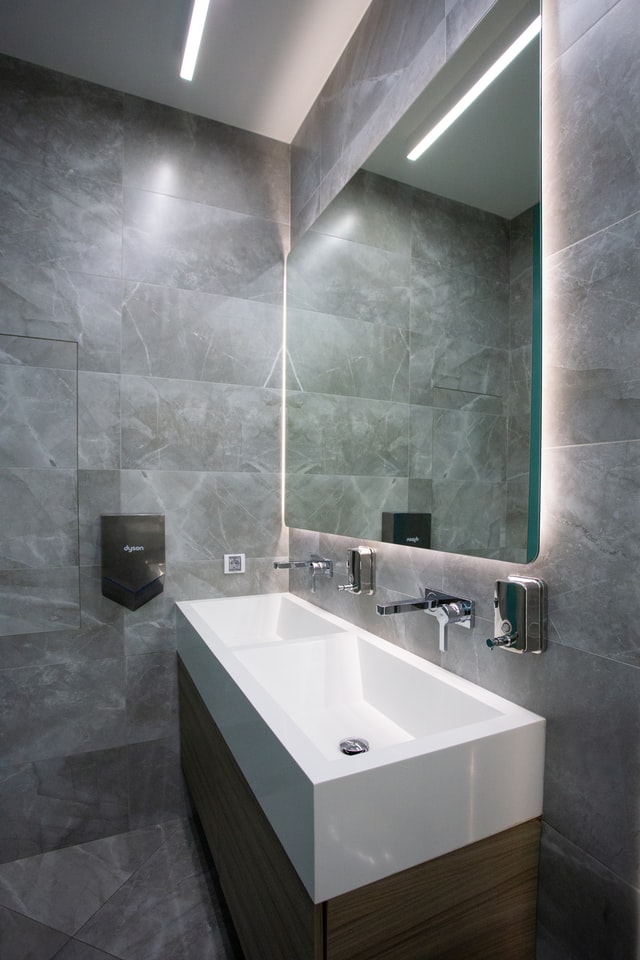
For more bathroom lighting ideas, you might also like to see our recent article on bathroom lighting options.
As you can see, designing a “his and hers” en-suite or a multi-user “Jack and Jill” bathroom gives you the chance to have double the fun. It allows you to bring in twice the elements you love while creating a super functional space.
There are plenty of free Jack and Jill bathroom layout design plans available online. So you can easily explore the possible configurations and find what works for you. Or you might like to speak to an expert in bathroom renovation about your ideas and how to achieve them.
Do you have a Jack and Jill bathroom in your home? Why not let me know what works for you in the comments!


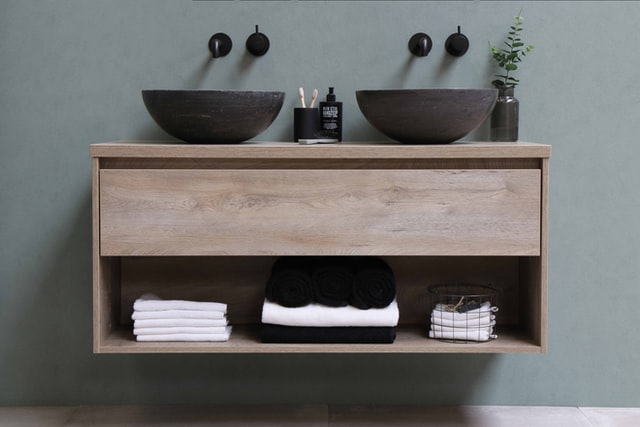
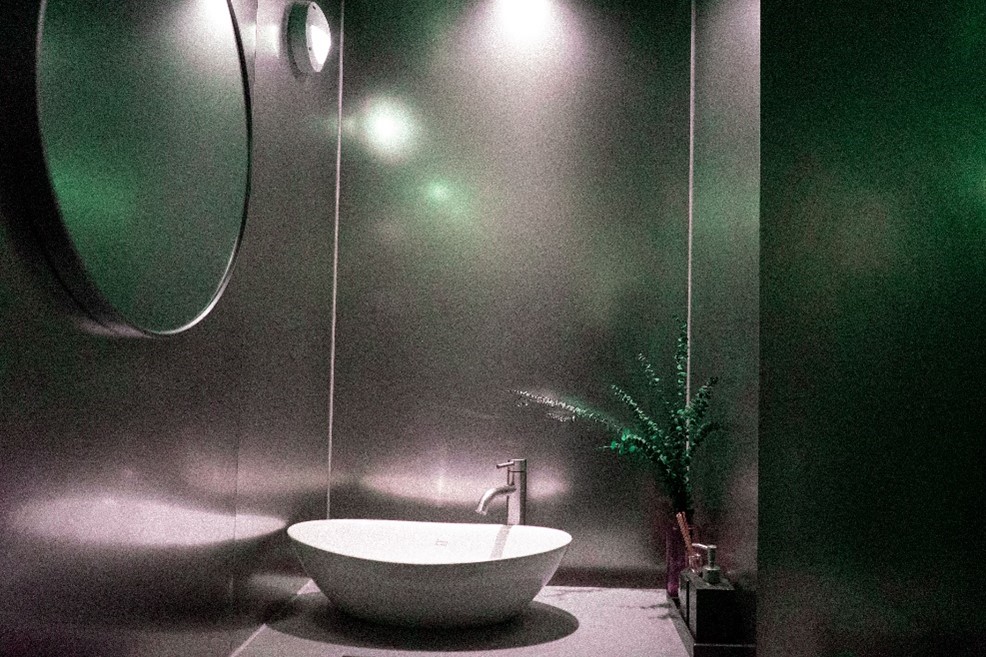
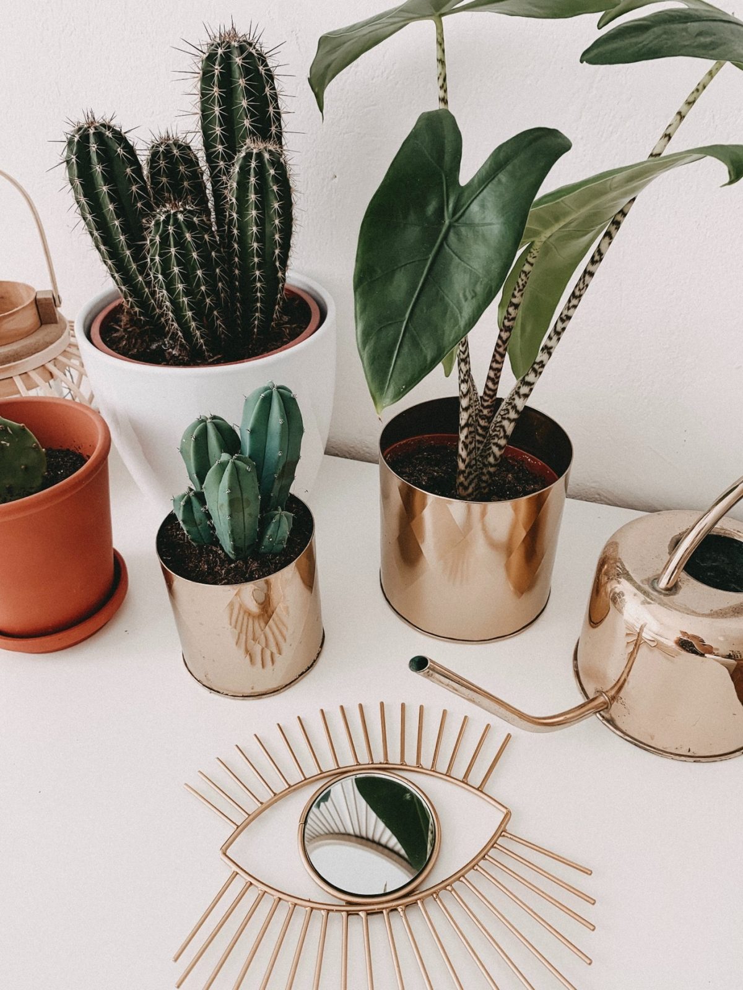
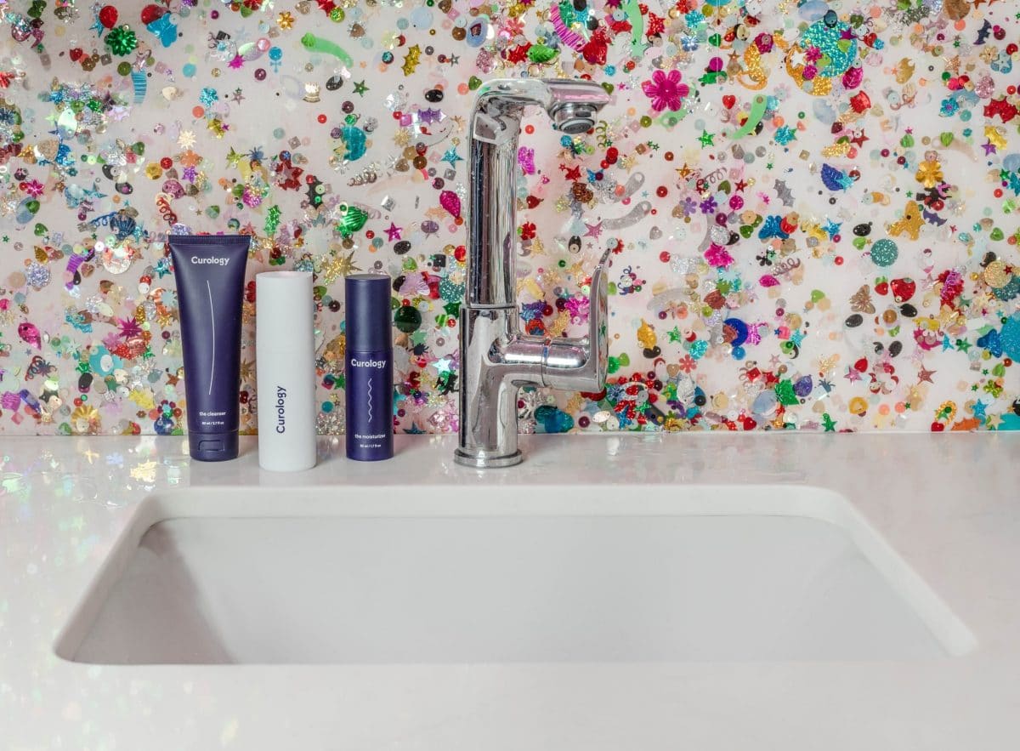
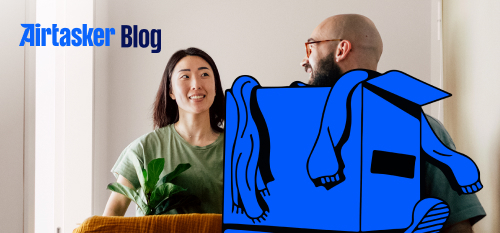
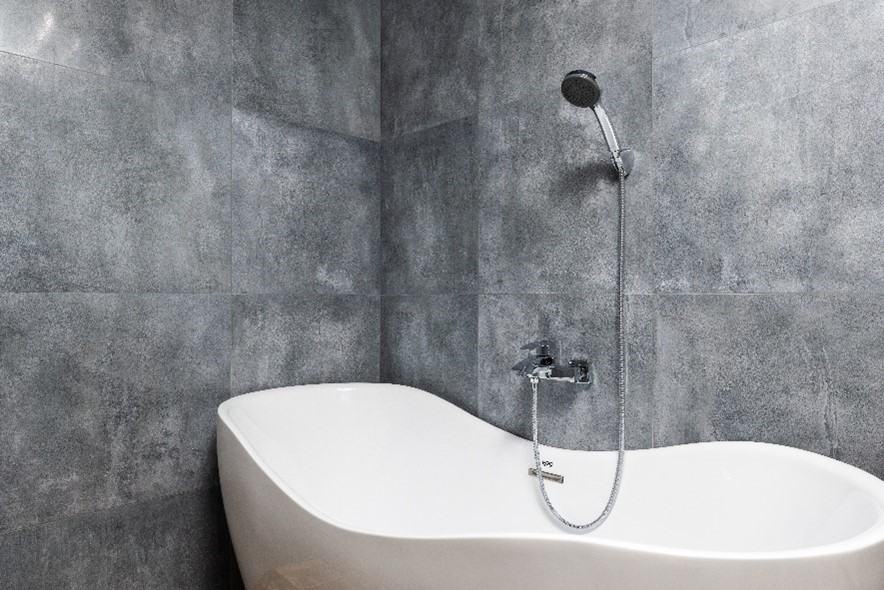
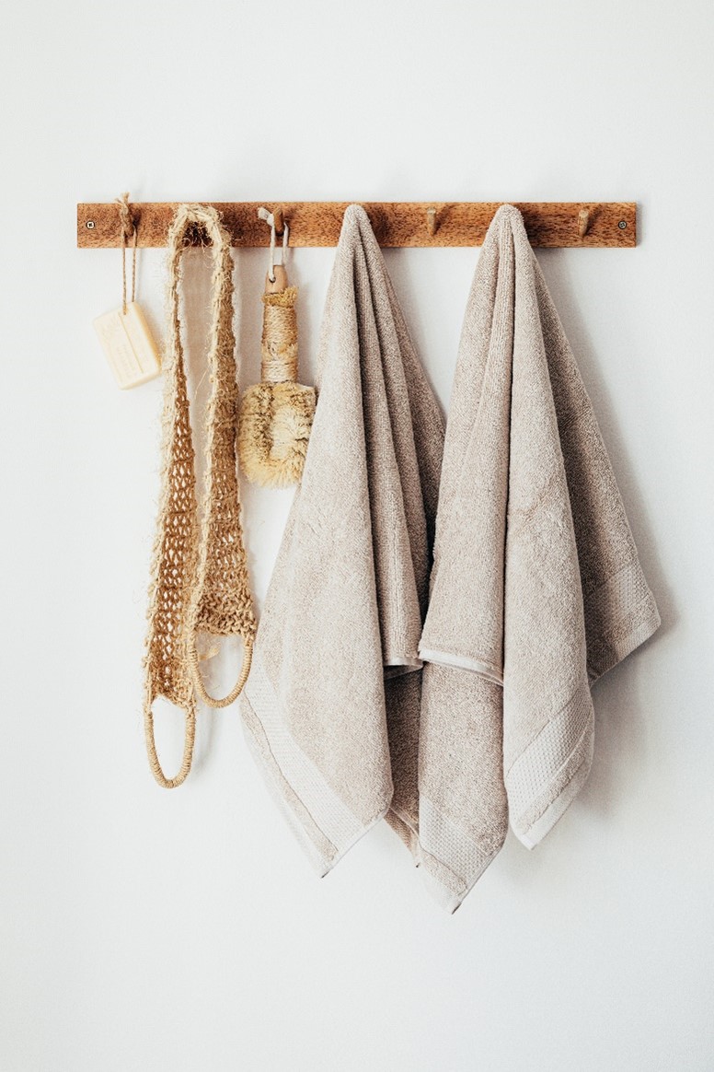
Thank you for wonderful variety. We’re in the midst of double vanity remodel. Almost done except still undecided how to arrange the OPEN vanity below.
We trashed the doors already. Could really use more creative advice on how to best finish it up.