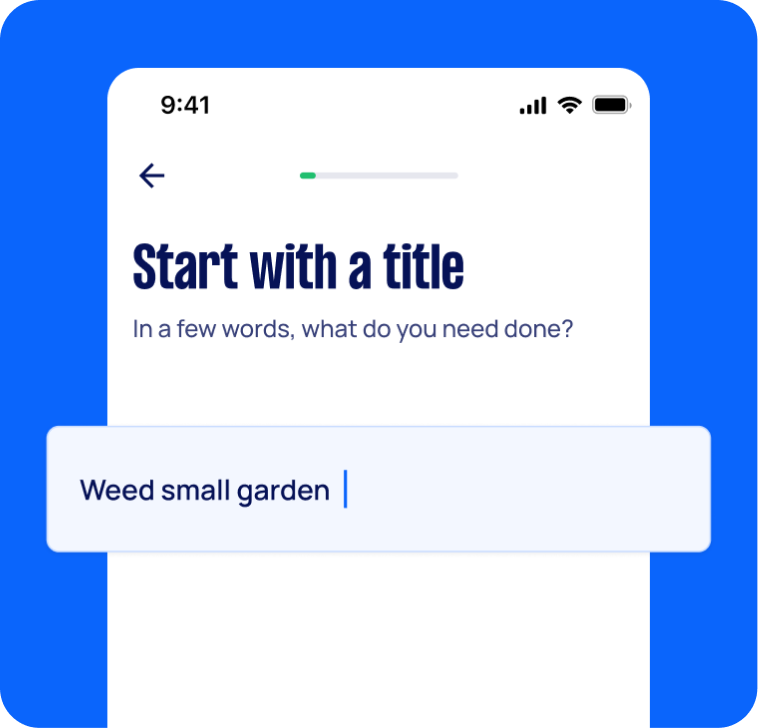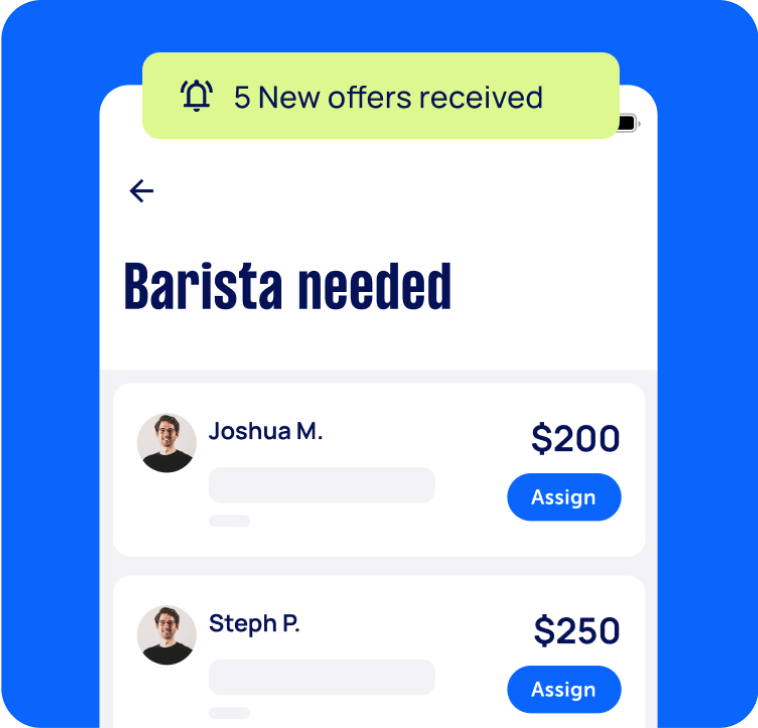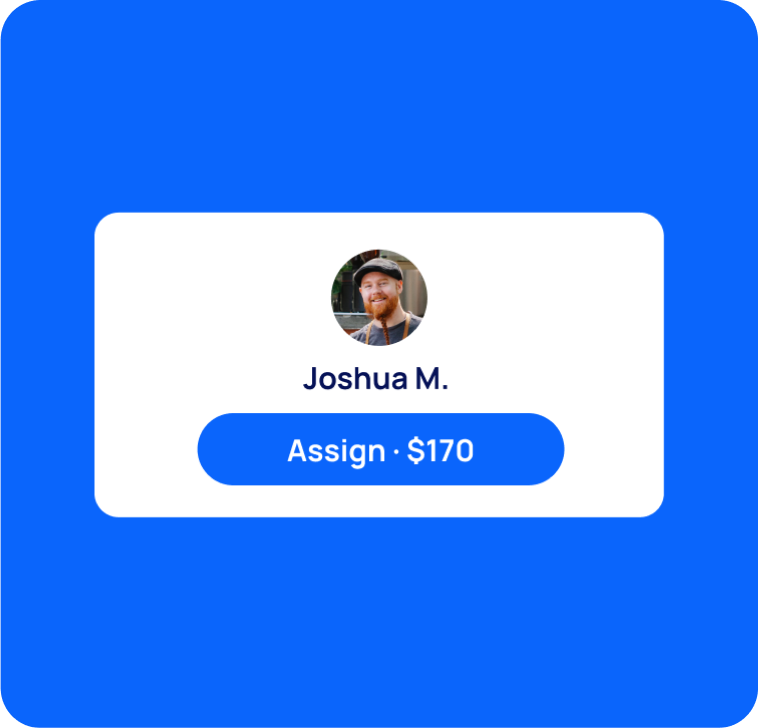Find a local floor planner near you
Fill in a short form and get free quotes for professional floor planning services near you
Need help with floor planning?
- Planning the layout & taking measurements
- Drafting the design
- Adding walls, doorways & fixtures
- Rendering the design in 3D
- … or anything else
What is Airtasker?

Post your task
Tell us what you need, it's FREE to post.

Review offers
Get offers from trusted Taskers and view profiles.

Get it done
Choose the right person for your task and get it done.
Why book a floor planning service through Airtasker?
Floor plans are a vital part of building or remodelling your home, office or other property. If you can't wait for referrals or don't want to waste endless hours searching online, you can hire an expert on Airtasker!
Start the ball rolling and use the "Post a task" button. Include all the crucial information like project details and whether you need floor plans for your house, a loft conversion floor plan or any other architectural floor plans. Mention your budget and timetable, and within minutes, you should get dozens of enquiries with free quotes from qualified and experienced architects.
Apart from their rates, take the time to view their ratings and reviews to hire the one you think you can work with best. Once you've hired a Tasker, set an appointment to discuss your project in detail. Yes, Airtasker can easily connect you with the experts who can provide you with professionally-made architectural floor plans, so use the pink button!
Stay insured
Take your pick of a Floor Planning experts near you.
Quick offers
Start getting offers to do your task ASAP!
Get the best taskers
Judge for yourself – every task gets a review.
Flexible pricing
Choose the offer that’s right for you.
Top Floor Planning related questions
Yes, you can, but only if you use them as a tool for exploring possible ideas for your floor plan. A good strategy is to use these programs to put some of your ideas down, then show them to your hired floor planner as you make planning decisions. You can download and use trial versions of Google Sketchup, FloorPlanner, AutoCAD or similar software.
That depends on the type of project, the level of detail you want and the scale and size of the project. You can expect the first draft for architectural house plans to take anywhere from 2 days to 3 weeks. If you asked for commercial floor plans, this could take 2 to 10 months, depending again on the level of detail and the size and scope of the project.
Absolutely. Not only are they required to get building permits, but floor plans can also help you see how rooms or spaces on each floor of your home can work, even before buying materials or hiring labour. A floor plan can show you how to use an area and how it can fit your needs. It's best to have a floor plan ready to plan the build and avoid costly modifications or unforeseen building problems.
While it does help to understand floor plans better if you know some of the terms and abbreviations, this isn't necessary. Once you get any drafts of your floor plan, your architect or floor plan designer can guide you through the plan and answer any questions. If you want to learn some of the terms and standards of making floor plans, you can refer to guides like this one.
A site plan shows all the details of an area in a plot of land that is beyond the boundaries of a home, office or any other structure on the land. A floor plan shows all the details of elements within a structure until its outer edge. Simply put, a site plan shows all the exterior features, while a floor plan shows all the interior features of your property.
Yes, you can, but only if these changes don't affect the structural integrity and you and your architect haven't agreed that the floor plan is final. Note that depending on the scale and nature of your proposed changes to the floor plan, they can incur costs. To know if the changes you want to make are feasible and allowable, always discuss them with your architect or designer.
What do floor planning services include?
Your floor planning service includes all the activities necessary to design and create a scale drawing of a level in your home, office, rental or other property floor plans. This can include a 2-dimensional sketch, or 3-dimensional floor plan or a combination of both floor plan design techniques.
Your Tasker can provide you with floor plans that maximise space, optimise heating and cooling, and provide the right flow to suit your needs and lifestyle.
Planning the layout & taking measurements
Before taking pen to paper or stylus to screen, your Tasker can meet with you and discuss what you need for your office floor plan or house floor plans. They can create a floor plan that maximises space, complies with building codes, adheres to your local council and state regulations, all while staying within your budget and meeting your requirements.
As part of the preparation, your Tasker can take any surrounding structures into account, like your neighbour's homes, nearby trees and other variables that may impact your privacy or if you also want unobstructed, panoramic views.
Drafting the design
After your Tasker has visited the space and taken all the measurements for the floor plan, they can proceed with the floor plan drawing. Depending on your needs and the level of realism you want, some floor plan designers can provide you with a 2-dimensional drawing or a 3D rendering.
Upon request, some Taskers can use floor plan maker software to provide you with a 3D video of the floor plan, but you may have to hire a separate service to create a virtual tour of this.
Adding walls, doorways & fixtures
As your Tasker works on your floor plan, they can base their layout on three basic types:
- Traditional - rooms and spaces separated with walls and doorways
- Contemporary - an open floor plan that has no dividing walls or standard partitions
- Custom or Bespoke - floor plans that mix elements of both or have unique features that you or your floor planning expert create specifically for the floor plan
They can add the walls, doorways, lighting fixtures or even furniture pieces to give you a more accurate representation of how your rooms and spaces may look after completing the renovation, remodelling or construction. If requested, some Taskers can make sure that the floor plan also follows Feng Shui principles.
Rendering the design in 3D
Some Taskers can provide you with a 3D version of your floor plan upon request. If you want to put the property up for sale or rent and want to give prospective clients a better look, why not make the floor plan available for online viewing?
After the floor plans are ready, you may want to start getting the materials and equipment and looking for skilled craftsmen for your build. You may also want to hire someone to decorate the space after the project is done.