Choosing a house design is a big decision because it will shape how you live in your home. Modern house designs need to include so many different areas, such as multi-use spaces, open-plan living, smaller house ideas, multi-story houses, and maybe even underground solutions.
Regardless of whether you’re going for something worthy of being on Grand Designs (one of the best architecture TV shows) or just to buy off the plan, there’s a lot to think about.
To help you get started on your home project, I’ve compiled 28 modern house design ideas, including everything from floor plans, tiny cottages, entry-level family homes and more. But first, let’s define what makes a house modern.
What makes a house modern
Choosing a modern house design involves considering key elements that contribute to its contemporary appeal. Modern houses are characterised by open-plan living, versatile multi-use spaces, minimalist aesthetics, abundant natural light, sustainable features, integration of technology, and an emphasis on outdoor living.
When it comes to style design, there are so many beautiful styles on the market right now – from green and sustainable, to barn and farmhouse, to modern concrete, to white and bright, and so much more.
By embracing these elements, you can design a modern architecture homes that suits your needs, values, and aesthetic preferences. Whether it’s a spacious architectural masterpiece or a cozy small house, incorporating these modern design principles ensures that your home is both functional and stylish, aligned with the demands of contemporary living.
Modern house design floor plans
When you start the design process of your house, you need to make sure you include your must-haves but also make sure that you’re being true to yourself and ruling out things that you don’t need.
1. Central living three-bedroom plans
There’s nothing that says the heart of the home more than a central living area with bedrooms coming off in all directions. Complete with a garage, multiple bathrooms, walk-in-robes and an outdoor terrace – this seems like a dreamy house!
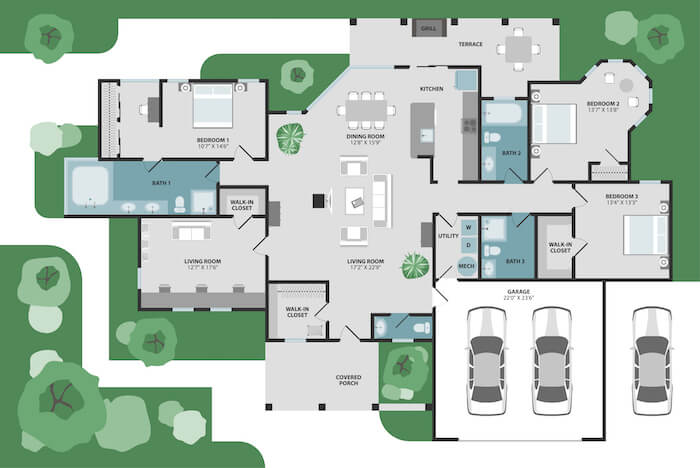
2. A multi-level three-bedroom home
For the inner-city living, multiple floors are so common and you’d be surprised if you came across a single floor house. This example floor plan has all the bedrooms compacted together and communal areas, plus a garage, on the bottom floor.
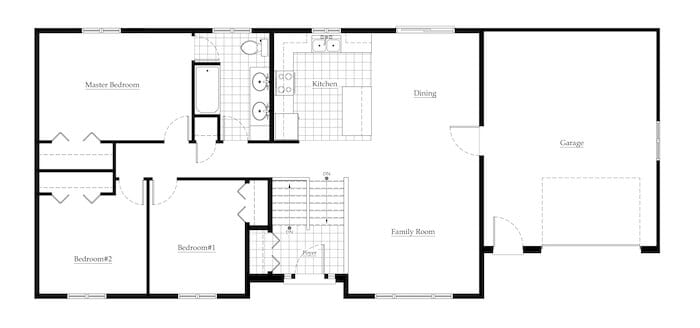
3. A one-bedroom apartment
With a one-bedroom apartment, you may (or may not) be lucky to play with a little bit of space to have defined areas. I really like how this floor plan has a breakfast bar but also a dining table if you were to have a few friends around.
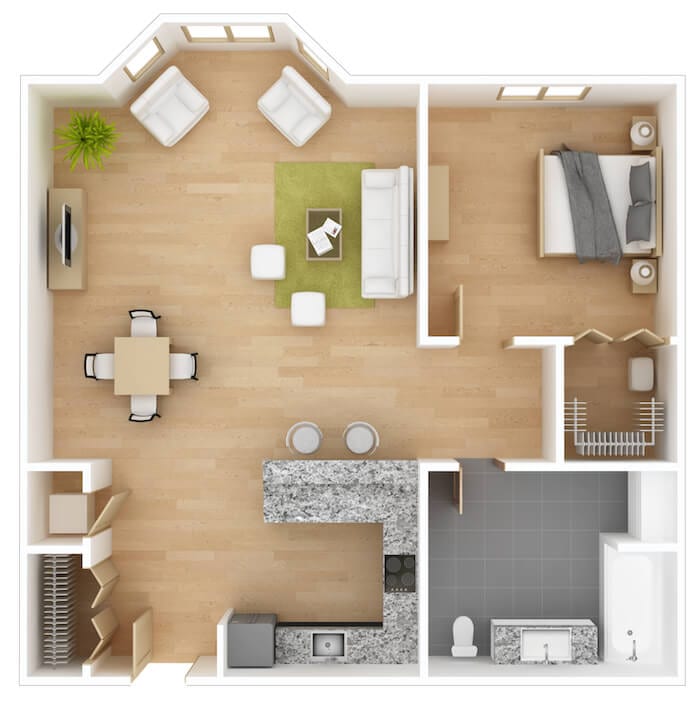
Modern house design styles
4. Contemporary family home
If you have a large family and want a contemporary home to suit your style, this is the perfect house for you. Complete with large windows overlooking a gorgeous blue pool – it’s a kids (and adults) paradise!
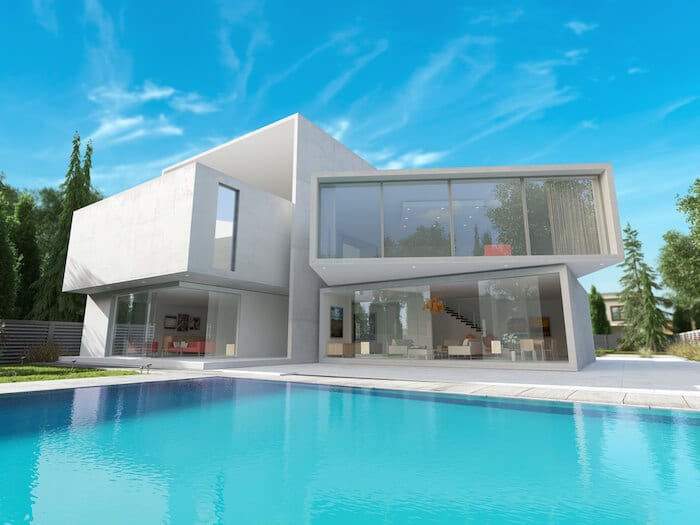
5. Barn-style home
With 1,878 square feet, this beautiful white timber plan offers three bedrooms and open living spaces. The best part: the kitchen has a huge island, which creates a central gathering spot for snacking, socialising and enjoying time with family and friends. Another bonus: extra space in the garage!
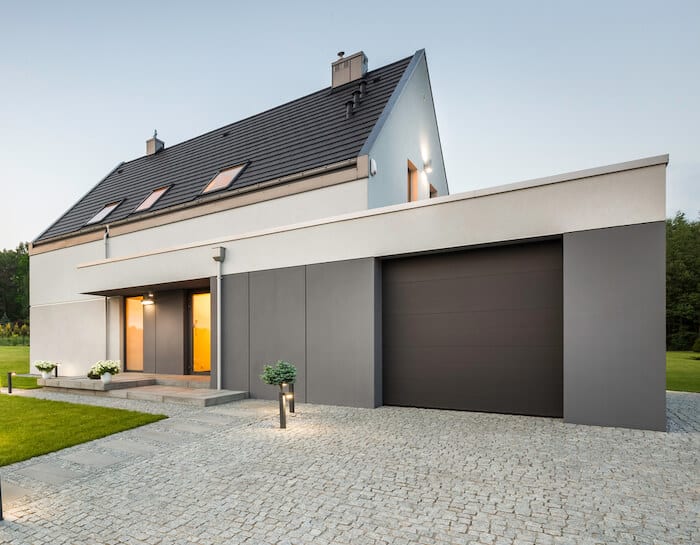
6. Modern farmhouse
To update your farmhouse, look at replacing (or in this case, repainting) all of the natural timbers to a crisp light white. This will instantly modernise your country manor.
You can also look to replace window treatments, add skylights throughout, fit bi-fold doors and install modern fixtures throughout. It will really make the statement, everything old is new again, ring true.
7. Modern Mediterranean house
Classic Mediterranean architecture and design means terracotta, exposed wooden beams and bright colours used throughout in terms of styling, wall colours and most importantly tiles. But it’s a look that can date quite easily, so what if you could modernise it by using lots of white, and concentrate colour with pops of it in one item, instead of large scale colour schemes… Well here’s what it could look like.
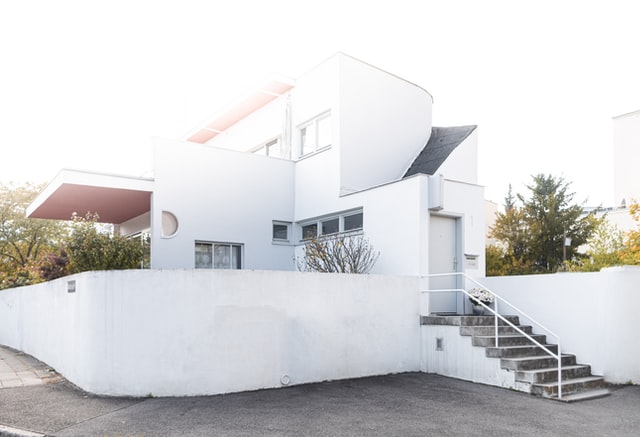
8. Mix old with the new
When building your home, you don’t have to start from scratch. This corner block combines an old, brick structure with a new modular design that looks stunning from the street. The simple, geometric addition stands independently from the brick, working in nicely with the original design.
If you love these designs and inspired to make some changes of your own. It’s worth speaking to a residential architect to make sure you get the right advice for your home.
Modern house interior design features
9. Elevated ceiling heights
Natural light is one of the most requested items in a new build. Having elevated ceilings is an addition that you could include in your renovation to make your living space seem a lot larger and really appeal to the open plan living requirements.
10. Waterfall idea
Look if you’re going all out, go all out with this waterfall that falls down into your stunning pool.
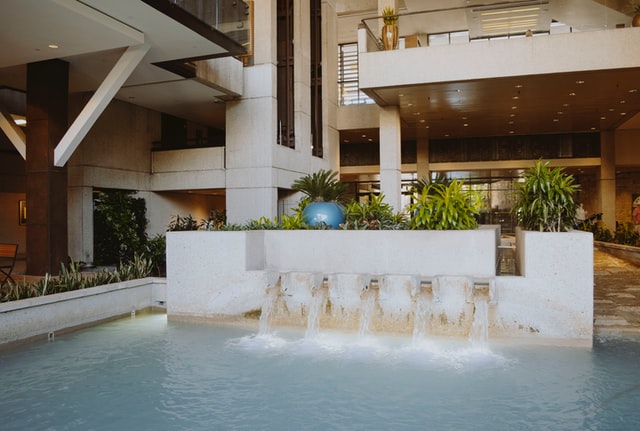
11. Curves
Curves are back baby! And I’m talking about in architecture and interior design. I’ve seen them in bathrooms, hallways and here is a lovely living room space that stylishly brings in curves.
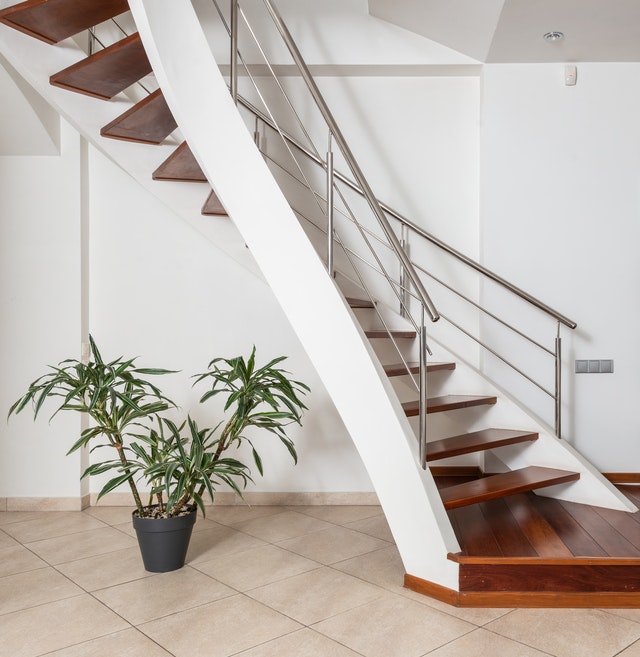
12. Light and airy
When it comes to space, floor-to-ceiling windows or curtains make any room appear larger. High ceilings also make it appear significantly roomier.
Environmentally friendly house design ideas
13. Green living house
If you’re wanting to limit your environmental impact (and also save money on your electricity bills) look no further than putting solar panels on your roof. It doesn’t have to look ‘ugly’ but if incorporated to the overall design at the start of the planning phase, it can look quite remarkable.
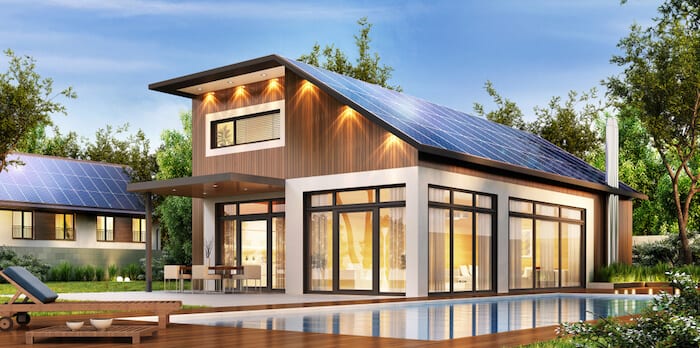
14. Go green – on the roof!
Green roofs are being used as a key element in sustainable housing. Besides being great for the environment and your home’s overall sustainability, they also add value to the visual appearance of your house. Make the most of the space by adding your favourite flowers, herbs or vegetables. And if you like to bask in the sun, add an outdoor dining table and chairs.
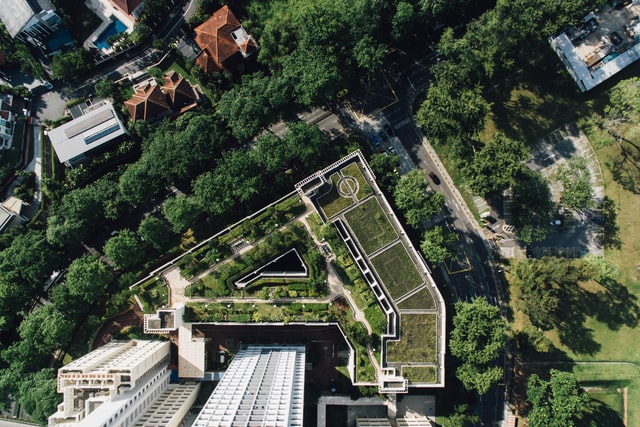
Modern house design materials
15. Contemporary concrete house
This two-storey grey house is as modern as they get. It has a stunning slick design with expansive wide windows that allow plenty of natural light inside. The front of this contemporary house design features a simple landscaped area with gravel and greenery.
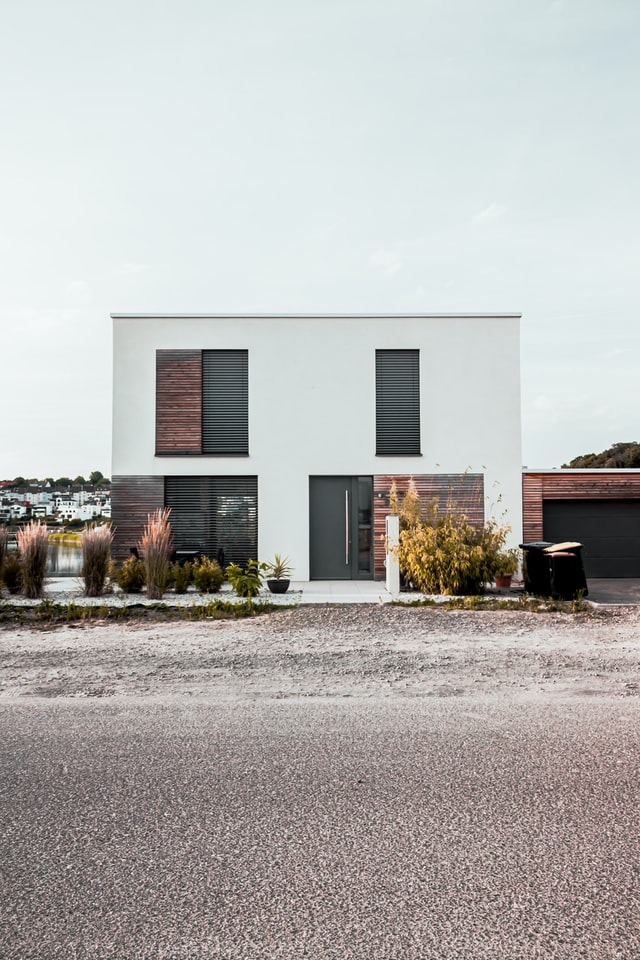
16. Wooden facade
This design shows exactly how to use wooden facade cladding to make your home modern and fresh. Modern houses usually have slick concrete walls, but the combination of timber, glass and metal makes this home warm and welcoming.
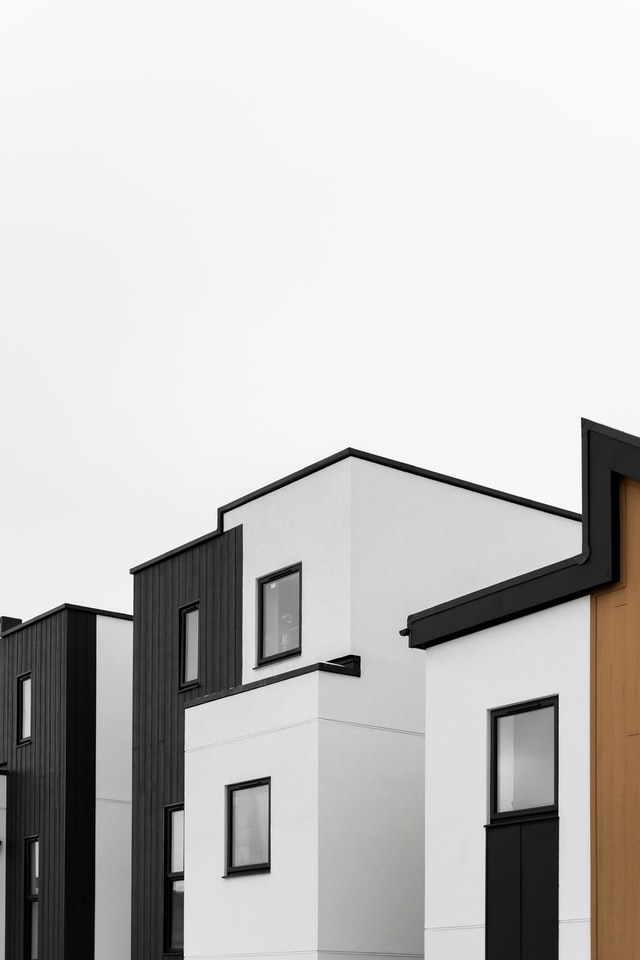
17. Clean black lines
This design maintains the home’s original period character on the facade while using minimalist fittings and furnishings inside to bring the design into the 21st century. The home is centred around the back patio, and natural light fills the space with skylights and glass sliding doors.
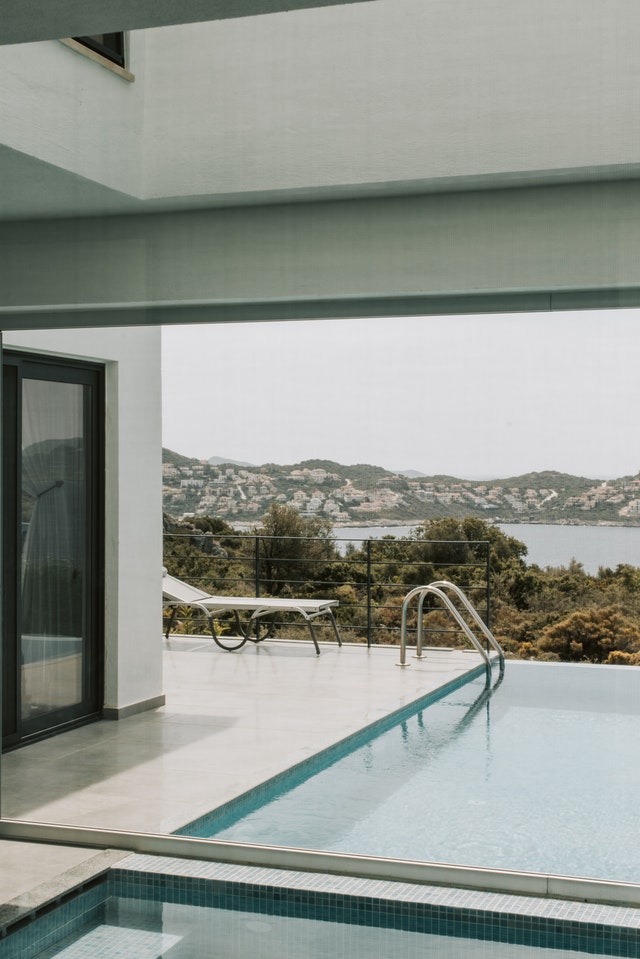
18. Brick modern house design
Who says red brick houses are only a thing of the past? Here’s a stunning modern adaptation on the red brick exterior, which when paired with the black turns it into a lovely industrial/modern design.
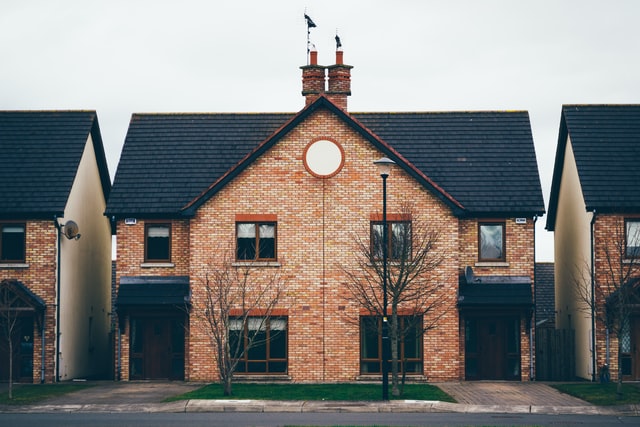
Box-shaped modern house design ideas
19. Light, light and more light
When considering your house build, never underestimate the power of natural light. Bright, airy spaces that allow for plenty of natural light can significantly lift your mood. The overall design of your home is the first thing you should think about when it comes to energy efficiency and all-round comfort.
You should position your house to make the most of your climate zone. Think about the location of the sun in the morning, afternoon and evening. Plan the positioning and size of your windows so that they provide the right amount of shade. Don’t miss this step, because it will ultimately determine how comfortable you will feel and will even impact the amount of money you save in heating and cooling bills.
20. White and bright
This modern flat-roof design is the perfect family home. The bright white colours, clean lines and manicured greenery make this house a minimalist’s dream.
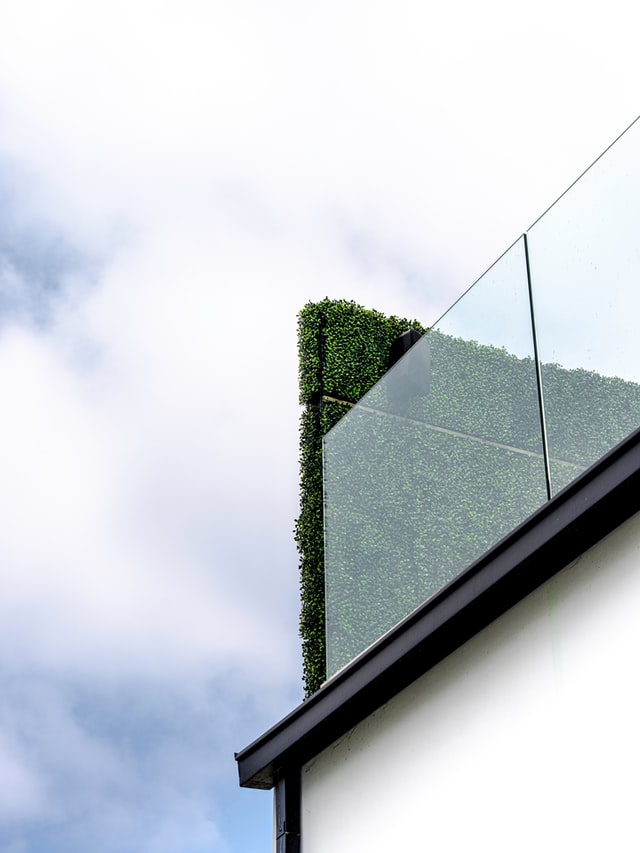
21. Compact and minimal
If you’re the kind of person who prefers neat and small over expansive and grand, then you’re going to love this design. This simple two-storey home strikes the perfect balance between visually appealing and practical. Small house design based on minimalism and a less-is-more approach can do wonders – a de-cluttered space equals a de-cluttered mind!
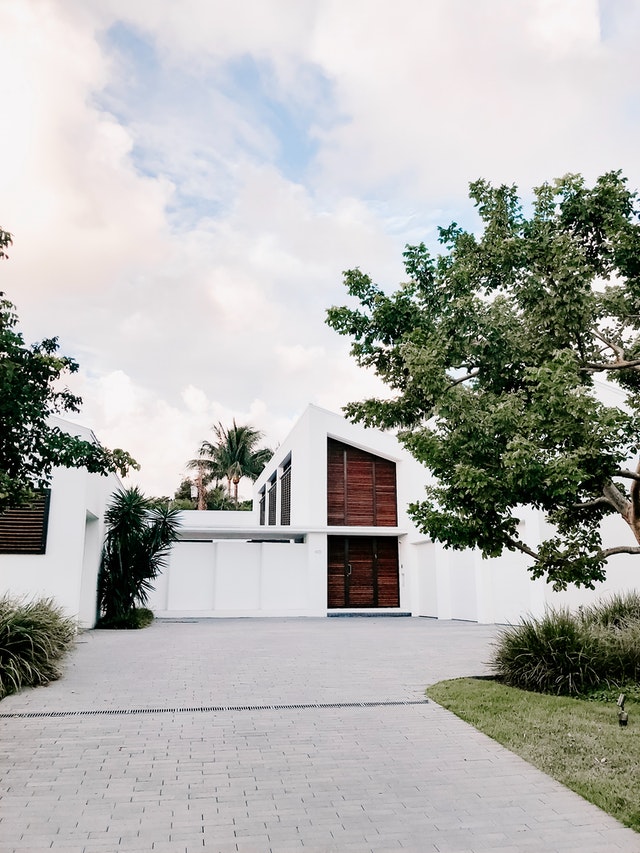
22. Hillside home
It may seem complicated to plan and build a house on a hillside, but the breathtaking views and unique elements are sure to be worth the effort. If you’re building on a hill, your home might include a split-level design, modern exterior, glass walls and copper screens, an expansive pool, timber stairs, an open-concept kitchen and so much more.
Out-of-the-box modern house designs
23. A tent house
Love glamping? Then you’ll love to be in your own personal glamping inspired tent house. Designed to mix in with the surrounding forest environment, tent homes can be larger than they seem from the outside, with ample living space and stunning views from every room.
24. Compact beach house
The two-bedroom, 1,200-square-foot modern cottage has a sandstone exterior with an asymmetrical flat roof. Window walls wrap the beach-facing facade, creating the feeling of being on a boat.
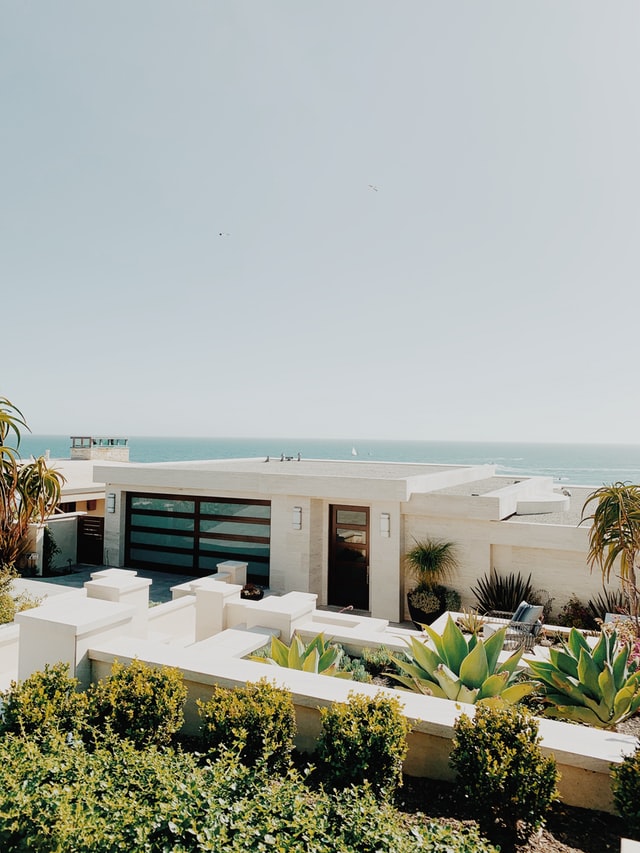
25. Geodesic dome house
The design possibilities for a house like this are almost endless. The open floor plan means you can insert or remove walls almost anywhere, because a dome home doesn’t need any interior framing. This home is a blank canvas with plenty of possibilities!
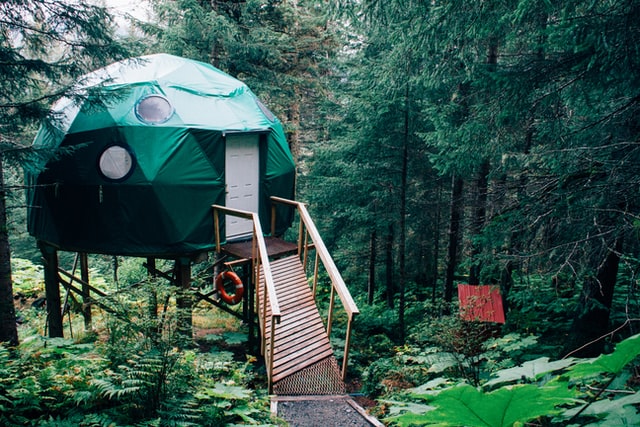
26. Abstract modern designed home
This one has a little bit of everything. Using multiple materials brings a lot of visual interest to the exterior, including this timber-lined roof. It’s a lot but it’s actually not over the top when you see it.
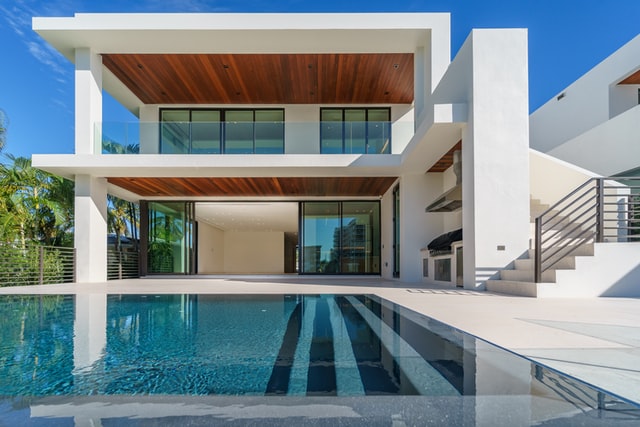
27. Add a mural
If you’re wanting a wow-factor on the outside of your house, why not add a mural by a local artist. It doesn’t have to be extravagant but something to add a pop of colour.
28. Contemporary monolith
This modern home has living spaces on the upper floor, as well as plenty of covered parking and storage below. The exterior features beautiful stacked stone and commercial-style windows and door units. There’s no shortage of storage and relaxation space in this home. It also includes energy-saving features such as spray-foam roof insulation, internal foam wall insulation, an on-demand water heater, and high-efficiency air conditioning.
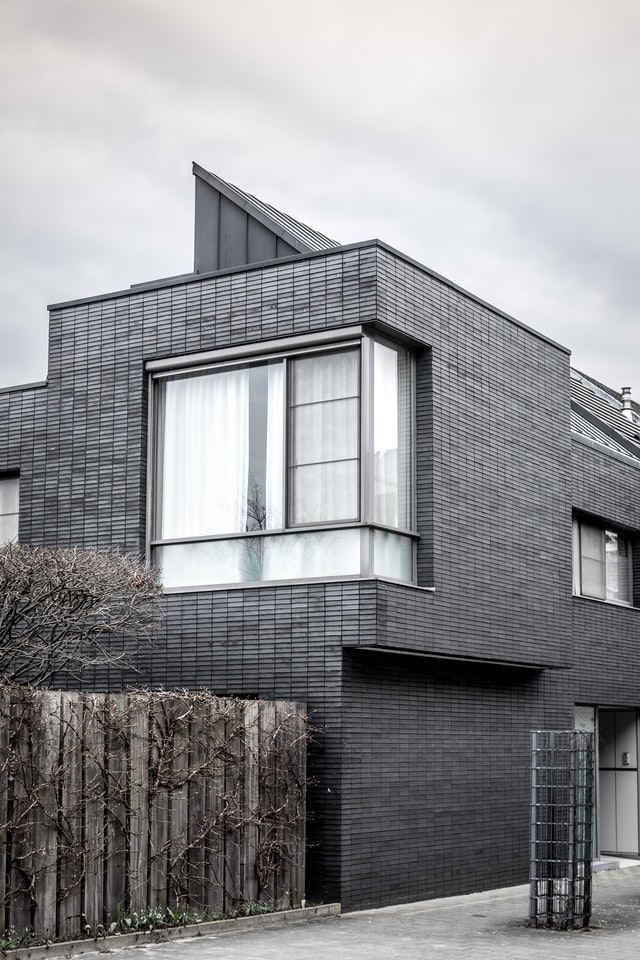


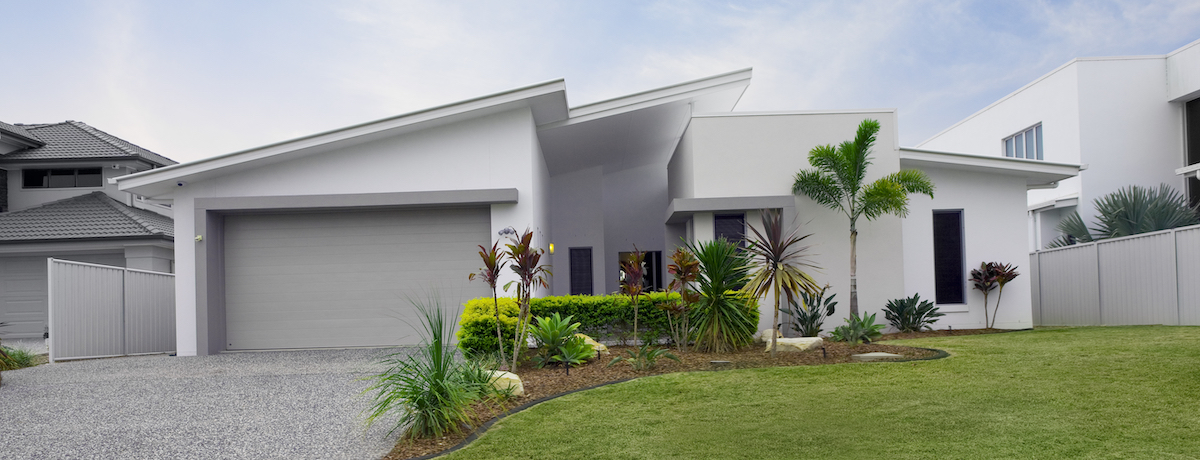
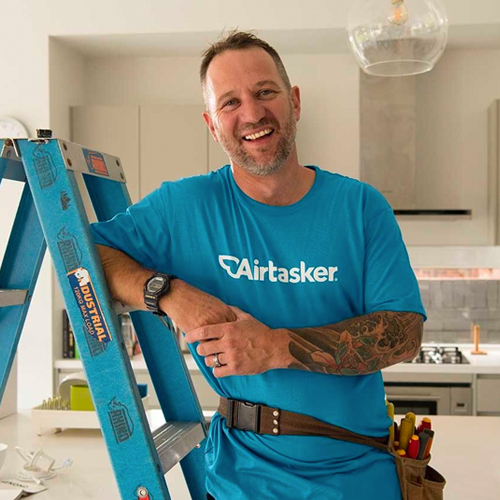
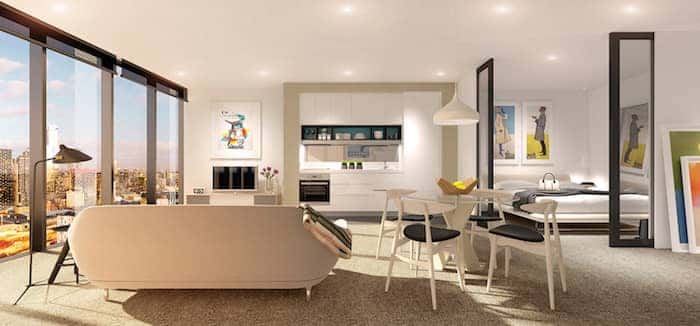
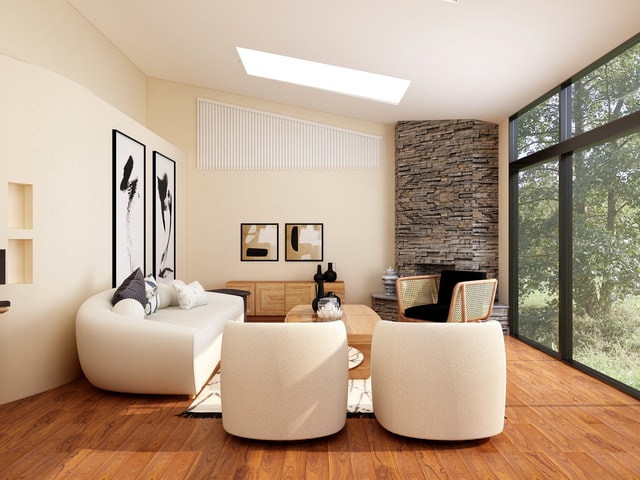
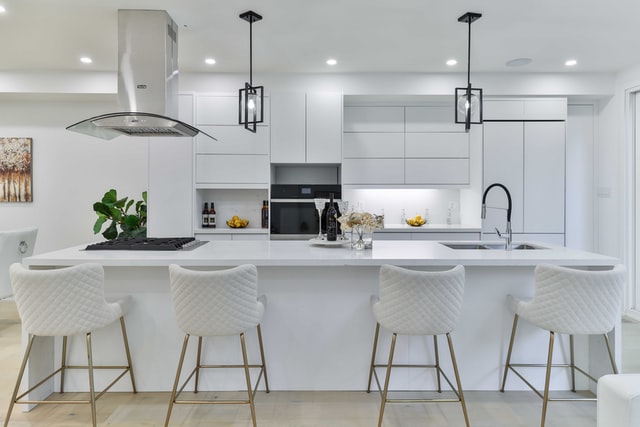
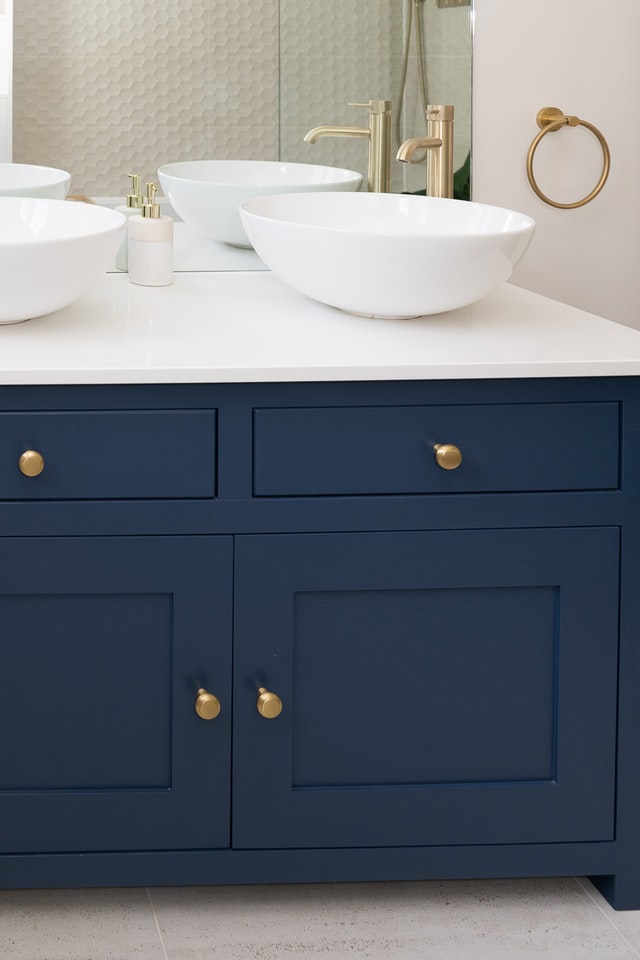
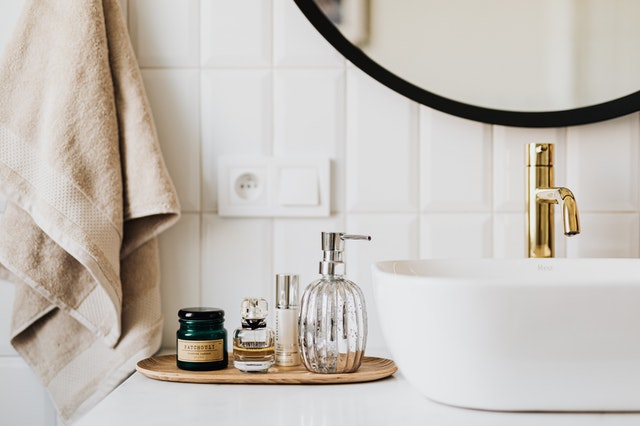
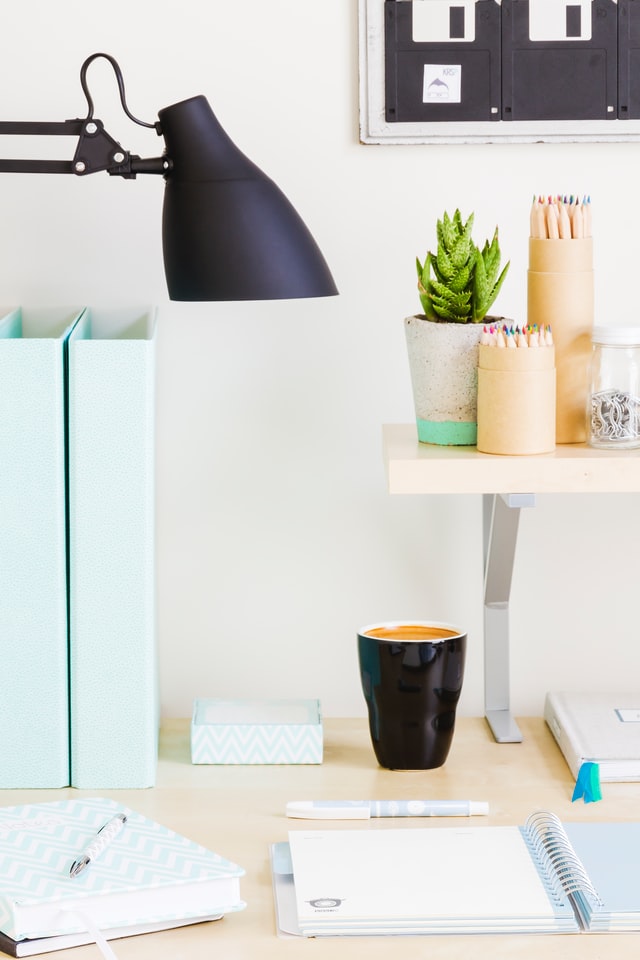
Nice and inspiring
Onyx marble is a very beautiful natural stone. We sell a number of onyx marble products that will look stunning in your home.
https://worldofstones.com/blog/onyx-marble-stone