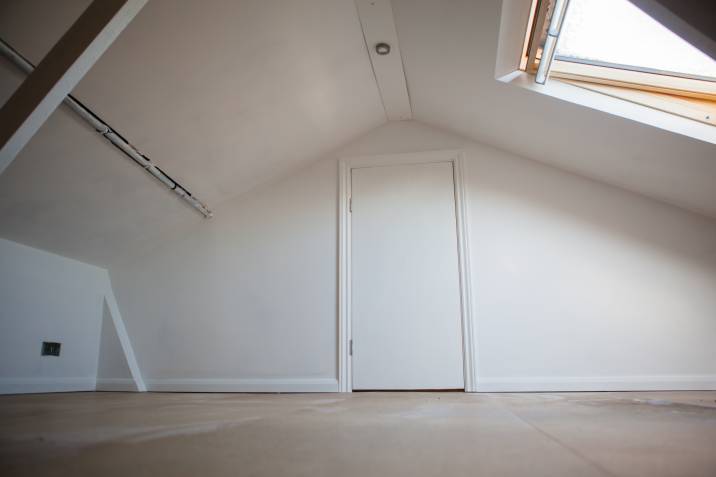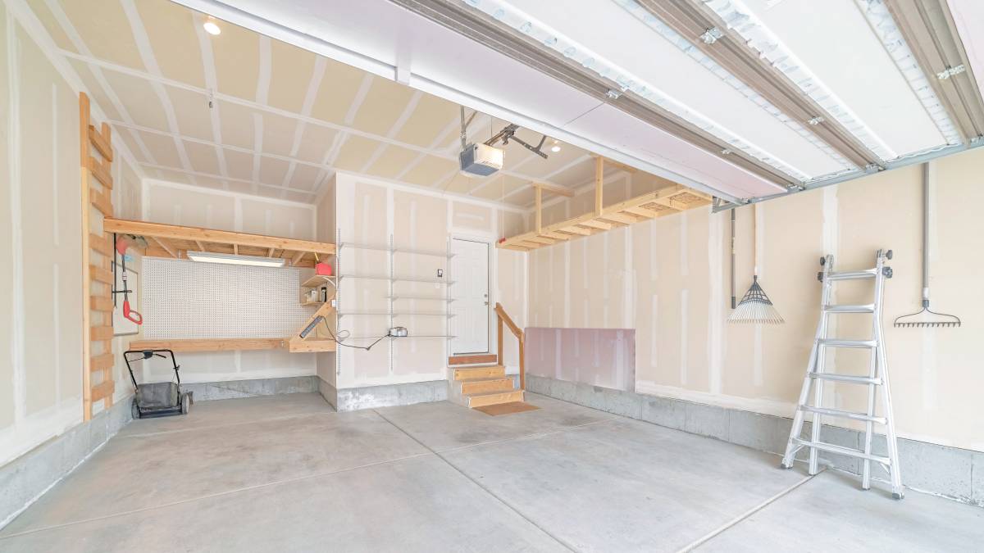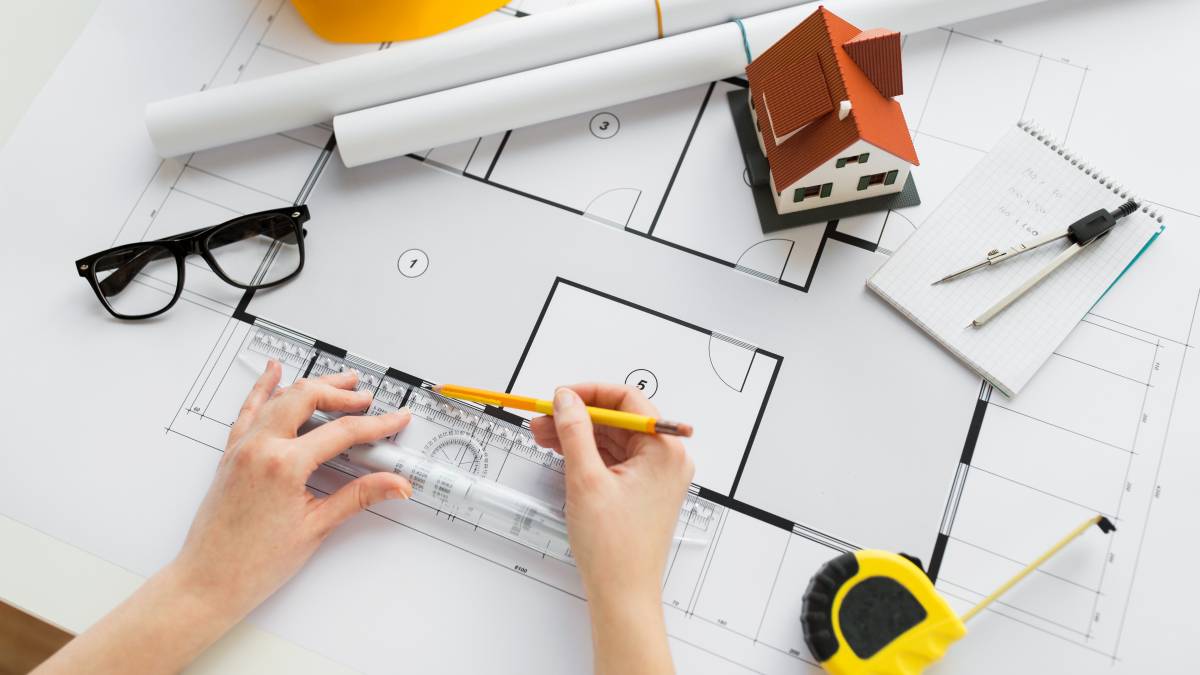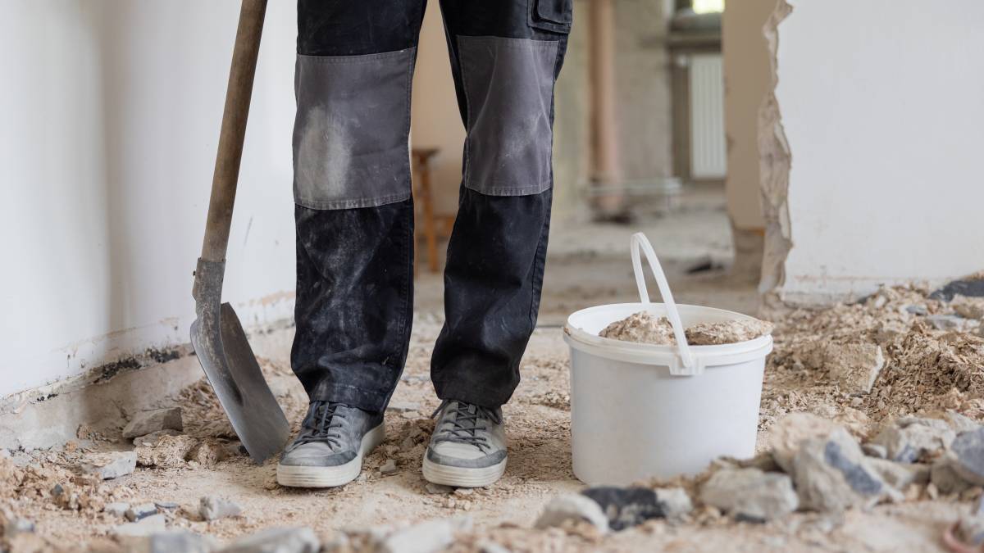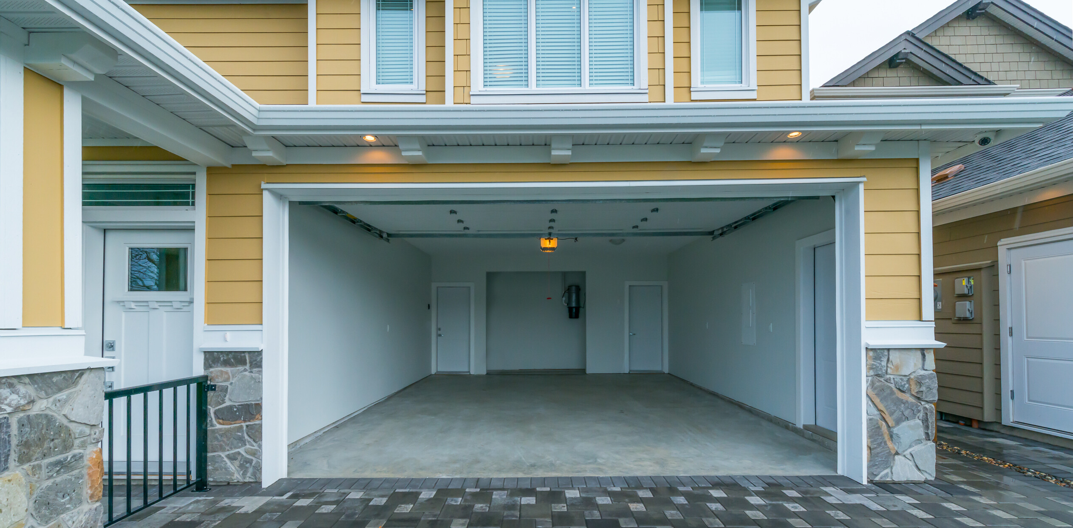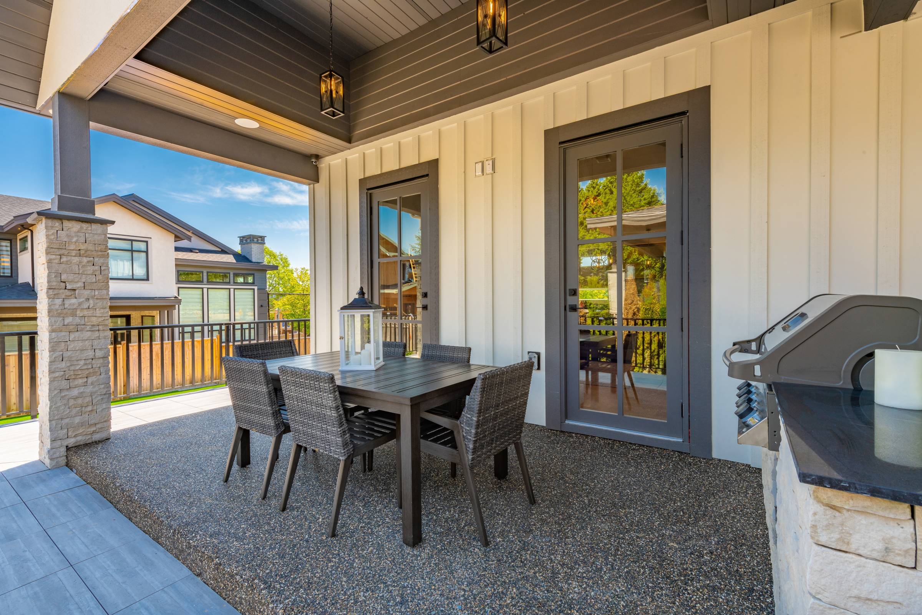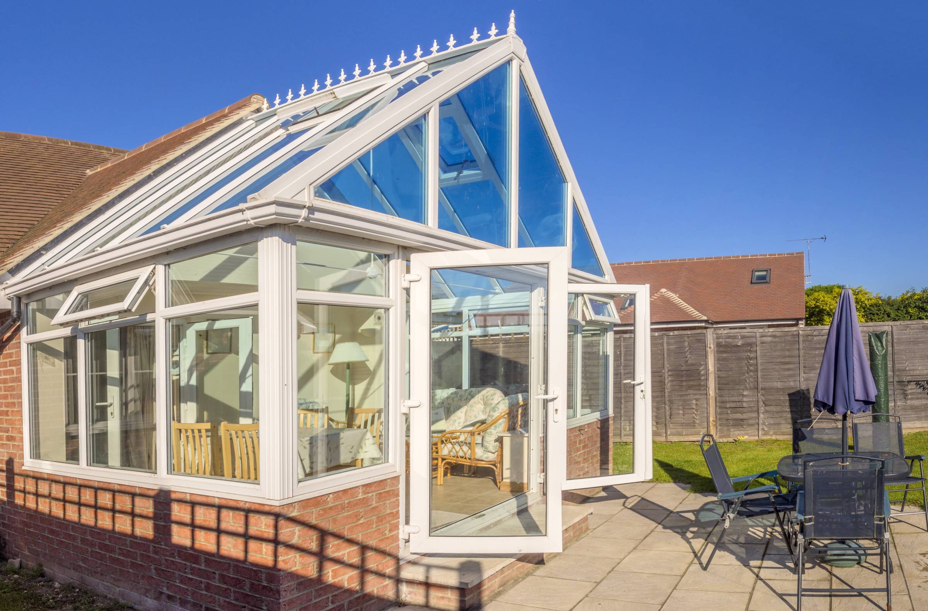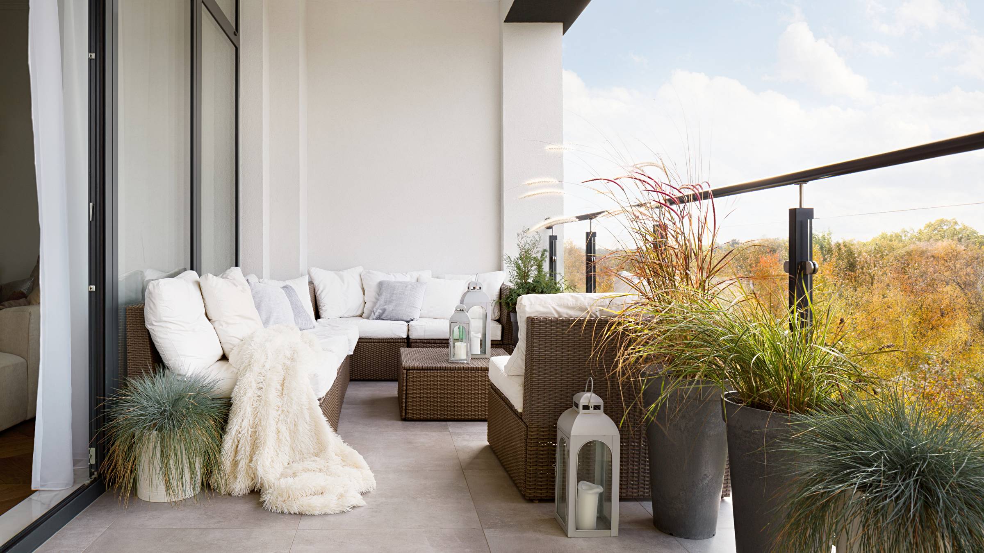- Home/
- Costs/
- Loft Conversion/
- Loft Conversion Cost Guide
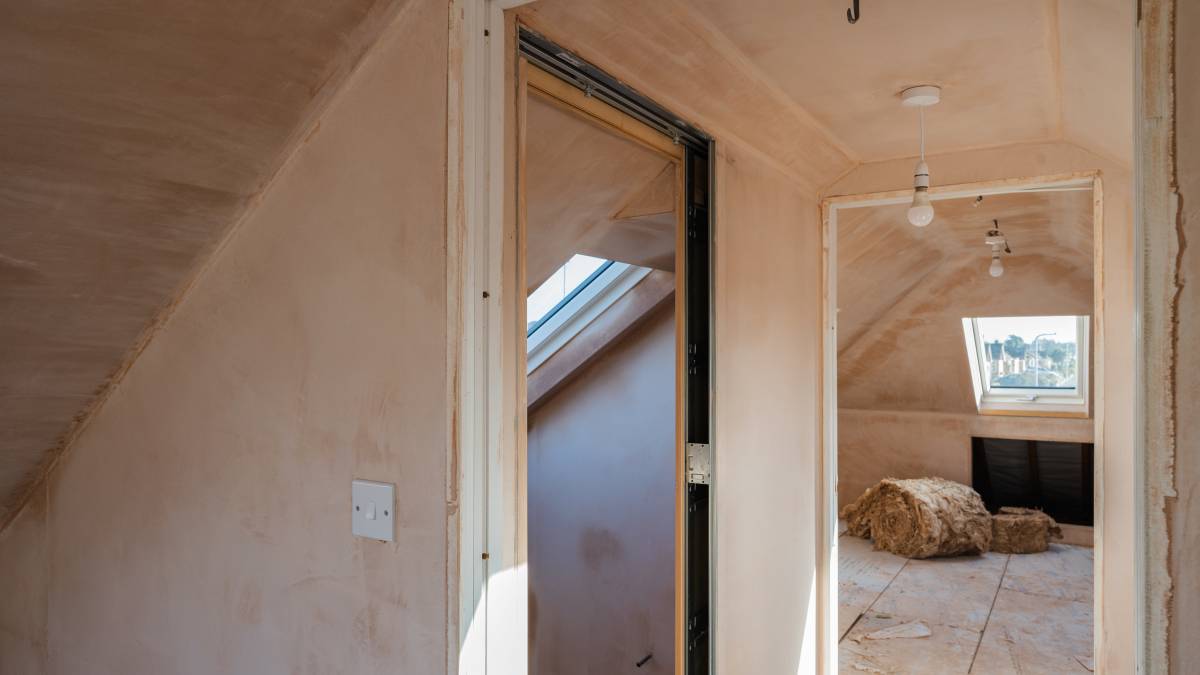
How much does a loft conversion cost?
Get a free quote nowPost to find a price. It's free and only takes a minute.
Price guide
$15,000 - $60,000
low
$15,000
median
$37,500
high
$60,000
Last Updated on
Want a cozy new reading nook or a place to host dinner parties? If you’re looking for extra space for an additional bedroom or a light-filled living area, then a loft conversion is a great option. Not only does it create more space, but it also adds value to your home.
Loft conversion costs sit somewhere between $15,000 and $60,000, depending on the loft conversion type. As for the price per square foot, it will cost around $95 and $550. You’ll also need to allot a minimum of two weeks and a maximum of 12 for your new loft.
Are you ready for a small house renovation? Read on to learn how much it costs to add a loft to a house.
Price list of loft conversion
Here is a table that shows the average cost for a loft conversion according to type.
Type |
Average cost per square ft |
Hard loft |
$95 to $230 |
Soft loft |
$200 to $500 |
Two-level loft |
$300 to $550 |
Meanwhile, here are the costs of the jobs involved in loft conversion, such as working with an architect.
Project specifics |
Average costs |
Architect fees |
8-10% of total cost |
Contractor builder fees |
25% of total cost |
Structural Engineer |
$500 to $2,500 |
Windows and Dormers |
$2,000 to $15,000 |
Drywall |
$1,500 to $2,000 |
Walls, ceilings, and floors |
$6,000 to $10,000 |
Staircase |
$2,500 to $14,000 |
Paint and wallpaper |
$300 to $2,500 |
Common types of loft conversions
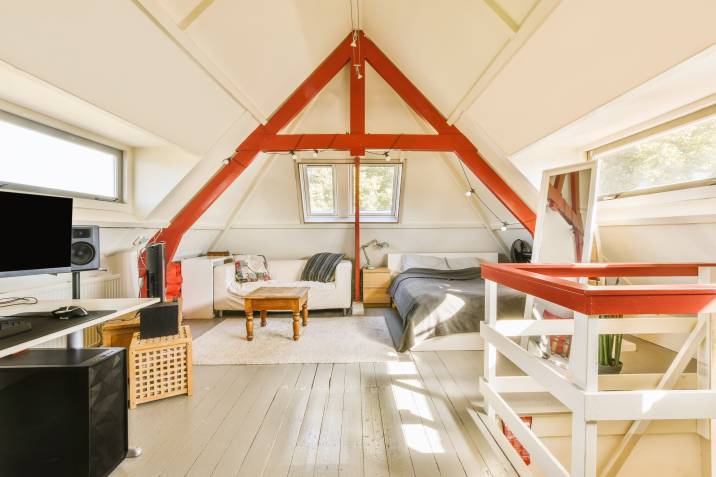
There are various types of loft conversions, which will determine how much a loft conversion would cost. You’ll have to consider your roof’s shape and height to find the best type for your home.
Hard loft
A hard loft has the original flooring and walls preserved when possible. Costs to consider are insulation, kitchen, bathrooms and other upgrades. Remember that the older the building, the higher the costs it may entail.
Soft loft
The soft loft refers to the newer apartments made to look like industrial traditional lofts. It can also be open spaces with exposed utilities, brickwork, woodwork, and concrete. This type of loft can be insulated better and have lower ceilings.
Two-level loft
The two-level loft has a main area that’s still a wide-open room. There is a vertical or spiral staircase at one end that takes you to the mezzanine. It is also known as a California loft.
Dormer loft
A dormer loft, which is the most affordable conversion, is usually referred to as a ‘box conversion’ due to the shape created on top of your roof. For this type, you are simply adding structure on top of the roof space rather than rebuilding or remodelling the exterior walls. Dormer loft conversion costs can go between $12,000 to $52,000.
If you’re looking to add headroom and overall floor area, then this might be the best option for you.
Hip-to-gable loft
A hip-to-gable loft entails removing the slope and building upwards, so the wall remains straight on one side until it reaches the top of the roof. It’s usually the most expensive loft type due to the work required.
Bungalow loft
Bungalows, or tiny free-standing houses, are great for loft conversions. If you have a bungalow and want a second storey or want to expand your living space, then a bungalow loft conversion is a great choice. Bungalow loft conversion costs vary depending on the position and pitch of the ceiling.
Mansard loft
Do you want to maximize your available space? You may opt for a mansard loft conversion. This type of loft is usually built at the rear of a property as an extension with a flat roof and a 72-degree sloping wall. Note, though, that this type usually requires roof alterations, so you’ll probably need to follow building regulations.
Factors affecting the costs of loft conversions
Loft size
The bigger the space and the more materials needed, the higher the loft conversion cost. This is especially true for projects requiring structural modifications to comply with building standards. Bigger lofts will also require more time or workforce to meet a specific time frame.
Existing roof structure
The condition of your existing roof may need repairs, or an entire new overhaul, depending on the loft type you want to convert to. The cost of raising the roof for loft conversion starts from $15,000.
Type of loft conversion
The type will determine the process needed, the supplies, as well as the duration of the project. How intricate is the design you want? The more intricate the details, the more expensive it gets. The cost to convert a loft into a bedroom (or any type of room) can be expensive, but it sure offers many functional benefits for you and your family.
Style and quality of finishings
This includes stairs, which are lofts’ means of access. The more complex your stairs are, the more costly they can get. Meanwhile, you can choose from various window styles, including dormers, skylights or both. Window choices can ramp up prices, especially if you want more.
Labor
Loft conversion entails various tasks, and some of these tasks should only be done by professionals (such as electricity and plumbing). You will need to factor this into the total cost, but hiring professionals for such services will ensure that your loft will be safe to use when it’s done and ready.
Where you live
Loft conversion in major cities would cost more. For instance, the average cost for a loft conversion is $30,000 if you live beyond New York or in rural areas. Within New York and other central areas, the cost can go as high as $60,000.
How to save money on a loft conversion
You can still convert your loft into a breathable new space without breaking the bank. Just remember the following tips:
Consider a smaller loft for lower costs. Upgrading a small space requires fewer materials and labor.
Start with a simple design you can easily improve in the future. Trends come and go, so if you want a cost-effective choice that’s timeless and classic, you may want to choose a minimalist design you can conveniently improve in the future.
Pick off-the-shelf materials over bespoke finishings, as customised finishings will tend to cost double the price or more.
A loft conversion project can be a bit stressful, but don’t forget to enjoy the process! After it’s done, you’ll get to enjoy a fresh new space at home.
Post a task for a loft conversion
Book a reliable and experienced expert for your loft conversion project and enjoy a quality, long-standing loft for your home.
Once you’re ready to start the project, create a task on our platform. Taskers can also help you with other services, such as architectural rendering and house renovation. Post a task now, connect with a local contractor, and get an accurate quote in minutes!
Find loft conversion contractors, fast
Post a task
FAQs about loft conversion
A loft conversion is generally cheaper, more straightforward, and covers anything from turning the attic into a bedroom to raising the roof to the height of the ridge (such as a dormer). An extension makes the house larger. Whereas a conversion typically adds a little, an extension adds more space.
If your objective is to increase the value of your home, then a loft conversion is worth it since it creates more living space. Your existing loft is worth transforming if you want to add floor space for a home office or extra room and need it done quickly.
A loft conversion project can take about 2-10 weeks to complete, depending on the size of your loft and the type of loft conversion you choose.
Loft conversions often necessitate a building permit, especially for upgrades that require extensive changes to the structure of the house. You can ask your contractor if you need planning permissions to convert your loft and for other advice before you start the project.
Related price guides
Related articles
Let's do this!
It's free and takes only a minute.
