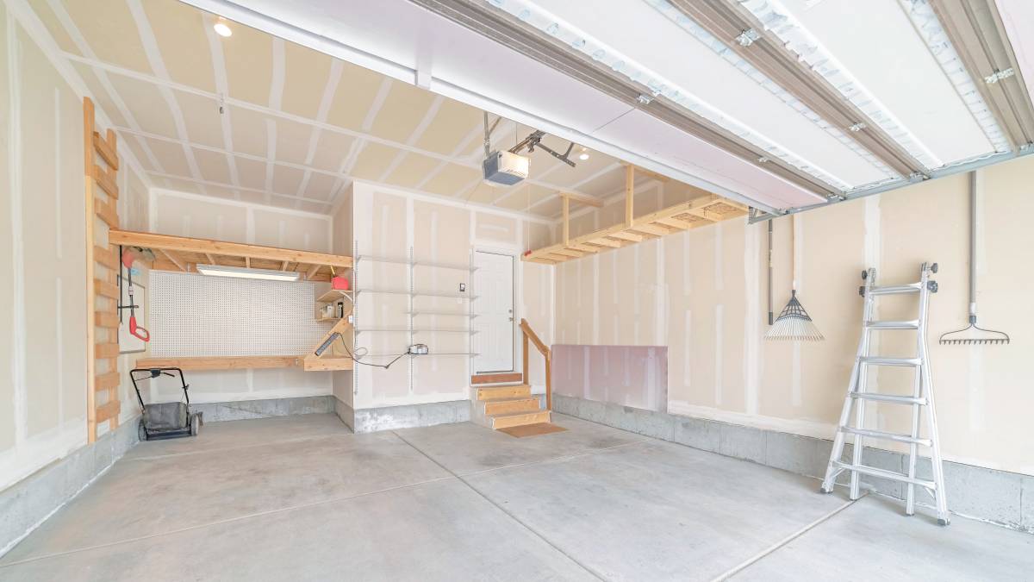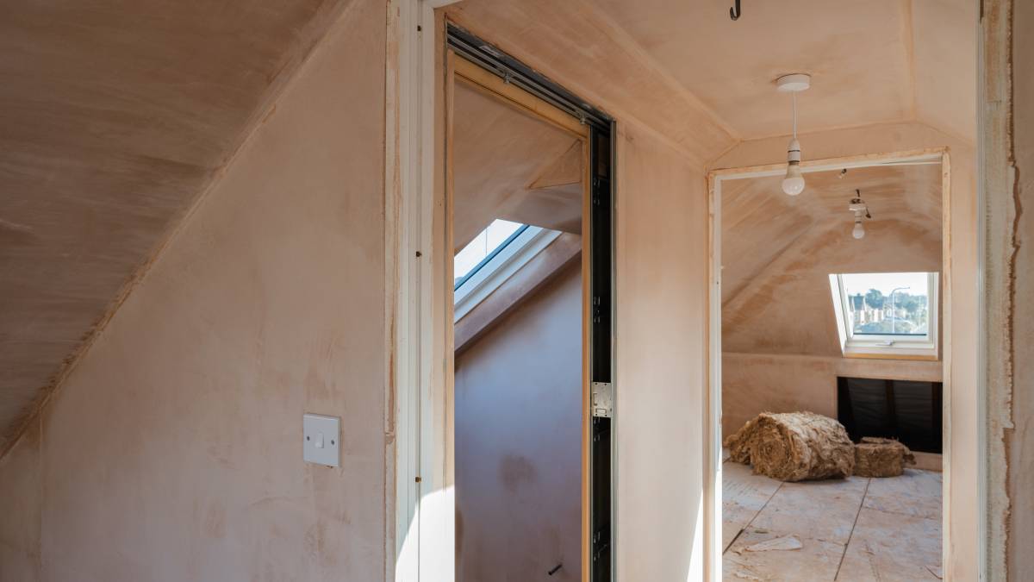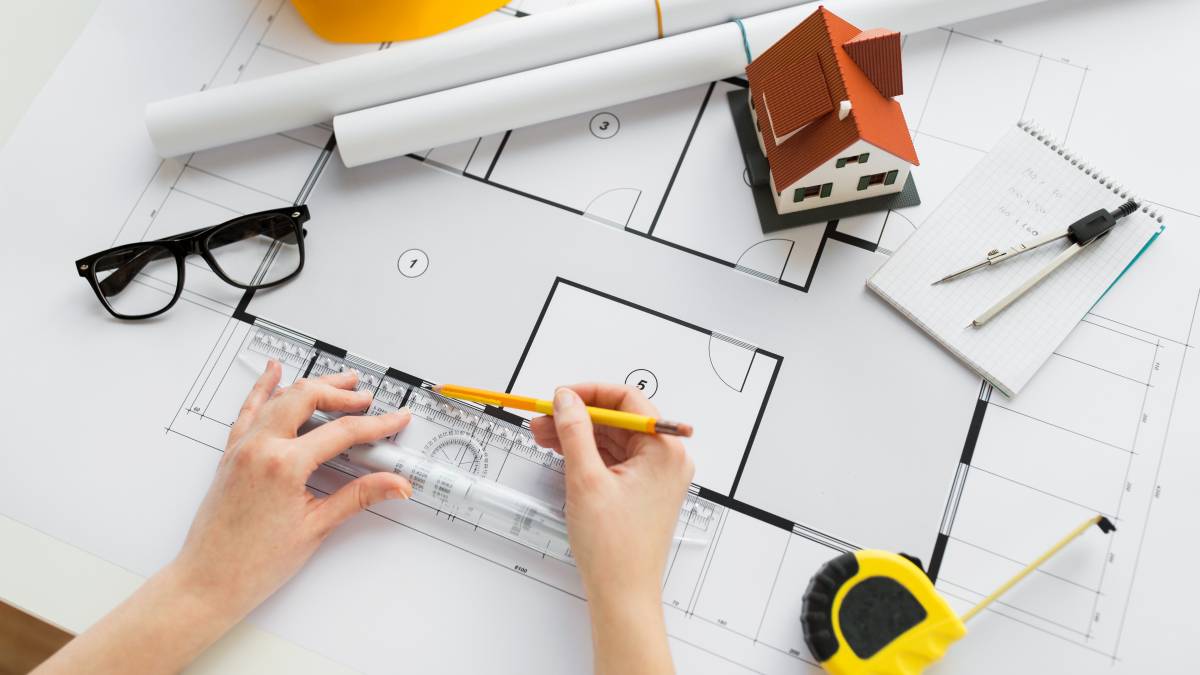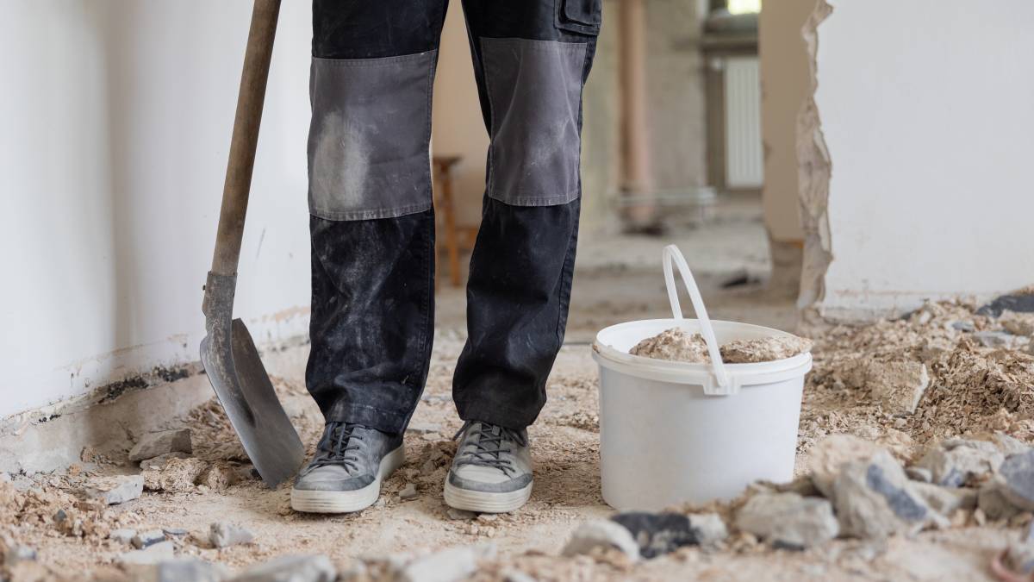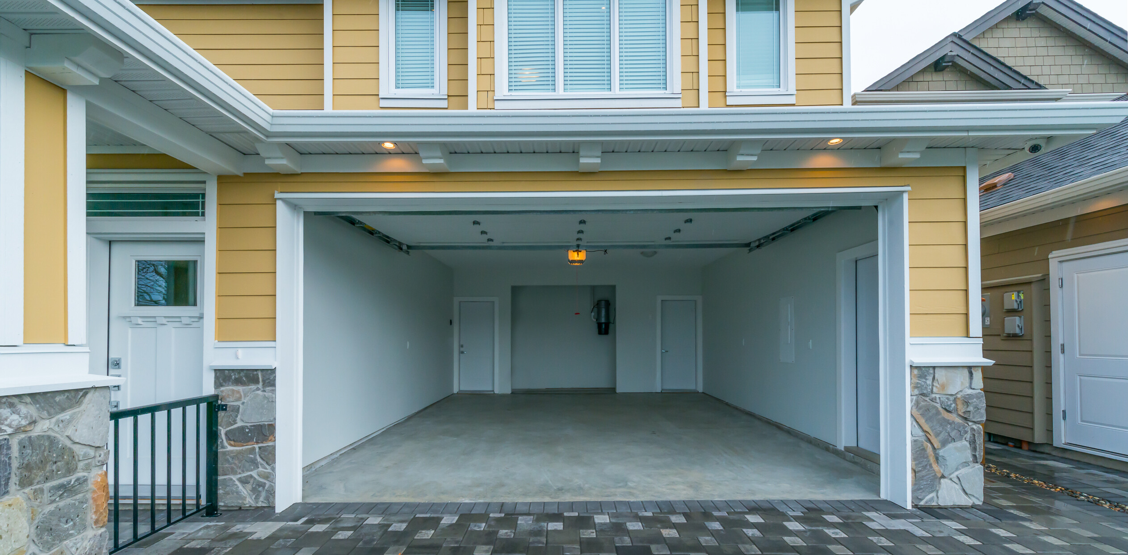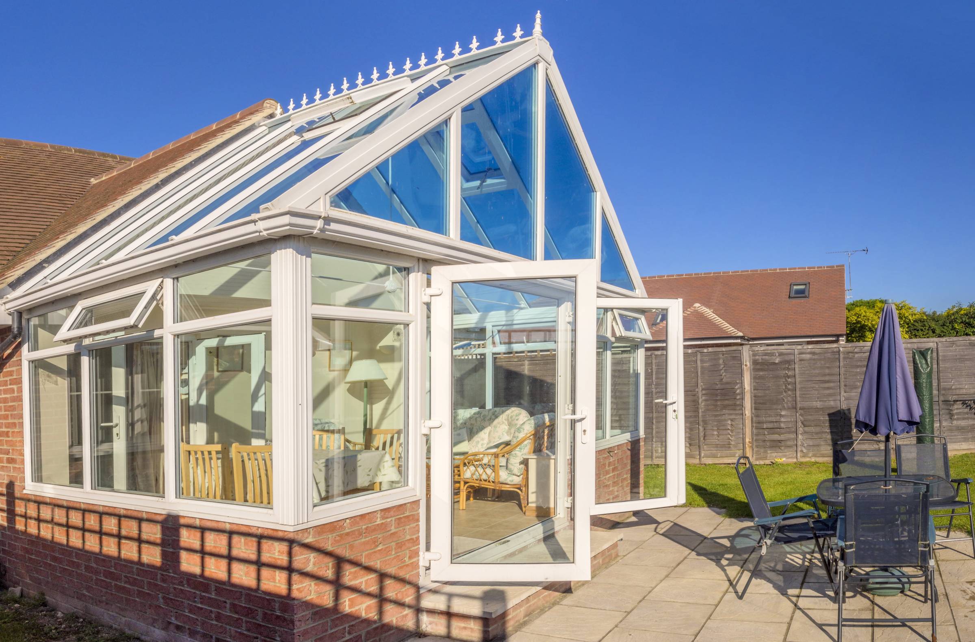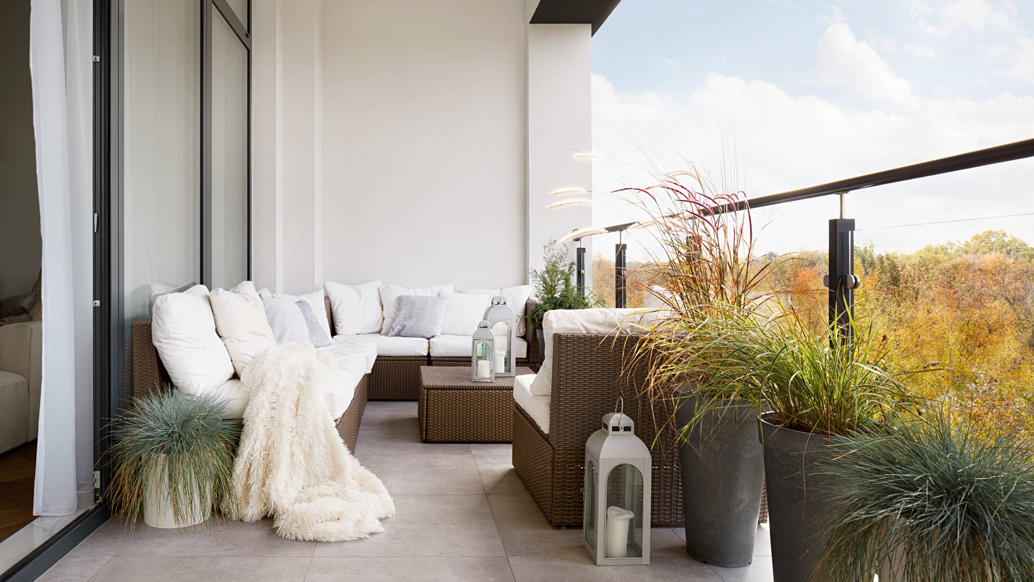

Find a local residential architect in North Sydney
Fill in a short form and get free quotes for professional residential architecture services in North Sydney
Excellent rating - 4.5/5 (9200+ reviews)
Work with an archtect
- Consultation
- Design development
- Permits and zoning concerns
- Construction
- … or anything else
What is Airtasker?

Post your task
Tell us what you need, it's FREE to post.
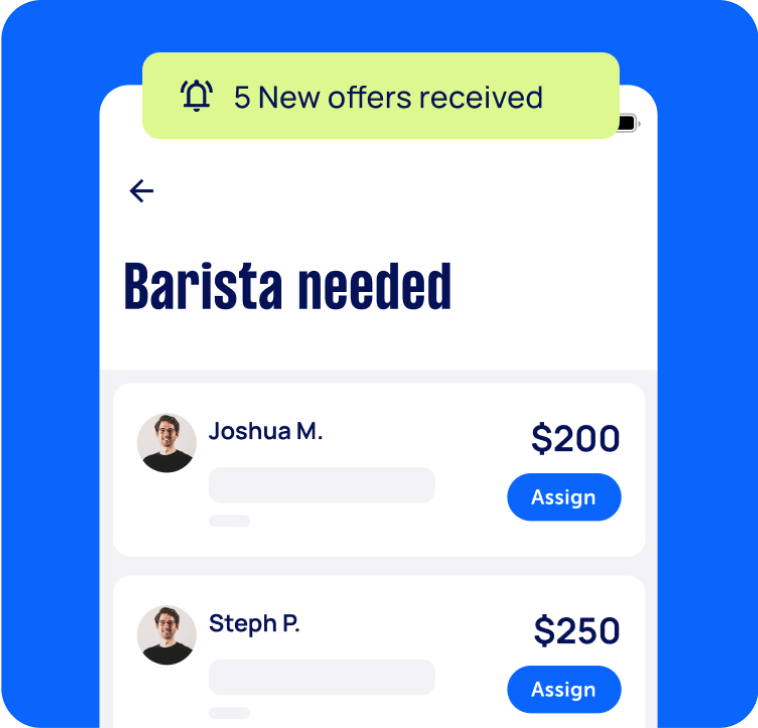
Review offers
Get offers from trusted Taskers and view profiles.
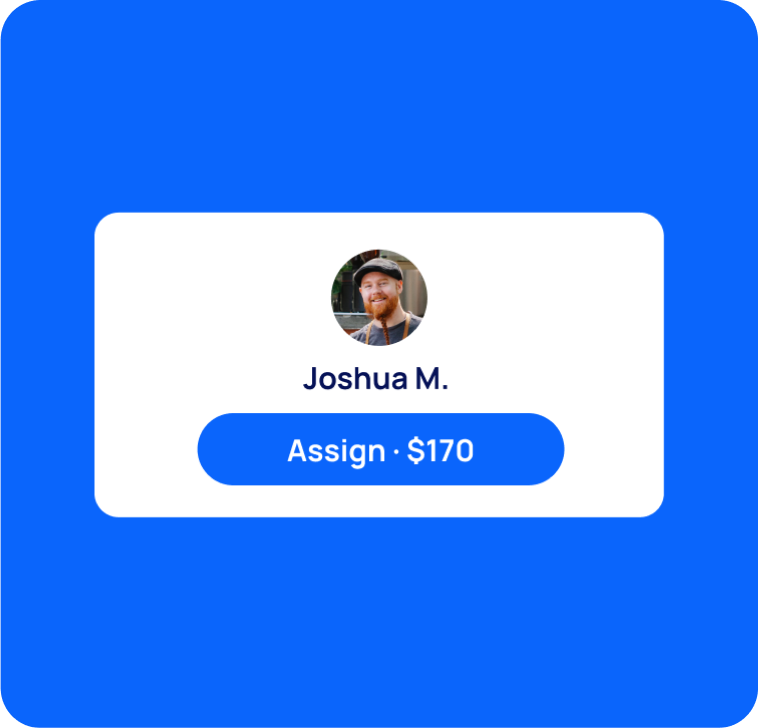
Get it done
Choose the right person for your task and get it done.
- Get it done now. Pay later.
- Repay in 4 fortnightly instalments
- No interest
- Available on payments up to $1,500
Related Services near me
What do a residential architect’s services include?
Residential architects generally work to create homes that are safe, practical, and beautiful. When you work with a residential architect to design your dream home, you may want to ask if their specialities lie in high-end homes, condominiums, flats, townhouses, or single-family houses.
Some may even specialise in certain kinds of design like colonial, contemporary, and so on. In general, you may expect the following inclusions when you work with a residential architect:
Consultation
The project starts with you meeting with the residential architect and showing them your ideas. It’s a good idea to bring pictures, a mood board, or even a Pinterest board. This helps your architect understand your vision. The residential architect may also ask for your budget at this point. Make the most of these meetings to ask questions, clarify your vision, and align with your architect.
Design development
Next, the residential architect comes up with a concept that fits your unique needs and the space you’re working with. Then, they produce blueprints for you and the contractor to look over. These include floor plans, 3D views of your home, the dimensions of doors and windows, and so on.
You don’t need to approve this right away - tell your architect if you’d like to adjust some details, and ask if there are ways to optimise the design based on your needs and budget. By this time, the residential architect usually breaks down the project cost and the project timeline.
Permits and zoning concerns
Once you approve the plans, the residential architect takes them to the local authorities and gets the necessary building permits. This is one of the many advantages of working with a local architect - they are familiar with your town or county’s regulations. They can answer any technical questions related to your project.
Construction
After getting these approved, the residential architect produces the construction documents for the project—these detail the materials, dimensions, and ultra-specific instructions that the builders need to follow. Then, the residential architect meets with the contractor or builder, electrician, plumber, and everyone involved in the project. They usually spend some time overseeing the project to ensure that it is aligned with the approved plans.
Once your dream home has been constructed and you and your architect inspect everything, you can start the exciting process of moving in! You can use Airtasker to find after-builders cleaners to take care of the rubble and dust, and even find nearby moving helpers to help with the heavy lifting.
